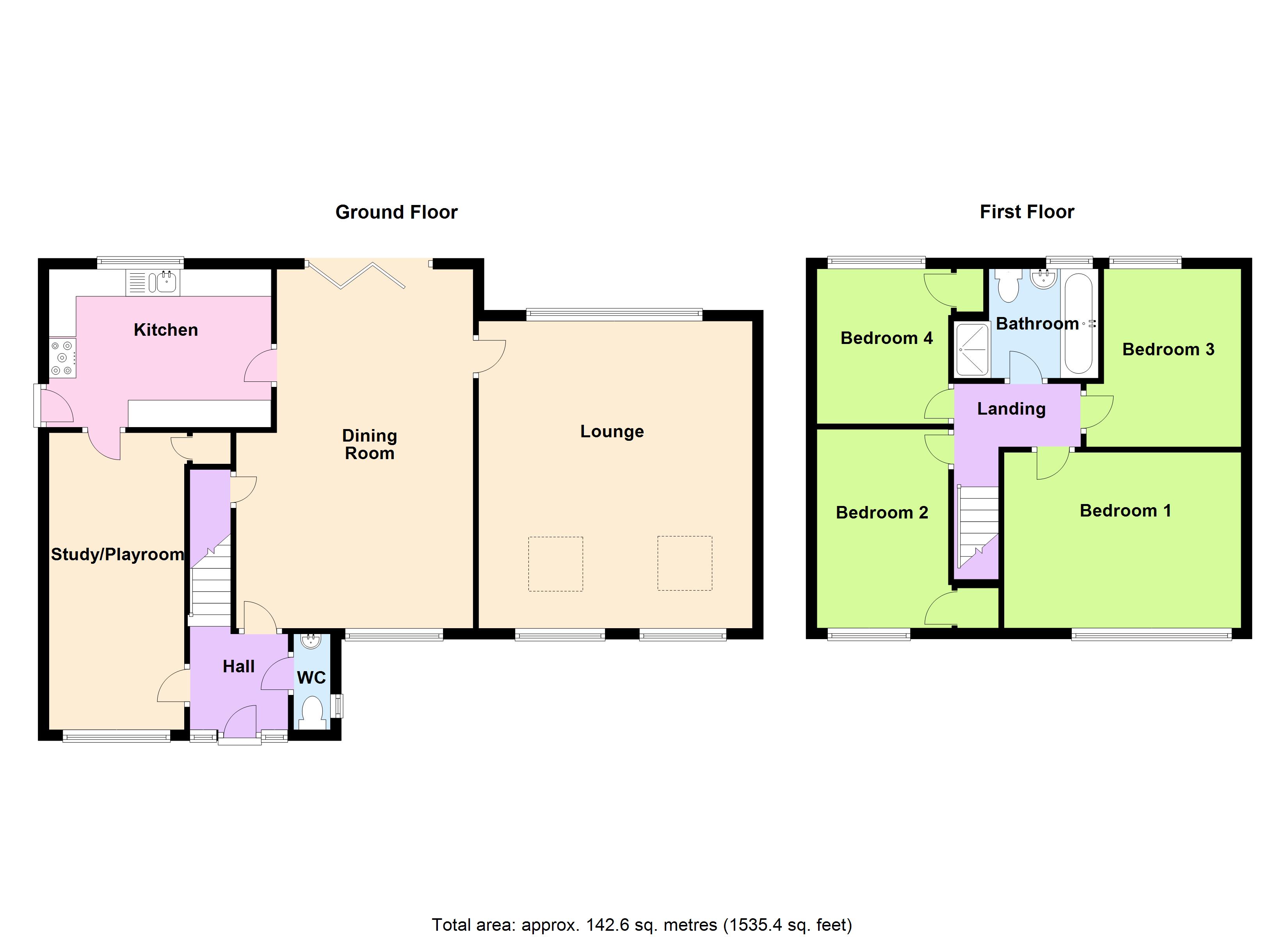Detached house for sale in Dukeswood Drive, Southampton SO45
* Calls to this number will be recorded for quality, compliance and training purposes.
Property features
- Driveway
- 4 Bedrooms
- Close to the new forest
- Gas central Heating
- Ample parking for 5/6 cars
Property description
front door with two glazed side panels, smooth plastered
ceiling, double radiator, stairs.
Cloakroom White suite comprising WC with wash hand
basin with cupboard below, tiled splashback, window.
Dining room c.6.65m x 4.23m to 3.64m (21'9" x 13'10"
to 11'11"). Two radiators (one with cover), smooth
plastered ceiling, understairs storage cupboard, tri-fold
doors leading to rear garden, front aspect window, door to
kitchen and door to:
Lounge c.5.67m x 5.07m (18'7" x 16'7"). A superb room
with vaulted ceiling with two Velux windows, two front
aspect windows, rear aspect window. Two radiators, large
wood burner on tiled hearth with tiled backing.
Kitchen c.4.10m x 2.92m (13'5" x 9'7"). Range of
modern units comprising acrylic 1.5 bowl sink unit with one
cupboard below with space & plumbing for dishwasher, range of base units with cupboards & drawers with
worktops above, range of wall cupboards, housing for
fridge/freezer, cupboard housing gas fired combination
boiler, 'Rangemaster' gas 5-burner and electric hotplate
cooker with two ovens, grill & warming cupboard. Wine
rack, tiled floor, smooth plastered ceiling with recessed
downlighters, rear aspect window, half glazed door to side
covered area and door to:
Study/playroom c.5.52m x 2.50m (18'1" x 8'2").
Double radiator, smooth plastered ceiling, bult in cupboard, front aspect window, door to hall.
Covered sideway With door to front garden and door to
rear garden.
Landing Hatch to loft space.
Bedroom 1 c.4.20m x 3.19m (13'9" x 10'4"). Radiator, smooth plastered ceiling, front aspect window.
Bedroom 2 c.3.61m x 2.45m (11'10" x 8'). Radiator, built
in single cupboard, front aspect window.
Bedroom 3 c.3.29m x 2.88m (10'9" x 9'5" inc. Door
recess). Radiator, rear aspect window.
Bedroom 4 c.2.91m x 2.46m (9'6" x 8'1"). Radiator, built
in single cupboard, rear aspect window.
Bathroom Having been refitted with white suite
comprising panelled bath with fully tiled surround & mixer
tap shower attachment, pedestal wash hand basin, WC, fully tiled shower cubicle with plumbed in shower, extractor
fan, smooth plastered ceiling, chrome heated towel rail, recessed downlighters, rear aspect window.
Outside
Front garden: With large block paved driveway with
ample parking with space for caravan/boat with double
gates leading through to side storage area with further
storage also leading through to the rear garden. The rest of
the front garden has a large lawned area.
Rear garden: With very large full width paved patio with
raised planters, steps leading up to lawned area with flower
& shrub beds, which leads to a further wild garden at the
top of the garden, masonry barbecue. The garden has an
approximate south-facing aspect.
Council tax band 'E' - payable 2024/25 - £2,726.45.
EPC rating 'C'.
Gross square measurements 142.6 sq. Metres
(1,535.4 sq. Feet) approx.
Tenure freehold
Note: Paul Jeffreys have not tested any appliance
mentioned in these particulars, including central heating and
services and cannot confirm that they are in working order.
All photographs are for guidance and items within the
photographs may not be included in the sale.
Note: Floor plan is for guidance only.
For more information about this property, please contact
Paul Jeffreys Independent Estate Agents, SO45 on +44 23 8115 9498 * (local rate)
Disclaimer
Property descriptions and related information displayed on this page, with the exclusion of Running Costs data, are marketing materials provided by Paul Jeffreys Independent Estate Agents, and do not constitute property particulars. Please contact Paul Jeffreys Independent Estate Agents for full details and further information. The Running Costs data displayed on this page are provided by PrimeLocation to give an indication of potential running costs based on various data sources. PrimeLocation does not warrant or accept any responsibility for the accuracy or completeness of the property descriptions, related information or Running Costs data provided here.



































.png)


