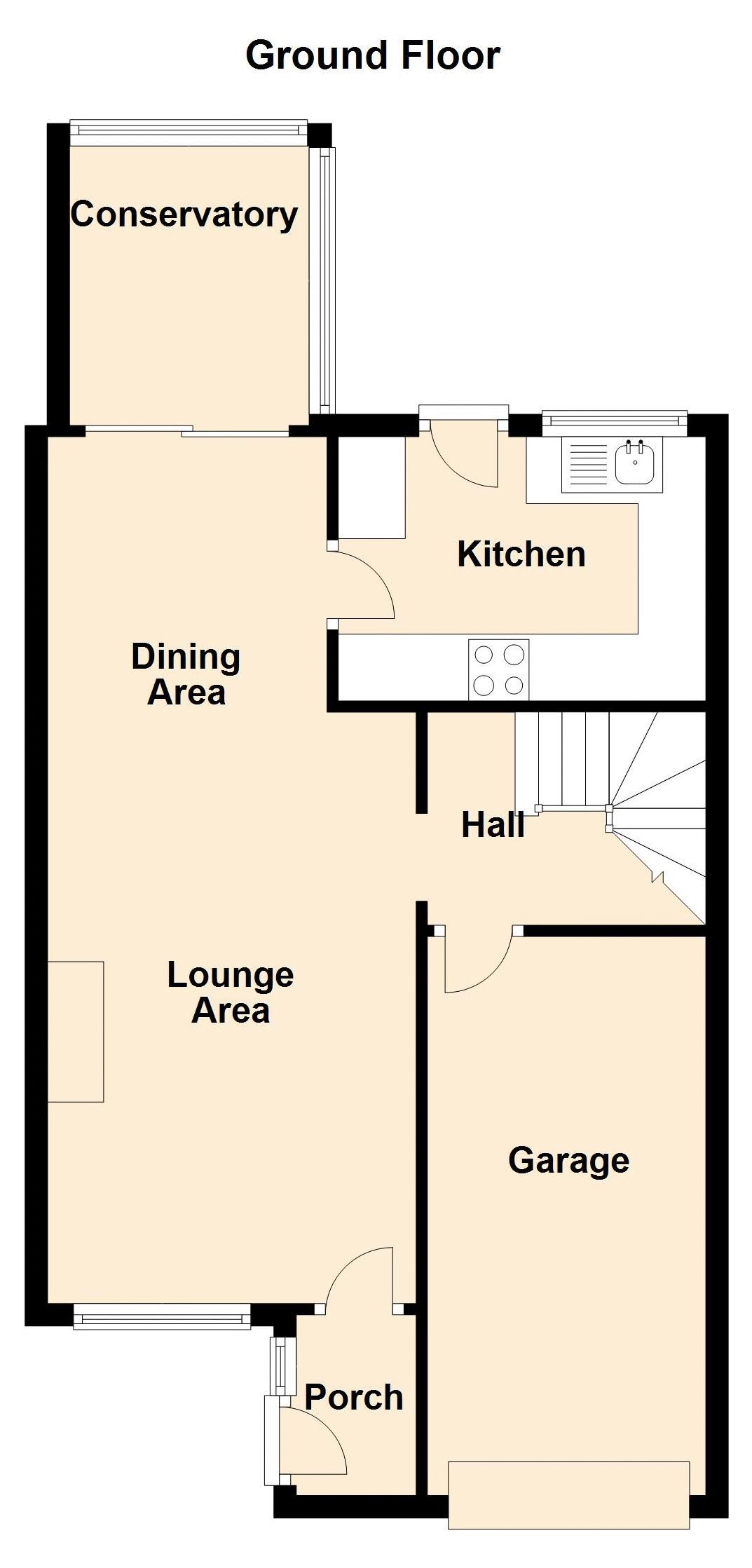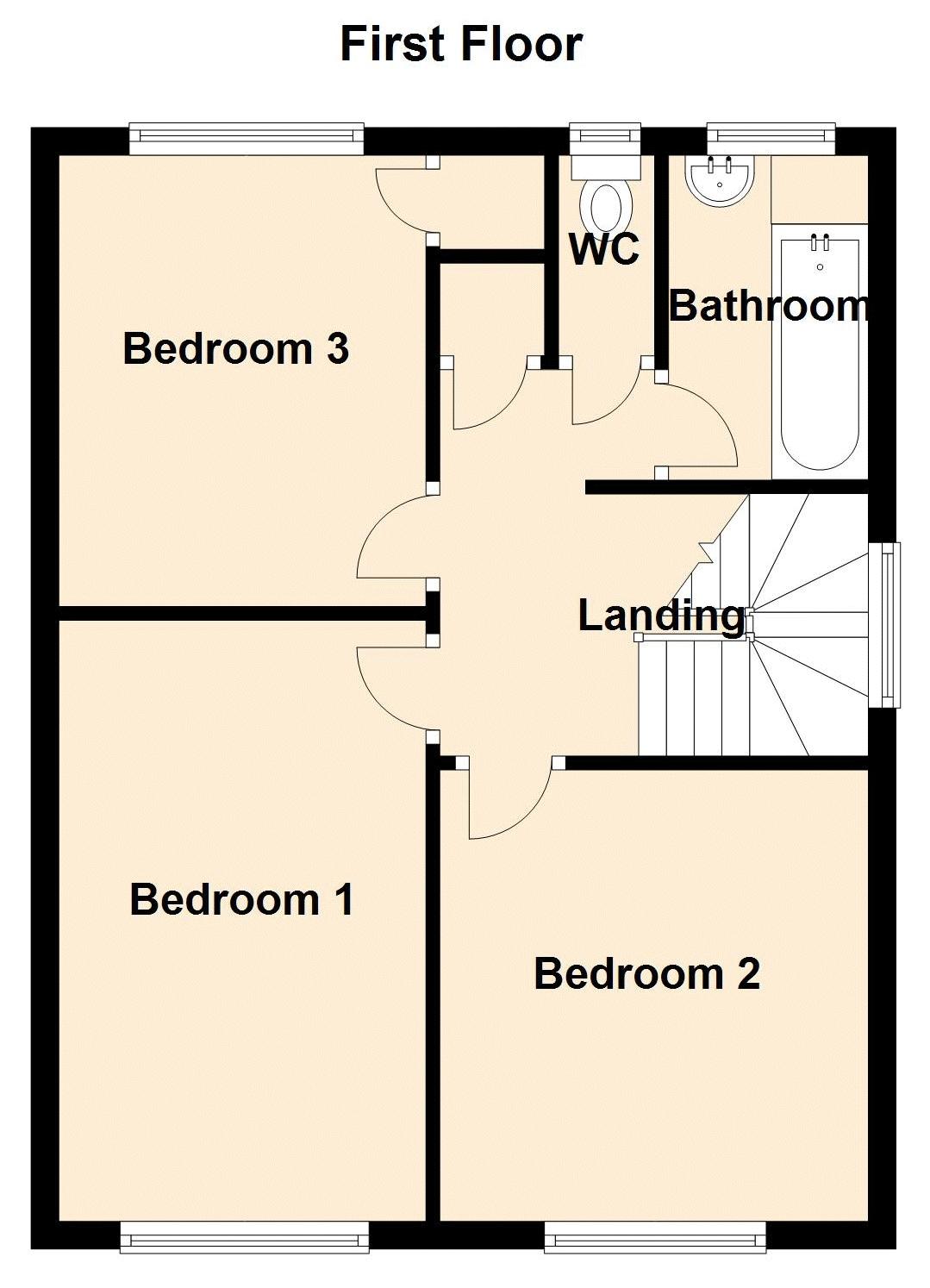Semi-detached house for sale in Deer Park, Ivybridge PL21
* Calls to this number will be recorded for quality, compliance and training purposes.
Property features
- Guide price £285,000 to £290,000
- Spacious Semi Detached Family Home
- Three Double Bedrooms
- Large Lounge-Diner
- Kitchen & Conservatory
- Integral Garage & Double Width Driveway
- Family Bathroom with Separate WC
- Enclosed Rear Gardens
- Viewing Essential
Property description
Guide price £285,000 to £290,000. A spacious semi-detached family home in a quiet cul-de-sac with three double bedrooms, large living area and private enclosed garden. Integral garage and double width driveway.
This deceptively spacious family home is located in a quiet cul-de-sac tucked away off St Peters Way, with easy access in and out of the town centre of Ivybridge, the property is also within walking distance of Stowford Primary School and Ivybridge Community College. Ivybridge is abundant with shops, health and leisure facilities, and boasts being located on the borders of Dartmoor National Park and is within a short drive of the sandy beaches and coastline of The South Hams.
On entering the property, you open into a useful entrance porch perfect for hanging coats and shoe storage. A doorway opens into the large Lounge-Diner which extends the full depth of the house and provides plenty of room for your soft furnishings and dining suite. There is a fitted gas fire to the original fireplace, which could be altered to a Woodburner if desired. Sliding doors open to the Conservatory where you will find plenty of space to sit and enjoy the garden, and a doorway also leads into the Kitchen and Hallway.
The fitted Kitchen is abundant with storage cabinets and worktop space, with a sink unit and electric oven fitted also and doorway leading to the rear garden.
The hallway and landing benefits from a window to the side aspect allowing plenty of light to fill the room, and a doorway from the hallway leads directly into the integral garage, perfect for storage and easy access if you choose to convert the garage for an alternate use.
From the landing on the first floor, doors lead into the three well proportioned double rooms, these spacious rooms are perfect for a growing family and you will also find a fitted bathroom with separate WC.
Outside, the front of the property benefits from a double width driveway for parking two cars, which lead to the garage via a metal up & over door. The garage is fitted with power points and lighting. The rear gardens are a delight, being enclosed by panelled fencing, they offer a secure level garden perfect for pets and young children and feature a paved terrace leading off the Kitchen and a hand-crafted wooden pergola which currently houses a hot tub. There is a small lawn and flower borders with established shrubs, outside cold water tap and light point.
The property is fitted with gas central heating, upvc framed double glazing and we currently await for a new EPC result. The property is registered in Council Tax Band C. All enquiries can be made to the Sole Agent Keane & Parker.
Entrance Porch
Lounge/Diner (25' 4'' x 10' 9'' (7.73m x 3.28m) Max)
Kitchen (10' 9'' x 7' 8'' (3.27m x 2.33m))
Conservatory (8' 2'' x 7' 3'' (2.5m x 2.2m))
Hallway
First Floor Landing
Bedroom 1 (14' 2'' x 8' 8'' (4.33m x 2.63m))
Bedroom 2 (10' 10'' x 10' 2'' (3.31m x 3.1m))
Bedroom 3 (11' 0'' x 8' 8'' (3.35m x 2.64m))
Bathroom
Separate WC
Garage (17' 3'' x 8' 0'' (5.26m x 2.45m))
Property info
For more information about this property, please contact
Keane & Parker, PL4 on +44 1752 942772 * (local rate)
Disclaimer
Property descriptions and related information displayed on this page, with the exclusion of Running Costs data, are marketing materials provided by Keane & Parker, and do not constitute property particulars. Please contact Keane & Parker for full details and further information. The Running Costs data displayed on this page are provided by PrimeLocation to give an indication of potential running costs based on various data sources. PrimeLocation does not warrant or accept any responsibility for the accuracy or completeness of the property descriptions, related information or Running Costs data provided here.























.png)
