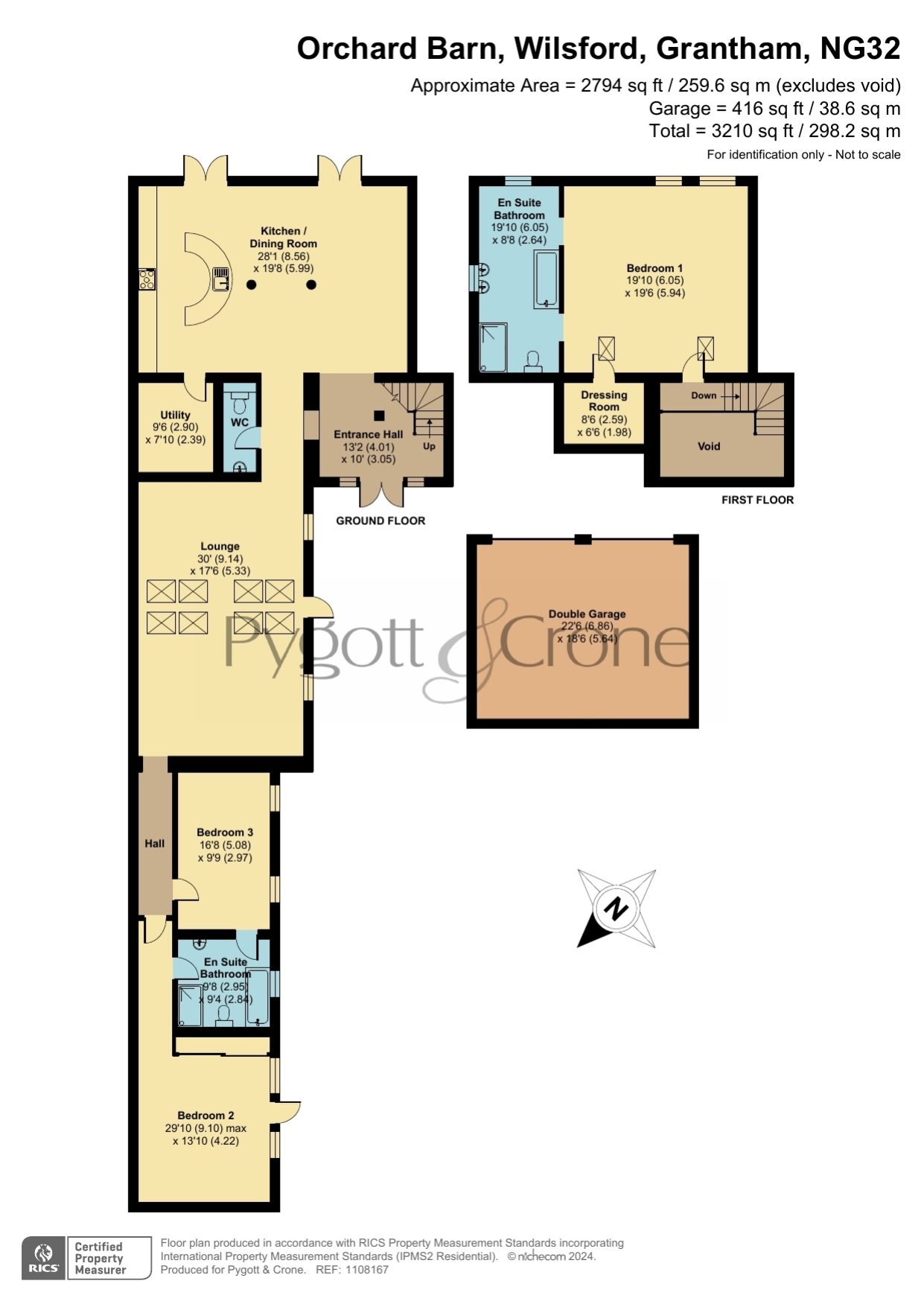Semi-detached house for sale in Wilsford, Grantham, Lincolnshire NG32
* Calls to this number will be recorded for quality, compliance and training purposes.
Property features
- Barn Conversion
- Oil Central Heating, Double Glazing
- Vaulted and Beamed Ceilings
- Main Bedroom with En-Suite
- Open plan Living Dining Kitchen
- Double Garage
- Private Gated Driveway
- EPC Rating - C, Council Tax Band - D
Property description
Pygott and Crone proudly present this exquisite barn conversion, seamlessly marrying modern comfort with timeless charm. This captivating residence is a true gem, warranting a personal viewing to fully appreciate its allure. Situated within an exclusive development of three prestigious properties, nestled in an idyllic locale, it offers convenient access to Grantham, boasting proximity to the A1 and the East Coast mainline to London King's Cross.
Spanning an impressive 2,794sqft, the property offers generous proportions and luxurious features, including oil central heating, double glazing, and captivating vaulted and beamed ceilings. Flexibility is key, with the option for ground floor living, featuring a potential main bedroom with En-suite, or alternatively, first-floor accommodation.
The layout encompasses a splendid Open Plan Living Dining Kitchen, alongside a Lounge and 2 Bedrooms, one of which boasts an En-suite Bathroom with shower. Ascend to the first floor to discover an imposing main Bedroom complete with a full En-Suite bathroom and a spacious walk-in wardrobe. Nestled within a a beautiful rural location, the property enjoys beautifully landscaped gardens to both side and rear having part stone walled garden, accompanied by a versatile double garage. You have option for parking at the front of the property or to the rear is the gated private driveway leading to the double garage.
Viewing is Highly Recommended to appreciate the location and size of accommodation on offer.
Entrance Hall
4.01m x 3.05m - 13'2” x 10'0”
Kitchen/Dining Room
8.56m x 5.99m - 28'1” x 19'8”
Utility
2.9m x 2.39m - 9'6” x 7'10”
WC
Lounge
9.14m x 5.33m - 29'12” x 17'6”
Bedroom 3
5.08m x 2.97m - 16'8” x 9'9”
En-Suite Bathroom
2.95m x 2.84m - 9'8” x 9'4”
Bedroom 2
9.1m x 4.22m - 29'10” x 13'10”
Bedroom 1
6.05m x 5.94m - 19'10” x 19'6”
Dressing Room
2.59m x 1.96m - 8'6” x 6'5”
En-Suite Bathroom
6.05m x 2.64m - 19'10” x 8'8”
Double Garage
Property info
For more information about this property, please contact
Pygott & Crone - Sleaford, NG34 on +44 1529 684960 * (local rate)
Disclaimer
Property descriptions and related information displayed on this page, with the exclusion of Running Costs data, are marketing materials provided by Pygott & Crone - Sleaford, and do not constitute property particulars. Please contact Pygott & Crone - Sleaford for full details and further information. The Running Costs data displayed on this page are provided by PrimeLocation to give an indication of potential running costs based on various data sources. PrimeLocation does not warrant or accept any responsibility for the accuracy or completeness of the property descriptions, related information or Running Costs data provided here.



































.png)

