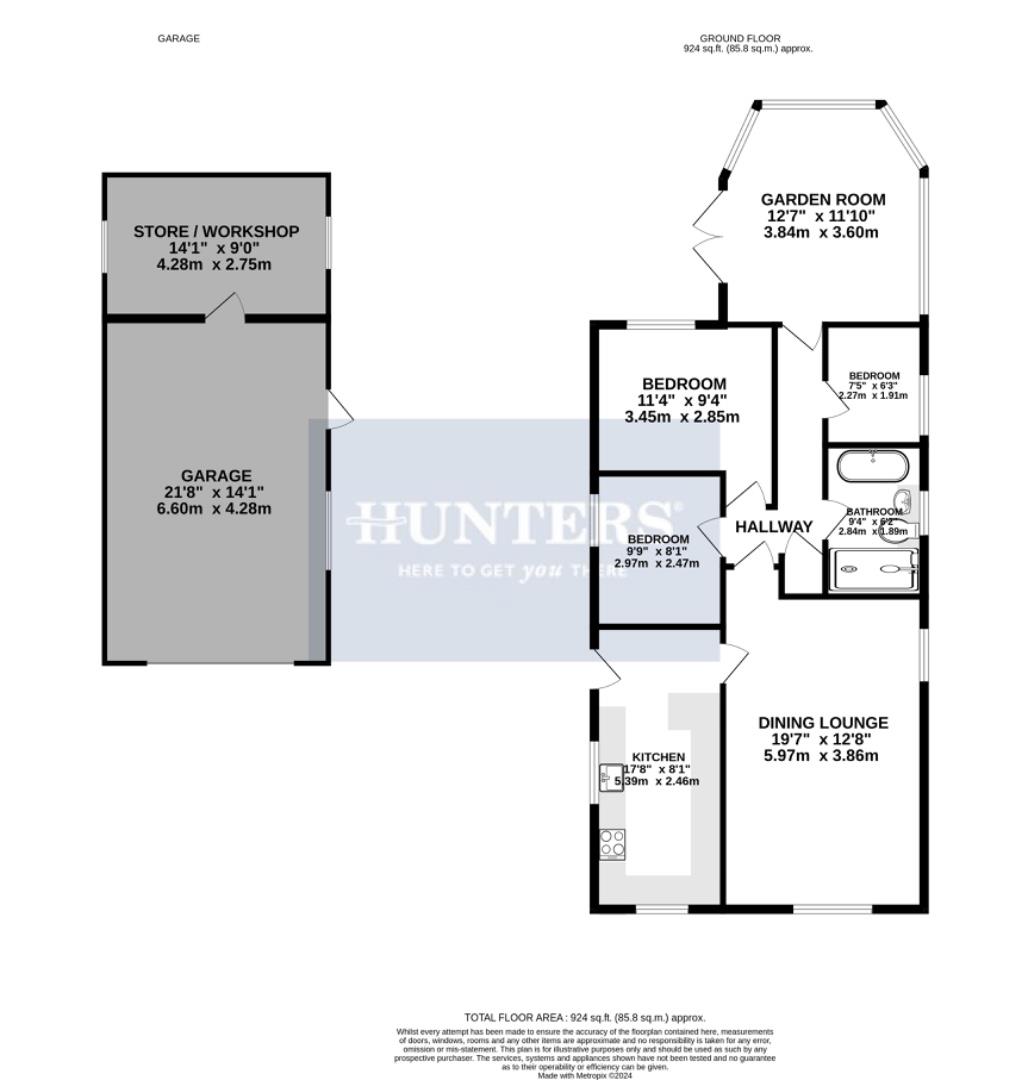Detached bungalow for sale in Arenhall Close, Wigginton, York YO32
* Calls to this number will be recorded for quality, compliance and training purposes.
Property features
- Superb 3 bed detached bungalow
- Updated throughout
- Generous end of cul de sac plot
- Plenty of off-street parking
- Large detached garage with workshop/hobby room behind
- Less than half mile walk to haxby shops
- Conservatory
- West facing garden
- Council tax band D - EPC rating D
Property description
This is a surprising bungalow as it sits on a very generous sized plot compared to most 3 bed detached bungalows close by. Well presented throughout the vendor had the property updated when they bought it in 2014. The impressive kitchen has been reconfigured to allow for more space with the installation of a breakfast bar and integrated appliances.
The bathroom was extended so that a feature bath could be installed and the 3rd bedroom was then made into a dressing room. There is also a conservatory which has had the roof insulated so that it is more usable throughout the seasons and is accessed via a hallway.
Outside is a spacious and generous garage with a workshop behind that offers a fantastic opportunity for anyone with a hobby or could be used as the current owners have as a games room. Anyone with a cherished car or motorbikes will love this!
The property is approached by an attractive low maintenance resin drive and the garden faces a westerly direction so is perfect for afternoon sun through to the end of the day!
Come and see this impressive bungalow by calling Hunters in Haxby
Breakfast Kitchen
Fitted in 2018, this lovely kitchen with quartz work surfaces and fitted wall and base units. Integrated appliances include fridge/freezer, dishwasher, ceramic induction hob, electric oven, an additional multi oven (oven, grill & microwave) and a washing machine. There is a central heating radiator and windows to the front and side elevations. The home's central heating boiler is also located in the kitchen hidden away in one of the wall units. There is a door leading to the living diner.
Living Diner
The living diner is a generously sized room and can comfortably accommodate both living and dining furniture. There are windows to the front and side elevations and a central heating radiator.
Inner Hallway
The inner hallway provides access to the living diner, three bedrooms, a bathroom and the conservatory/garden room. There is also access to the partially boarded loft via a loft hatch.
Bedroom 1
This bedroom has a central heating radiator and a window to the rear elevation.
Bedroom 2
This bedroom has a central heating radiator and a window to the side elevation.
Bedroom 3 / Dressing Room
Originally a bedroom but since the bathroom was remodelled it is now utilised as a dressing room. There is a central heating radiator and a window to the side elevation.
Bathroom
Updated bathroom with the wall having been moved to allow the installation of this superb modern bath whilst also retaining a large walk-in shower, and modern vanity unit housing the basin and sink. There is also an opaque window to the side.
Conservatory / Garden Room
Updated with an insulated roof the vendor finds that this space is now able to be used year-round and also enjoys views and access out to the west-facing garden.
External
To the front of the property, the garden is mainly laid to lawn with the addition of a recently laid (2021) resin drive providing ample off-street parking and leads to the detached brick-built garage which has an up-and-over door, power and lighting and has a window and a door to the side. To the rear of the garage, there is a further store/workshop area which has a window to the side elevation.
To the rear of the property, the garden is mainly laid to lawn with the addition of paved seating areas/paths and some stepped planted borders.
Disclaimer
These particulars are intended to give a fair and reliable description of the property but no responsibility for any inaccuracy or error can be accepted and do not constitute an offer or contract. We have not tested any services or appliances (including central heating if fitted) referred to in these particulars and the purchasers are advised to satisfy themselves as to the working order and condition. If a property is unoccupied at any time there may be reconnection charges for any switched off/disconnected or drained services or appliances - All measurements are approximate. If you are thinking of selling your home or just curious to discover the value of your property, Hunters would be pleased to provide free, no obligation sales and marketing advice. Even if your home is outside the area covered by our local offices we can arrange a Market Appraisal through our national network of Hunters estate agents.
Property info
For more information about this property, please contact
Hunters - Haxby & Strensall Areas, YO32 on +44 1904 409139 * (local rate)
Disclaimer
Property descriptions and related information displayed on this page, with the exclusion of Running Costs data, are marketing materials provided by Hunters - Haxby & Strensall Areas, and do not constitute property particulars. Please contact Hunters - Haxby & Strensall Areas for full details and further information. The Running Costs data displayed on this page are provided by PrimeLocation to give an indication of potential running costs based on various data sources. PrimeLocation does not warrant or accept any responsibility for the accuracy or completeness of the property descriptions, related information or Running Costs data provided here.





























.png)
