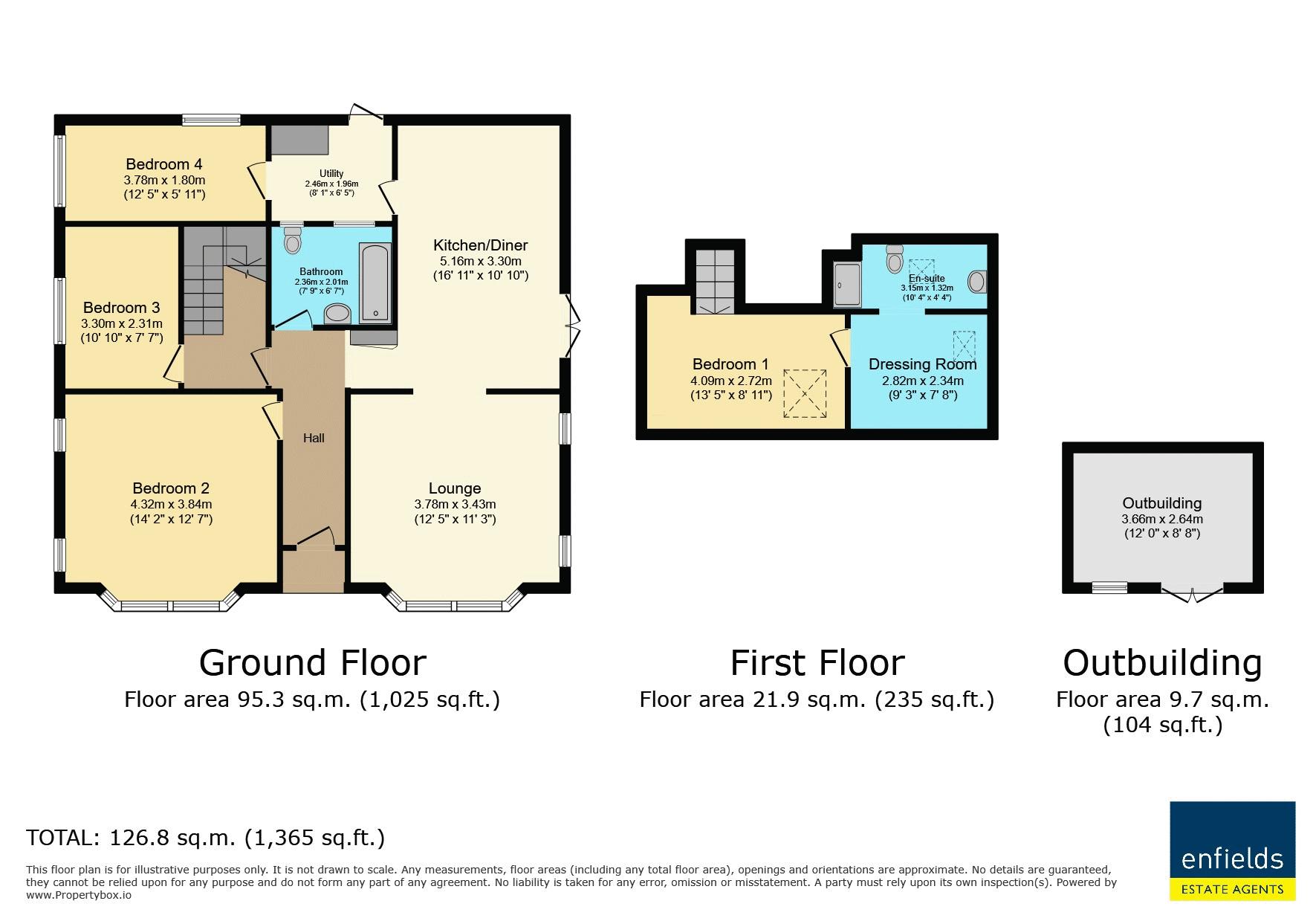Detached bungalow for sale in Acton Road, Bournemouth BH10
* Calls to this number will be recorded for quality, compliance and training purposes.
Property features
- Stunning detached chalet bungalow completely refurbished and remodelled creating perfect family home with open plan living and over 1300 square feet of accommodation
- Four spacious bedrooms, master benefiting from walk in wardrobe and en-suite shower room
- Large open plan kitchen/dining room with fully integrated kitchen, centre island and separate utility room
- Kitchen benefits from built in microwave, range cooker, large larder style integrated fridge and two under counter freezers
- Contemporary fully tiled bathroom
- Separate lounge with bay window and working log burner
- Benefits include new internal solid doors, rewired, replumbed and all new soffits/guttering/fascia's
- Off road parking for multiple vehicles
- Landscaped garden with decked area, pergola, two sheds and summer house currently used as a home gym
- Offered with no forward chain
Property description
Set on Acton Road within a moments walk of St Marks Primary School, one Bournemouth's most popular and highly rated schools, this contemporary home is a stunning statement of modern design and traditional family living. Comprehensively remodelled, modernised and extended to create a striking yet sympathetic blend of contemporary living with a touch of character. Once inside you are greeted by a large entrance hall with oak flooring which runs throughout the ground floor leading to all principle rooms. To the front of the property is a separate lounge with bay window and working log burner for those cosy nights. The owners have opened up the living space to create an exciting and large open plan kitchen/dining space with french doors allowing plenty of light to flood in and helps take full advantage of the landscaped garden. The kitchen is fully integrated with with built in appliances including a microwave, dishwasher, large larder style fridge and range cooker. The kitchen also enjoys a large feature island with breakfast bar fully equipped with two under-counter freezers. The kitchen leads to a handy utility room and bedroom four. This well-proportioned property benefits from over 1300 square feet of accommodation including two further double bedrooms and family bathroom which is fully tiled. On the first floor, completing the internal accommodation, is the master bedroom complemented by a walk in wardrobe and en-suite shower room. Outside, to the side of the property, is a driveway providing off road parking for multiple vehicles. The landscaped garden enjoys a large decked area with pergola ideal for entertaining as well as a number of flower beds, two sheds with the first benefitting from power and a large summer house currently used as a home gym. Renovated to an exceptional standard throughout this home has been transformed into a fabulous family home so its a must view to appreciate all the benefits including all new internal solid doors, rewire/replumbed and all new soffits/guttering/fascia's.
The property is situated on Acton Road with easy access to both Bournemouth and Poole town centre's . You are within walking distance of Wallisdown Road High Street offering a comprehensive selection of bespoke amenities and retail services including Aldi and Tesco Express. You are positioned within walking distance of excellent primary and secondary schools.
Hall
Lounge (12' 5'' x 11' 3'' (3.78m x 3.43m))
Kitchen/Diner (16' 11'' x 10' 10'' (5.15m x 3.30m))
Utility (8' 1'' x 6' 5'' (2.46m x 1.95m))
Bedroom 1 (13' 5'' x 8' 11'' (4.09m x 2.72m))
Dressing Room (9' 3'' x 7' 8'' (2.82m x 2.34m))
Ensuite (10' 4'' x 4' 4'' (3.15m x 1.32m))
Bedroom 2 (14' 2'' x 12' 7'' (4.31m x 3.83m))
Bedroom 3 (10' 10'' x 7' 7'' (3.30m x 2.31m))
Bedroom 4 (12' 5'' x 5' 11'' (3.78m x 1.80m))
Bathroom (7' 9'' x 6' 7'' (2.36m x 2.01m))
Property info
For more information about this property, please contact
Enfields (Wimborne, Bournemouth), BH9 on +44 1202 035898 * (local rate)
Disclaimer
Property descriptions and related information displayed on this page, with the exclusion of Running Costs data, are marketing materials provided by Enfields (Wimborne, Bournemouth), and do not constitute property particulars. Please contact Enfields (Wimborne, Bournemouth) for full details and further information. The Running Costs data displayed on this page are provided by PrimeLocation to give an indication of potential running costs based on various data sources. PrimeLocation does not warrant or accept any responsibility for the accuracy or completeness of the property descriptions, related information or Running Costs data provided here.




































.png)