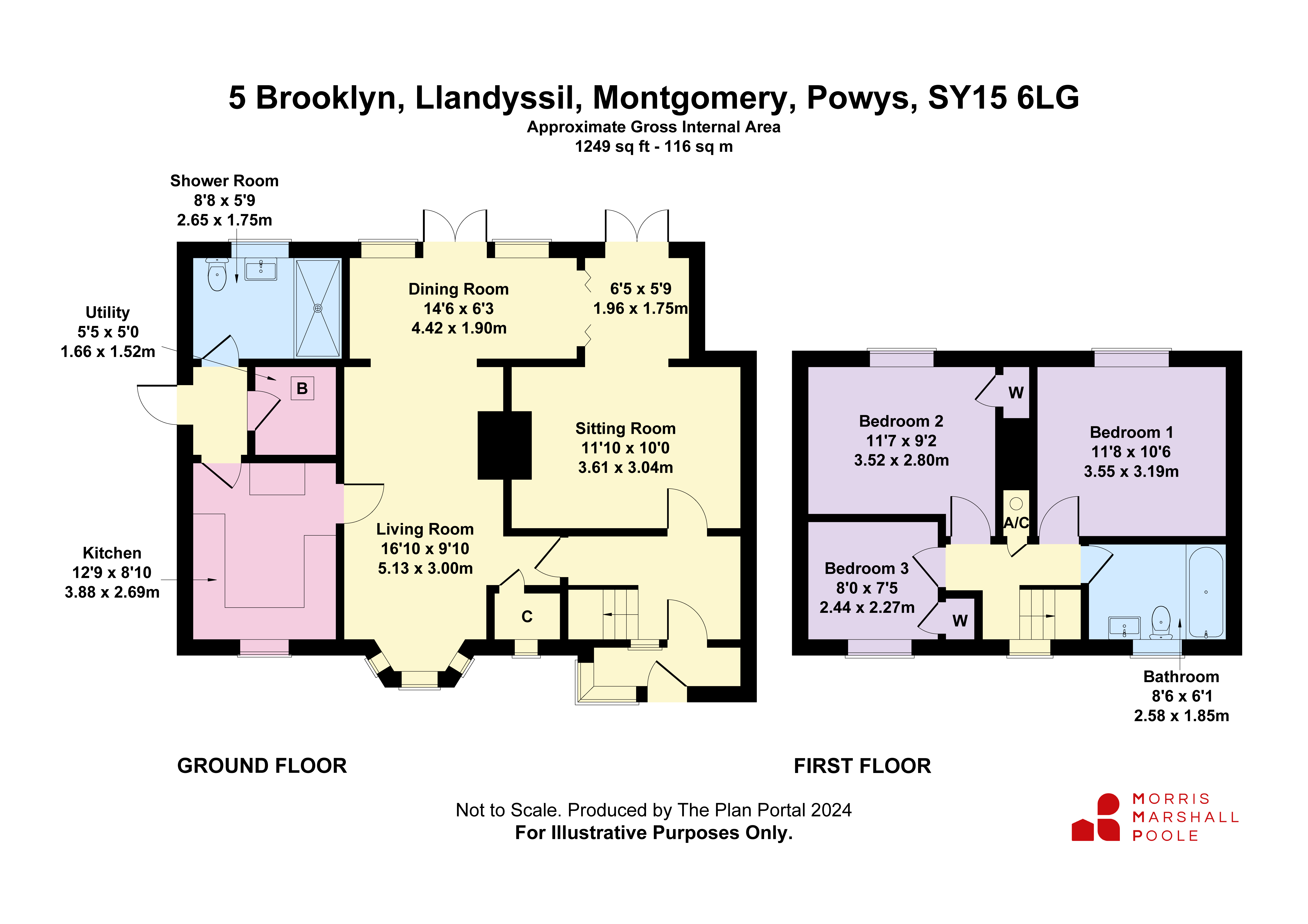Semi-detached house for sale in Brooklyn, Llandyssil, Montgomery, Powys SY15
* Calls to this number will be recorded for quality, compliance and training purposes.
Property features
- Spacious End Terrace House
- In need of complete refurbishment
- Located in the village of Llandyssil
- 2 miles from historic town of Montgomery
- Ent Hall, Living/Dining, Sitting Room
- Kitchen, Utility, Shower Room
- 3 Bedrooms, Bathroom
- On Site Parking & Communal Parking
- Front & rear garden areas
- Communal front green space
Property description
A spacious 3 Bedroom End Terrace House situated on a residential estate within the village of Llandyssil which is around 2 miles from the historic market town of Montgomery.
The house which has been extended in the past provides spacious accommodation which is in need of complete refurbishment and modernisation throughout.
Outside, there is a front parking area and adjoining garden together with a spacious enclosed rear garden.
The house fronts onto an attractive open green space and play area.
The accommodation which has oil central heating throughout comprises:
On the Ground Floor:
Entrance Porch with tiled floor leading to
Entrance Hall with staircase to first floor, laminate flooring.
Sitting Room with laminate flooring, glazed doors to rear garden.
Living Room with log burner in fireplace, built-in understairs cupboard, bay window to front, opening through to
Dining Area with tiled floor, glazed double doors to rear garden, folding doors to Sitting Room.
Kitchen comprising range of fitted units, inset sink, integrated electric oven and hob with extractor over, tiled floor.
Rear Entrance with tiled floor.
Utility Room with oil central heating boiler.
Shower Room comprising shower cubicle with electric shower unit, washbasin in unit, WC, part tiled walls, heated towel rail, tiled floor.
On the First Floor:
Landing with loft access hatch and airing cupboard.
Bedroom (1) with old fireplace, window to rear.
Bedroom (2) with built-in cupboard, window to rear.
Bedroom (3) with built-in cupboard, window to front.
Bathroom comprising bath, washbasin, WC, tiled walls, laminate flooring.<br /><br />Front parking area and adjoining garden and pathway leading around to enclosed spacious rear garden with store sheds.
Communal front parking.
Property info
For more information about this property, please contact
Morris Marshall & Poole - Newtown, SY16 on +44 1686 513005 * (local rate)
Disclaimer
Property descriptions and related information displayed on this page, with the exclusion of Running Costs data, are marketing materials provided by Morris Marshall & Poole - Newtown, and do not constitute property particulars. Please contact Morris Marshall & Poole - Newtown for full details and further information. The Running Costs data displayed on this page are provided by PrimeLocation to give an indication of potential running costs based on various data sources. PrimeLocation does not warrant or accept any responsibility for the accuracy or completeness of the property descriptions, related information or Running Costs data provided here.



































.png)



