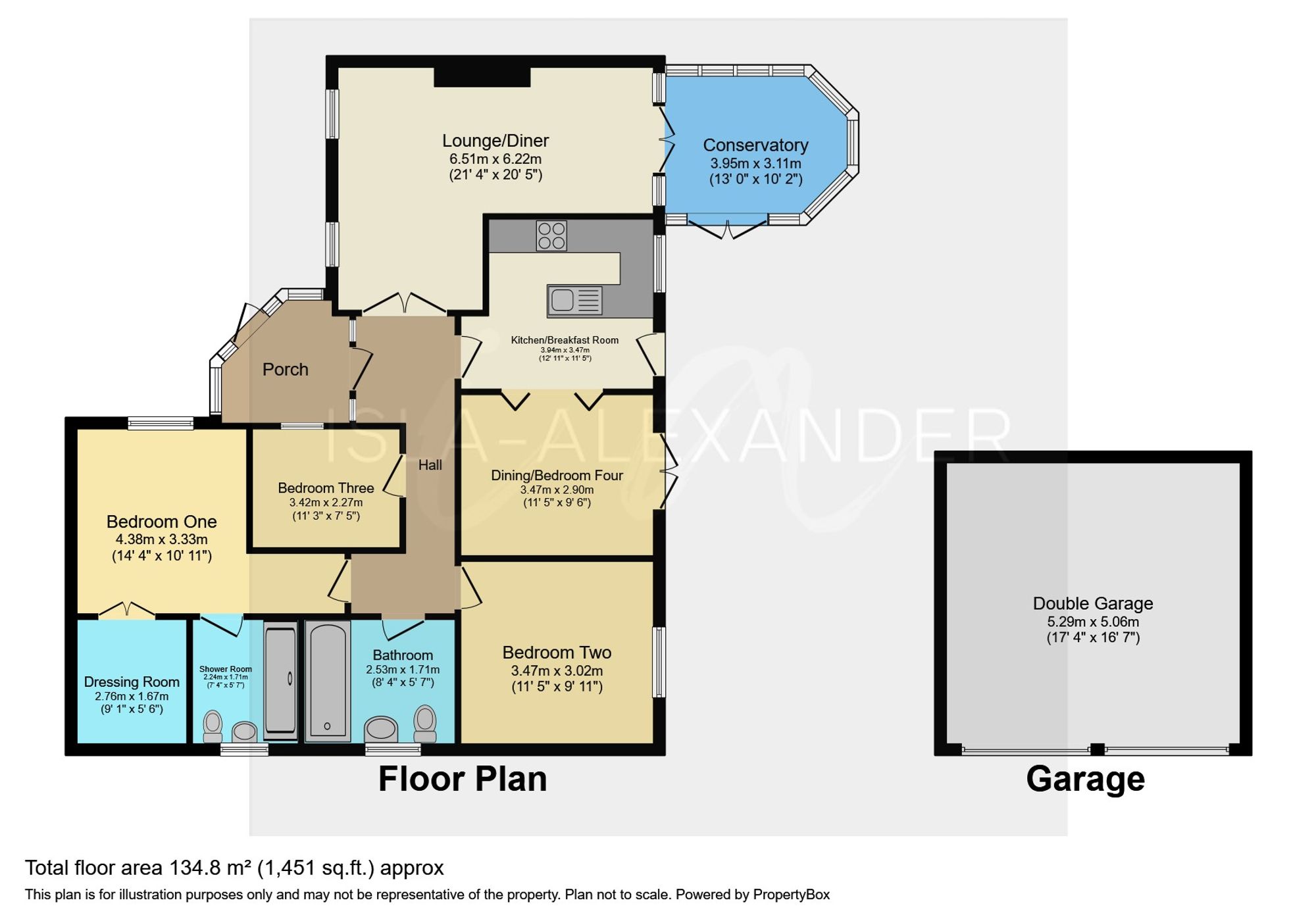Detached bungalow for sale in Old Mill Close, Broughton Astley LE9
* Calls to this number will be recorded for quality, compliance and training purposes.
Property features
- Individually Designed Bungalow in Highly Desirable Part of Broughton Astley
- Originally a four bedroomed Bungalow
- Wrap Around, Generously Sized Gardens
- Long Driveway, Car Standing Space for Multiple Cars and Double Garage
- En-suite Shower Room and Walk in Wardrobe to Master
- No Upward Sale Chain
- Three Bedrooms and Dining Room/Bedroom Four
- Light and Spacious L Shaped Lounge Diner
- Spacious Porch and Entrance Hallway
Property description
The property is an individually designed bungalow located in the highly desirable part of Broughton Astley. Originally a four-bedroom bungalow, it offers ample and flexible space for comfortable living.
Inside the property, there are three bedrooms and a dining room that was originally a fourth bedroom. The light and spacious L-shaped lounge diner create a welcoming atmosphere, ideal for entertaining guests or relaxing with family. Additionally, there is a conservatory that offers a tranquil space to enjoy the surroundings.
The property also benefits from a spacious porch and entrance hallway, adding to the overall charm of the bungalow. In terms of amenities, the master bedroom features an en-suite shower room and a walk-in wardrobe, providing the convenience and comfort of a modern home.
The highlight of this property is its wrap-around, generously sized gardens, perfect for those who enjoy outdoor activities or gardening. The front of the property features a long driveway, providing car standing space for multiple cars, as well as a double garage. The rear garden is beautifully maintained and offers various areas to relax, play, or entertain. It truly is an oasis where one can enjoy the outdoors in peace and privacy.
The size and quality of the outside area must be seen in person to fully appreciate its beauty. A viewing of this remarkable property is highly recommended.
In summary, this individually designed bungalow presents a wonderful opportunity to reside in a highly desirable part of Broughton Astley, with its generously sized wrap-around gardens, multiple car standing spaces, and double garage, this property is a perfect choice for those seeking a spacious outdoor area. Don't miss out on the chance to experience the charm and convenience of this beautiful bungalow.
EPC Rating: C
Location
The property is located on Old Mill Close, which is a private road off Old Mill Road in Broughton Astley. There is a local bus route that runs throughout the village giving access to Lutterworth, Blaby and Leicester City Centre. Road links to both the M1 and M69 are good too. Broughton Astley itself has many amenities to include, shops, library, health centre, garage, cafes, pubs and eateries. There are three reputable primary schools and the highly regarded secondary school, Thomas Estley Community College. Countryside can be easily accessed from this property for those that are keen walkers.
Porch (2.95m x 2.38m)
Enter the property into the porch which is spacious and has a door that leads to the hallway.
Entrance Hall
A spacious entrance hall that gives access to all the rooms.
Lounger Diner (6.22m x 6.51m)
A large and light L shaped room with feature fireplace and French doors too the hallway and conservatory.
Conservatory (3.95m x 3.11m)
A perfect room to enjoy the garden, another spacious room with French doors to the rear garden.
Breakfast Kitchen (3.47m x 3.94m)
Fitted with a range of base and eye level units, with worktops over, integrated sink unit, standing level double oven, hob and dishwasher.
There is a door to the rear garden and bi-folding doors to the dining room/bedroom four.
Dining Room/Bedroom Four (3.47m x 2.90m)
Originally bedroom four, the dining room is accessed via bi-folding doors from the kitchen (originally there was a door from the hallway). There is French doors to the rear garden.
Master Bedroom (4.38m x 3.33m)
The master bedroom benefits from a large walk in wardrobe and access to an en-suite shower room.
En-Suite (2.24m x 1.71m)
A modern en-suite comprising wc, vanity unit and large shower unit.
Bedroom Two (3.47m x 3.02m)
A lovely light and spacious double bedroom.
Bedroom Three (3.42m x 2.27m)
A good size single bedroom.
Family Bathroom (2.53m x 1.71m)
A modern family bathroom with a three piece white suite to comprise WC, vanity unit and bath with shower over.
Garden
The property is set within a generous plot with wrap around gardens.
Accessed via a long driveway the property has a ample space for multiple cars on the front as well as a double garage. The front benefits from garden areas and has gated access to the side and rear garden. A well maintained rear garden with various areas to sit and enjoy or play! To fully appreciate the size and quality of the outside area a viewing is a must.
Parking - Garage
There is a large detached double garage accessed via the driveway.
Parking - Driveway
A long driveway gives access to the garage and plenty of car standing spaces too.
Property info
For more information about this property, please contact
Isla-Alexander Property Experts, CF14 on +44 1443 308266 * (local rate)
Disclaimer
Property descriptions and related information displayed on this page, with the exclusion of Running Costs data, are marketing materials provided by Isla-Alexander Property Experts, and do not constitute property particulars. Please contact Isla-Alexander Property Experts for full details and further information. The Running Costs data displayed on this page are provided by PrimeLocation to give an indication of potential running costs based on various data sources. PrimeLocation does not warrant or accept any responsibility for the accuracy or completeness of the property descriptions, related information or Running Costs data provided here.






































.png)
