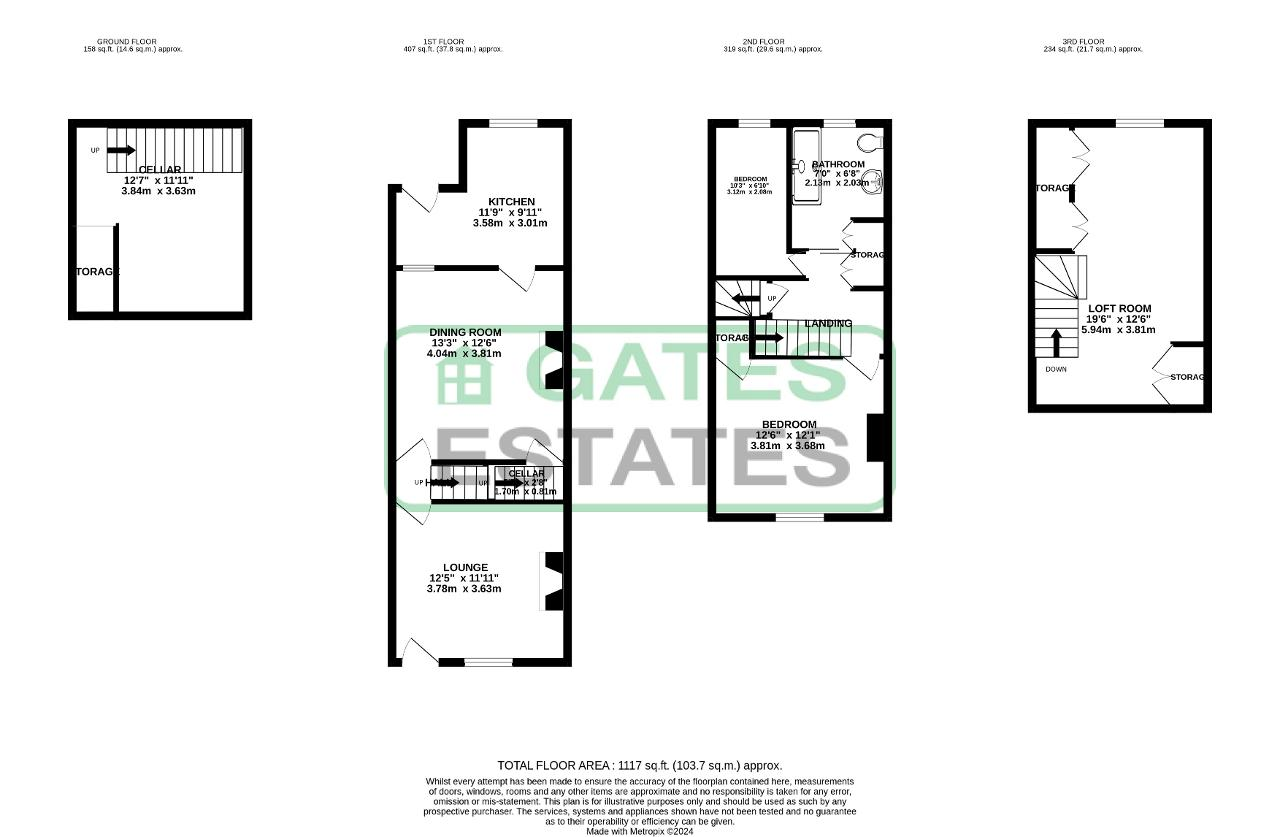Terraced house for sale in Church Street, Elsecar, Barnsley S74
* Calls to this number will be recorded for quality, compliance and training purposes.
Property features
- Three bedroom mid terrace
- Off road parking and garage
- Backing onto open parkland
- No vendor chain
- Lounge and dining room
- Kitchen
- Double glazed windows
- Solid fuel central heating
- Council tax band - A
- EPC rating - F
Property description
Being offered for sale with no vendor chain is this Three Bedroom Mid Terrace House, which is close to Elsecar Heritage Centre, Elsecar Park is just a short walk away, the village amenities and shops are close by and there are excellent road links to both the M1 and A1 Motorways.
The property would appeal to First Time Buyers, Couples and Families. It benefits from Solid Fuel Central Heating and Double Glazing with front and rear gardens along with off road parking and a Garage.
With the accommodation briefly comprising Lounge, Dining Room, Kitchen, Cellar, Three Bedrooms and House Bathroom.
Ground Floor
Lounge
12' 4'' x 11' 10'' (3.78m x 3.63m) Having a front facing entrance door and front facing double glazed window, Multi-fuel stove, central heating radiator and a TV aerial point.
Dining Room
12' 5'' x 13' 3'' (3.81m x 4.04m) Having a open fire with a back boiler, rear facing window, door that opens into the Kitchen, a central heating radiator and a door that gives access to the Cellar.
Kitchen
11' 8'' x 9' 10'' (3.58m x 3.01m) Having a rear facing double glazed window and rear facing external door.
With a range of wall and base units with a inset sink, cooker point, tiled walls and a wall mounted extractor fan.
First Floor
First Floor Landing
Having a storage cupboard, a central heating radiator and giving access to the First Floor Accommodation.
Bedroom One
12' 5'' x 12' 0'' (3.81m x 3.68m) Having a front facing double glazed window, a central heating radiator and a storage/lobby.
Bedroom Two
6' 9'' x 10' 2'' (2.08m x 3.12m) Having a rear facing double glazed window and a central heating radiator.
Shower Room
6' 11'' x 6' 7'' (2.13m x 2.03m) Having a rear facing opaque double glazed window, with a three piece suite which comprises a walk in shower cubicle with a power shower, low flush WC, wash hand basin, storage cupboard, cladded walls and a central heating radiator.
Second Floor
Attic Bedroom
19' 5'' x 12' 5'' (5.94m x 3.81m) Having a rear facing double glazed window, storage cupboard, cylinder cupboard, under eves access and a central heating radiator.
Basement
Cellar
11' 10'' x 12' 7'' (3.63m x 3.84m) Accessed from the Dining Room, a useful dry Cellar Space with power and a coal store.
Exterior
Outside
To the front of the property is a small enclosed garden area, while to the rear is a enclosed easy maintenance garden area which is enclosed with gated access. There is also storage under the Kitchen which is accessed from the rear garden.
Beyond the rear garden is a service road which gives access to a off road parking space and a Garage which has power to it.
Property info
For more information about this property, please contact
Gates Estates, S70 on +44 1226 417125 * (local rate)
Disclaimer
Property descriptions and related information displayed on this page, with the exclusion of Running Costs data, are marketing materials provided by Gates Estates, and do not constitute property particulars. Please contact Gates Estates for full details and further information. The Running Costs data displayed on this page are provided by PrimeLocation to give an indication of potential running costs based on various data sources. PrimeLocation does not warrant or accept any responsibility for the accuracy or completeness of the property descriptions, related information or Running Costs data provided here.

























.png)
