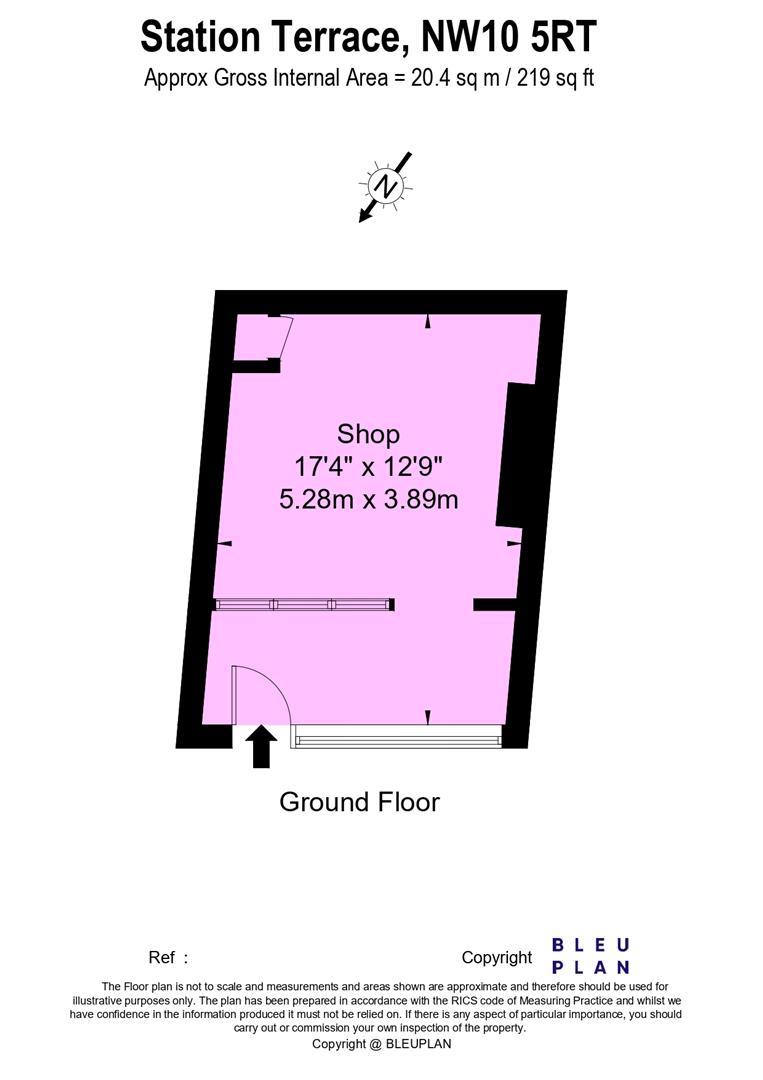Property for sale in Station Terrace, Kensal Rise, London NW10
* Calls to this number will be recorded for quality, compliance and training purposes.
Property features
- Lock up shop of 219 sq ft
- One bedroom apartment of 513 sq ft
- The two parts can be combined or separated
- South facing rear garden
- Freehold of building
Property description
Nestled in the sought after area of Kensal Rise, a rare freehold opportunity to acquire the entire ground floor of this period style building, currently comprising a one bedroom garden apartment with the added benefit of a small lock up workshop / showroom, with attractive street frontage and dedicated entrance.
The property is configured in two parts. A 513sqft one bedroom apartment with double bedroom, a full width lounge with French doors leading out to a private south facing rear garden, separate kitchen, shower and W.C. The second part is a bright, glass fronted 219sq ft lock up shop which in addition to the street entrance, has an internal lockable door with direct access to the hallway of the flat.
The workshop offers a versatile space ready for imaginative reconfiguration, be it conversion into a second bedroom as part of a renovation project, creating a rental unit for additional income or combining it into a live / workspace environment.
The freehold covers the entire building including the first-floor apartment.
Situated on Station Terrace, in the heart of this buzzing, trendy metropolis, opposite Kensal Rise train station, the location offers piazza shrubbery and seating areas, extended granite boutique style walkways with numerous cafés, restaurants and shops at your fingertips.
Shop (5.28mx3.89m (17'4x12'9))
French Doors Leading Out To Garden From Lounge (4.90mx3.68m (16'1x12'1))
Door To Patio From Separate Kitchen (3.43mx2.46m (11'3x8'1))
Fitted Wardrobes In Double Bedroom (3.56mx3.15m (11'8x10'4))
South Facing Rear Garden (12.70mx4.90m (41'8x16'1))
Property info
For more information about this property, please contact
Warwick Estate Agents, NW10 on +44 20 8166 1767 * (local rate)
Disclaimer
Property descriptions and related information displayed on this page, with the exclusion of Running Costs data, are marketing materials provided by Warwick Estate Agents, and do not constitute property particulars. Please contact Warwick Estate Agents for full details and further information. The Running Costs data displayed on this page are provided by PrimeLocation to give an indication of potential running costs based on various data sources. PrimeLocation does not warrant or accept any responsibility for the accuracy or completeness of the property descriptions, related information or Running Costs data provided here.






















.png)
