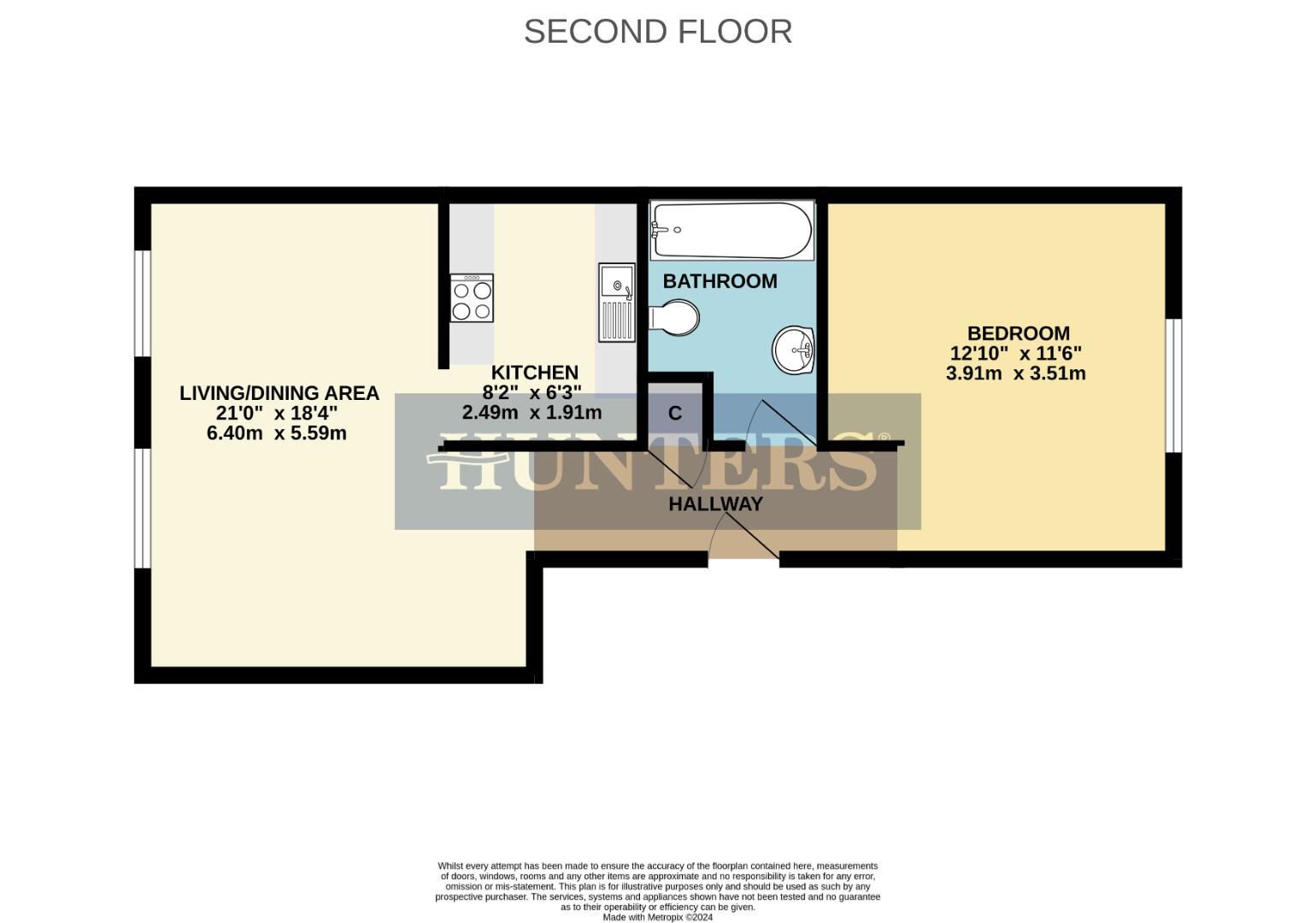Flat for sale in Jedburgh Road, London E13
* Calls to this number will be recorded for quality, compliance and training purposes.
Property features
- Spacious warehouse conversion
- Large one bedroom with potential to convert
- Secure allocated parking space
- No onward chain
- Well presented
- Easy reach of upton park and plaistow underground
Property description
Guide Price: £300,000 - £320,000
Set within this desirable Warehouse conversion, is this splendid larger then average One bedroom apartment. Positioned on the second floor of this sought after and former Sweet Factory, this great property enjoys a number of fine features. These include, stunning high ceilings, large windows which allow ample of natural light to bounce through hitting the skimmed white walls, a well presented kitchen and bathroom suite. Furthermore, there is an allocated parking space which is secure behind electronic gates. The property has potential to be converted as a two bedroom apartment, making this a great investment proposition. In addition, the property is conveniently located for both Upton Park and Plaistow Underground, with Canning Town DLR also within easy reach. This truly is a fantastic apartment and must be viewed to appreciate.
Hallway
Entryphone system, storage cupboard, wood effect flooring.
Living Area (6.40m x 5.59m (21' x 18'4"))
Double glazed window to front, electric wall mounted economy 7 heater, power points, high ceiling.
Kitchen (2.49m x 1.91m (8'2" x 6'3"))
Gloss white wall and base units, oak top worksurface, sink and drainer, cooker and oven, space and plumbing for dishwasher, washing machine and fridge/freezer, tiled flooring and splash backs, ceiling spotlights.
Bedroom (3.91m x 3.51m (12'10" x 11'6"))
Double glazed window to rear, wall mounted heater, power points.
Bathroom
Comprising of panelled bath with mixer tap and shower attachment, wash basin, low level w.c, tiled floor and walls.
Property info
For more information about this property, please contact
Hunters - Plaistow, E13 on +44 20 8128 1939 * (local rate)
Disclaimer
Property descriptions and related information displayed on this page, with the exclusion of Running Costs data, are marketing materials provided by Hunters - Plaistow, and do not constitute property particulars. Please contact Hunters - Plaistow for full details and further information. The Running Costs data displayed on this page are provided by PrimeLocation to give an indication of potential running costs based on various data sources. PrimeLocation does not warrant or accept any responsibility for the accuracy or completeness of the property descriptions, related information or Running Costs data provided here.


























.png)
