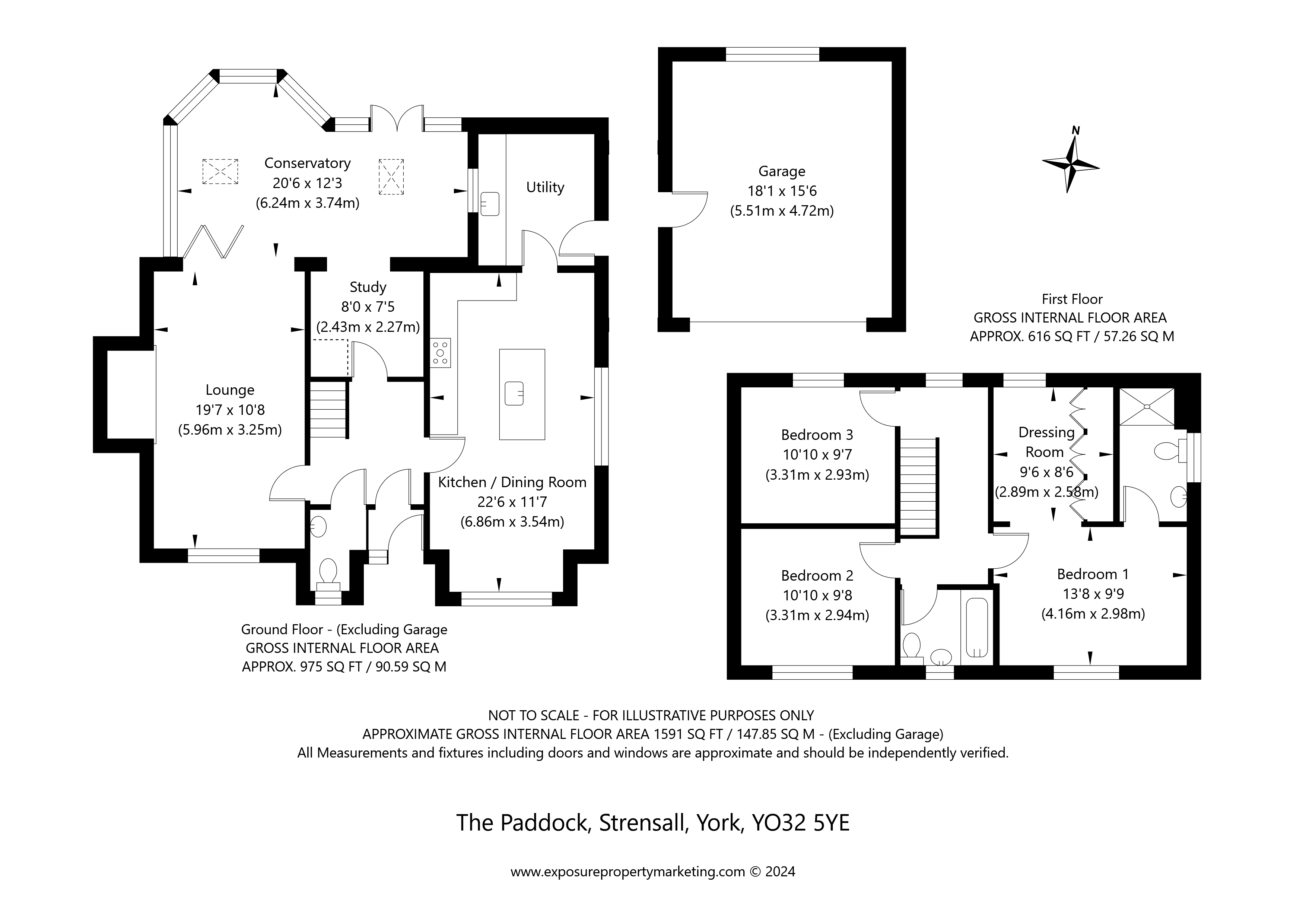Detached house for sale in The Paddock, Strensall, York, North Yorkshire YO32
* Calls to this number will be recorded for quality, compliance and training purposes.
Property features
- Hogg built detached house
- 3/4 bedrooms
- 2 bathrooms
- Open plan kitchen/dining room
- Lounge with Inglenook fireplace
- Conservatory/Garden room
- Study & Utility room
- Lawned gardens
- Double garage and gravel driveway
- No forward chain
Property description
An attractive hogg built detached family house with 3/4 bedrooms, tucked away in a cul de sac of just four properties. The property has been recently updated by the present owners and offers extensive ground floor living accommodation including a lounge with a wonderful Inglenook fireplace, a large conservatory and a stylish open plan kitchen/dining room. Offered with the convenience of no forward chain.
Hogg homes are highly sought after, and this house is part of their Dalesman range of homes, which were designed to combine period character features with the benefits of a modern design. This is evident in the attractive brick and external detailing, as well as the exposed beams inside. There are also newly fitted wooden internal doors and engineered oak flooring.
The ground floor entrance lobby leads to the entrance hallway where there is a cloakroom/WC. The comfortable dual aspect lounge features a window to the front, a superb exposed brick Inglenook fireplace with matching beamed ceiling, and bi-folding doors into the conservatory at the rear. The conservatory has been updated with a solid roof and Velux skylights making it ideal additional living space all year round. A handy study area leads through to the hallway. The kitchen/dining room has windows to the front and side, slate tile flooring, and is fitted with a range of stylish wall and base units with a central island with quartz worktop, oak worktops elsewhere, tile splashback, integrated range cooker, dishwasher, and fridge/freezer.
There is a large utility room with a sink unit, spaces for a washing machine and tumble dryer, and a door out to the side.
On the first floor, the original 4 good sized bedrooms have been arranged with bedroom 4 as a dressing room with fitted wardrobes, ensuite to the principal bedroom. Therefore, the open section of wall and the door to the hallway would need to be re-instated to use as an independent bedroom again. There is a smart ensuite shower room/WC to the principal bedroom, and a stylish modern house bathroom/WC off the landing.
The property has gas central heating, double glazing and an Energy Performance rating (EPC) of D.
The house is set back behind a deep gravel driveway which is shared with the three neighbouring houses, and there is space to park three cars, one in front of the house, and two in front of the double garage which has an electric roller door, power and light. There is an open plan lawn to the front with mature planting. A covered passageway between the house and the garage leads through to the delightful, mature rear garden which is has been landscaped with a lawn, patio seating areas, and an extensive range of planted borders and trees.
York’s city walls at Monk Bar are 6.5 miles to the south and there is a regular bus service into the city. The property is in the catchment for two highly regarded schools; the Robert Wilkinson Primary Academy in the village, and the Huntington Secondary School 4.2 miles to the south, for which courtesy buses are provided for students to and from the village. The York Golf Club is also in the village alongside Strensall Common.
Council Tax Band
Band E. 2024/2025 - Approx. £2492
Important Note to Potential Purchasers & Tenants:
We endeavour to make our particulars accurate and reliable, however, they do not constitute or form part of an offer or any contract and none is to be relied upon as statements of representation or fact. The services, systems and appliances listed in this specification have not been tested by us and no guarantee as to their operating ability or efficiency is given. All photographs and measurements have been taken as a guide only and are not precise. Floor plans where included are not to scale and accuracy is not guaranteed. If you require clarification or further information on any points, please contact us, especially if you are traveling some distance to view. Potential purchasers: Fixtures and fittings other than those mentioned are to be agreed with the seller. Potential tenants: All properties are available for a minimum length of time, with the exception of short term accommodation. Please contact the branch for details. A security deposit of at least one month’s rent is required. Rent is to be paid one month in advance. It is the tenant’s responsibility to insure any personal possessions. Payment of all utilities including water rates or metered supply and Council Tax is the responsibility of the tenant in every case.
QYO220517/8
Property info
For more information about this property, please contact
Your Move - Anscombs, YO1 on +44 1904 595611 * (local rate)
Disclaimer
Property descriptions and related information displayed on this page, with the exclusion of Running Costs data, are marketing materials provided by Your Move - Anscombs, and do not constitute property particulars. Please contact Your Move - Anscombs for full details and further information. The Running Costs data displayed on this page are provided by PrimeLocation to give an indication of potential running costs based on various data sources. PrimeLocation does not warrant or accept any responsibility for the accuracy or completeness of the property descriptions, related information or Running Costs data provided here.





































.png)
