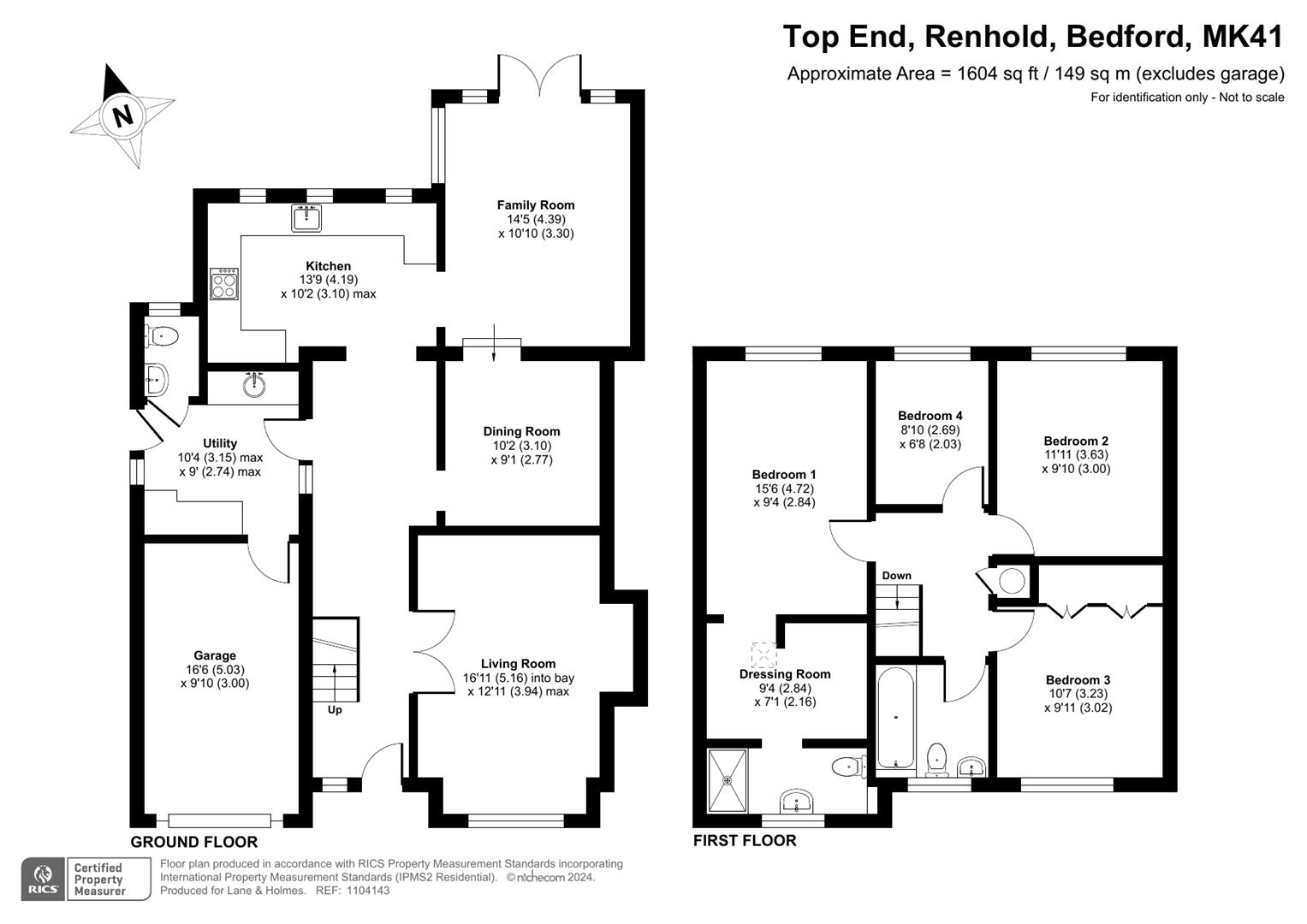Detached house for sale in Top End, Renhold, Bedford MK41
* Calls to this number will be recorded for quality, compliance and training purposes.
Property features
- Detached home
- Living room
- Dining room
- Family room
- Kitchen
- Utility room & WC
- Four bedrooms
- En suite and family bathroom
- Large rear garden
- Offered with no upward chain
Property description
Lane and Holmes are delighted to offer for sale this detached family home located within the ever popular village of Renhold which is being offered with no upward chain.
On entering the property there is a spacious and welcoming reception hall, with wooden flooring, serving the receptions rooms.
The receptions rooms comprise a living room to the front of the property which has an inglenook fireplace and a bay window. The dining room is adjacent to this and offers ample space for entertaining with steps down to the family room through an archway. The family room is an open space flowing from the dining room and into the kitchen, it has a beautiful arched glass window allowing you to fully benefit from the view of the beautiful rear garden and is flooded in natural sunlight.
The kitchen has fitted wooden units and there is a Range style cooker which again overlooks the garden.
Further accommodation on the ground floor comprises a utility room with a cloakroom off which gives further access to the side and integral access to the garage.
On the first floor there are four bedrooms, the larger of them runs the full length of the property and includes a dressing room and an en suite shower room with views over the fields behind which are currently home to horses and stables. The three further bedrooms are served by a family bathroom.
Externally, the property sits back from the road on a sizeable plot with ample parking on the front driveway for at least four cars and there is a single garage. There is side access into the private rear garden which is mostly laid to lawn with some decking. We believe there is further scope to extend (subject to the necessary consents).
Property info
For more information about this property, please contact
Lane & Holmes, MK40 on +44 1234 584072 * (local rate)
Disclaimer
Property descriptions and related information displayed on this page, with the exclusion of Running Costs data, are marketing materials provided by Lane & Holmes, and do not constitute property particulars. Please contact Lane & Holmes for full details and further information. The Running Costs data displayed on this page are provided by PrimeLocation to give an indication of potential running costs based on various data sources. PrimeLocation does not warrant or accept any responsibility for the accuracy or completeness of the property descriptions, related information or Running Costs data provided here.
































.png)
