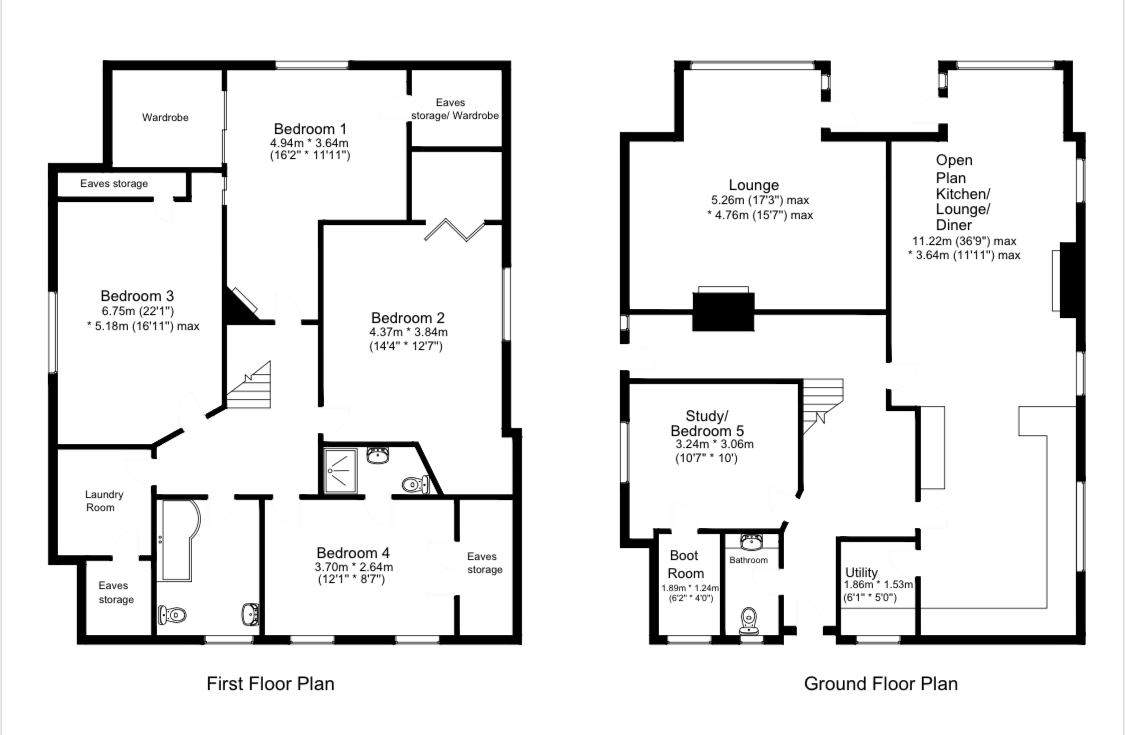Detached house for sale in Hollins Lane, Kendal LA9
* Calls to this number will be recorded for quality, compliance and training purposes.
Property features
- Exceptional period property
- Impressive open-plan kitchen/lounge/diner
- Ground floor study/5th bedroom and cloakroom
- Modern bathroom and en-suite
- 5 spacious double bedrooms
- Utility and boot rooms
- Double garage and ample parking
- Gardens enveloping three sides
- Chic and contemporary design, move in condition
- Superb transport connections to train and m6
Property description
Property Overview:
Nestled in the heart of Burneside village, this impressive detached period property combines comfort and style with spacious living areas. The highlight is the stunning open-plan Lounge Kitchen Diner, complemented by a modern bathrooms and en-suite facilities. Throughout, you will discover versatile multi-functional spaces and charming character features such as an ornate staircase, cast iron fireplaces, and picture rails. Set within a generous plot, there is ample parking and a fantastic double garage for storage or hobbies. Enjoy the delightful gardens wrapping around three sides, complete with a fantastic summerhouse/home office.
Burneside village, on the outskirts of Kendal has a thriving community and offers convenient amenities including its own primary school. Two secondary schools in Kendal are just a short drive away. Residents can enjoy proximity to local amenities such as a shop, the Jolly Anglers pub, Burneside Cricket Club, Carus Green Golf Club and the train station connecting to Kendal and Oxenholme's mainline station, linking Euston and Glasgow. Junction 36 of the M6 motorway is a mere 15-minute drive, with Windermere, situated in the picturesque Lake District, similarly accessible.
Welcome to this stylish detached 5-bedroom residence, nestled in a charming village setting. The grand property is meticulously maintained both inside and out, boasting tasteful contemporary décor that creates a welcoming and enjoyable living environment. It presents an excellent opportunity to acquire a traditional home with a modern twist.
Spec Continued
Upon entering, you will be greeted by a welcoming hallway featuring a prominent staircase leading to the upper floor. The convenient cloakroom offers a two-piece suite. The formal lounge, positioned at the rear of the house, ensures privacy and enjoys a lovely garden view through its feature box bay window.
The standout feature of this home is the spacious and impressive open-plan kitchen/lounge/diner, ideal for family living and entertaining. The kitchen is adorned with sleek modern finishes and is fully equipped with Bosch appliances, including a dishwasher, refrigerator, and a large stainless steel range oven with a five-ring gas hob, skillet, and extractor hood. Next to the kitchen lies a fantastic utility and pantry room, contributing significantly to the overall appeal and functionality of this area. The breakfast bar cleverly defines the kitchen area, while the lounge area boasts a spacious layout and a captivating multi-fuel stove set on a slate hearth, serving as a focal point. Adjacent is a comfortable dining area with delightful garden views. Additionally, the ground floor offers a versatile study or fifth bedroom, providing flexibility for various uses.
One of the remarkable features of this property is the expansive views from some of the bedrooms towards Benson Knott and the pleasant garden surroundings, providing a sense of space and tranquillity within your own home.
On the upper floor, discover four spacious bedrooms, each boasting charming period accents and two have magnificent fireplaces, alongside ample built-in storage for accommodating a growing family or welcoming guests. The master bedroom boasts breathtaking views, while bedroom 4 features its own en suite tiled shower room, complete with a sleek modern vanity wash basin, shower cubicle, and WC. The remaining bedrooms share access to a contemporary bathroom, featuring a luxurious p-shaped bath with a shower overhead, a stylish wall-mounted wash hand basin, and WC.
Property Description
Dimensions
Entrance Porch Entrance Hall Cloakroom Lounge 17' 3" x 15' 7" (5.26m x 4.76m)
Open Plan Kitchen/Lounge/Diner 36' 9" x 11' 11" (11.22m x 3.64m max)
Utility 6' 1" x 5' 0" (1.86m x 1.53m)
Study/Bedroom 5 10' 7" x 10' 0" (3.24m x 3.06m)
Boot Room 6' 2" x 4' 0" (1.89m x 1.24m)
First Floor Landing Bedroom 1 16' 2" x 11' 11" (4.94m x 3.64m)
Bedroom 2 14' 4" x 12' 7" (4.37 m x 3.84m)
Bedroom 3 22' 1" x 16' 11" (6.75m x 5.18m)
Bedroom 4 12' 1" x 8' 7" (3.70m x 2.64m)
Bathroom
Double Garage/Workshop 24' 6" x 13' 10" (7.47m x 4.22m) With power and light and up and over door. Adjacent garden store.
Property Ownership Information
Tenure
Freehold
Council Tax Band
F
Disclaimer For Virtual Viewings
Some or all information pertaining to this property may have been provided solely by the vendor, and although we always make every effort to verify the information provided to us, we strongly advise you to make further enquiries before continuing.
If you book a viewing or make an offer on a property that has had its valuation conducted virtually, you are doing so under the knowledge that this information may have been provided solely by the vendor, and that we may not have been able to access the premises to confirm the information or test any equipment. We therefore strongly advise you to make further enquiries before completing your purchase of the property to ensure you are happy with all the information provided.
Property info
For more information about this property, please contact
Purplebricks, Head Office, B90 on +44 24 7511 8874 * (local rate)
Disclaimer
Property descriptions and related information displayed on this page, with the exclusion of Running Costs data, are marketing materials provided by Purplebricks, Head Office, and do not constitute property particulars. Please contact Purplebricks, Head Office for full details and further information. The Running Costs data displayed on this page are provided by PrimeLocation to give an indication of potential running costs based on various data sources. PrimeLocation does not warrant or accept any responsibility for the accuracy or completeness of the property descriptions, related information or Running Costs data provided here.






































.png)


