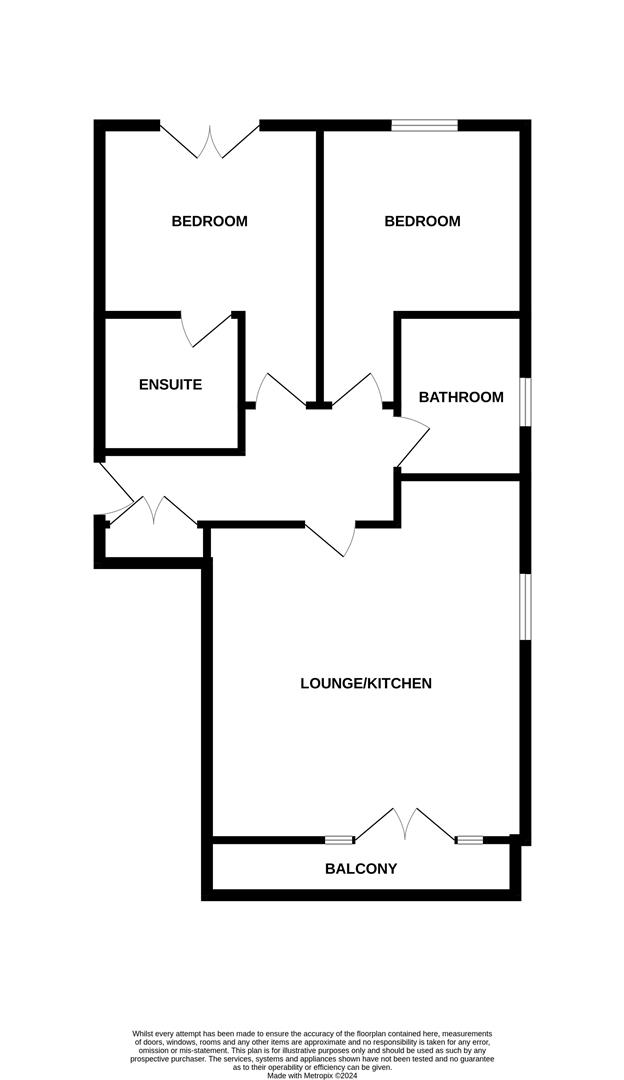Flat for sale in Slackbuie Park Mews, Inverness IV2
* Calls to this number will be recorded for quality, compliance and training purposes.
Property features
- Two bed first floor flat
- En-suite
- Ideal first time buy or buy to let
- Gas central heating
- Telephone entry system
- Allocated parking
- Close to local amenities
Property description
Located in the popular Slackbuie area of Inverness close to local amenities, this spacious two bed first floor flat offers open plan living for the discerning purchaser and only by viewing will one appreciate its location and accommodation. The property benefits from a balcony off the living room, and the master bedroom has an en-suite shower room. Gas central heating, double glazed and allocated parking.
Description
This first floor apartment offers nicely proportioned accommodation for the discerning purchaser and appreciates a lovely aspect across Inverness to the Moray Firth and the Black Isle beyond. Well maintained and in good order throughout, the open plan lounge/ kitchen is a good size and appreciates French doors with a balcony taking advantage of the views. The kitchen offers a good range of wall and base units and comes complete with appliances . Both bedrooms are double, with the master bedroom also enjoying en-suite facilities. The bathroom is well equipped. The property benefits from gas central heating, is fully double glazed and provides good storage provision. Viewing comes highly recommended.
Location
Situated in a modern residential location in the Slackbuie area of Inverness, some 2.5 miles from the city centre. Primary school education is provided nearby with older children attending Inverness Royal Academy. The Balloan Shopping Area is a short distance away and includes a general store, pharmacy, hairdresser and a bar/diner. There is an Asda Superstore within walking distance and Raigmore Hospital, uhi University and the Inshes Shopping Centre with large supermarket, petrol station, various retail shops and Bannatynes Health Club are also within easy reach. Fairways driving range and 9 hole course along with restaurant and bar are conveniently close by. There is a regular bus service to the city centre.
Entrance Hallway
The entrance to the property is via the main door which opens onto the carpeted hallway and stairs leading to the first floor. Number 4 is located on the left hand side.
Hallway
The hallway which is laid with laminate flooring, provides access to the kitchen/lounge, two bedrooms and bathroom. A built in single cupboard provides storage whilst housing the electrics and consumer board. There is a wall mounted telephone which links to the secure entry system.
Lounge/Kitchen (4.97m x 4.82m (16'3" x 15'9"))
This double aspect open plan kitchen/ lounge area offers views across the city towards the Moray Firth and hills beyond. Patio doors open to the balcony an ideal space to sit and appreciate the surroundings on offer. The kitchen area is well fitted with base and wall mounted units with complimentary tiling to splash back, incorporating a 1.5 sink and drainer to the side. Included in the sale is an electric oven, gas hob, extractor hood, fridge/freezer and washer/dryer. Laminate flooring completes this room.
Bathroom (2.45m x 1.89m (8'0" x 6'2" ))
The bathroom is fitted with a 3 piece suite comprising a dual flush WC, wash hand basin and bath with mains shower over and glass shower screen to the side. Shaver point and wall mounted mirror. Vinyl flooring, attractive modern tiling and bevelled window to the side complete this room.
Bedroom 1 (3.20m x 2.85m (10'5" x 9'4"))
The master bedroom is located to the front of the property and benefits from a Juliet balcony. Laid with laminate flooring, this room has a door leading through to the en-suite shower room.
En-Suite Shower (2.08m x 1.58m (6'9" x 5'2" ))
The en-suite comprises a dual flush WC, wash hand basin and shower cabinet with electric shower fitted. A shaver point and wall mounted mirror with corner medicine cabinet. Tiled flooring with tiled areas around the shower and sink give this room a pleasing finish.
Bedroom 2 (3.84m x 3.09m (12'7" x 10'1"))
The second bedroom is a double room located to the front elevation and is laid with laminate flooring.
Heating
Gas central heating via a combi boiler.
Glazing
Fully double glazed.
Parking
Allocated parking to the front.
General
There is an annual factoring fee of £800 which covers the buildings insurance, maintenance of the communal stair and shared garden grounds.
Council Tax
Band C
Epc
Band B82
Extras Included
All fitted floor coverings, integrated gas hob, electric oven and extractor hood, fridge freezer and washing machine are all included in the sale.
Services
Mains water, drainage, electricity, telephone and TV points. Telephone entry system.
Viewing Arrangements
Viewing is through Innes and Mackay Property department .
Property info
For more information about this property, please contact
Innes & Mackay, IV2 on +44 1463 357905 * (local rate)
Disclaimer
Property descriptions and related information displayed on this page, with the exclusion of Running Costs data, are marketing materials provided by Innes & Mackay, and do not constitute property particulars. Please contact Innes & Mackay for full details and further information. The Running Costs data displayed on this page are provided by PrimeLocation to give an indication of potential running costs based on various data sources. PrimeLocation does not warrant or accept any responsibility for the accuracy or completeness of the property descriptions, related information or Running Costs data provided here.






















.png)