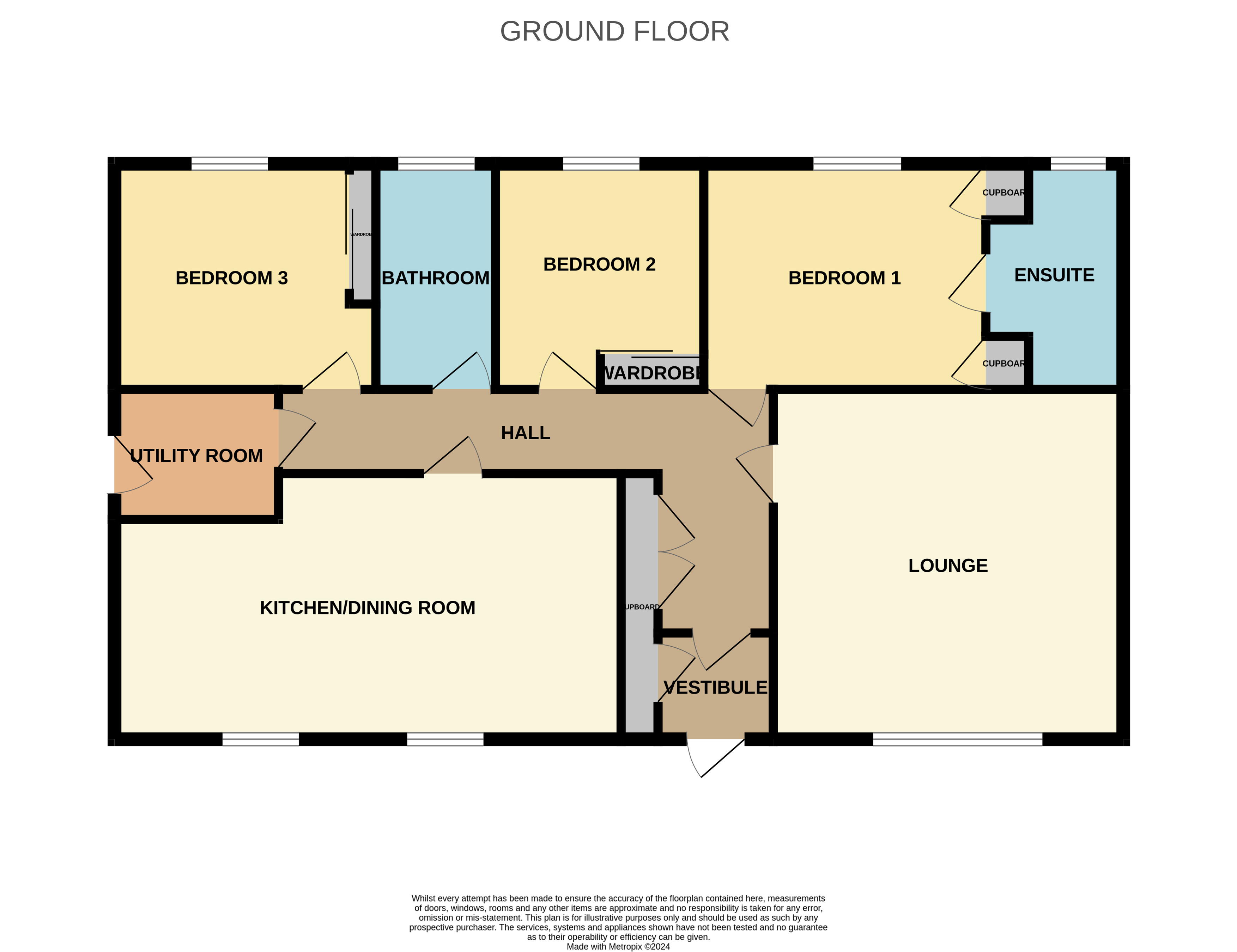Bungalow for sale in Earls View, Portgordon, Buckie AB56
* Calls to this number will be recorded for quality, compliance and training purposes.
Property features
- Private garden
- Single garage
- Off street parking
- Step free access
- Central heating
- Double glazing
- Fireplace
Property description
Portgordon is a village in Moray which is renowned as being one of the sunniest and driest Counties in Scotland and has a wide range of excellent places to stay, eat and shop. The County is famed for its breathtaking scenery, long sandy beaches, wildlife and offers wonderful leisure and other recreational opportunities including golf and angling. Spey Bay is 5 miles away and can be reached on foot as part of the Speyside Way. Portgordon is popular seal watching spot, and seals can be seen basking on the shore, drawn to the coast line due to its abundance of fish. Portgordon has a nursery and primary school with secondary schooling found at Buckie High or Milne’s High in close by Fochabers. Portgordon is also served by a general store with post office, village hall and community cafe. The village has a strong community ethos with lots of community activities. Elgin, Aberdeen and Inverness are all within easy commuting distance whilst train stations at Keith and Elgin provide direct links to Aberdeen and Inverness. Buckie and Elgin offer major supermarkets, a good selection of independent shops, sporting and recreational facilities. Aberdeen and Inverness provide all of the facilities expected from a city, with an excellent selection of shopping, retail parks and associated services, rail links and airports.
Description
1 Earls View is a detached bungalow with 3 double bedrooms one of which has an ensuite built in 2009. The property enjoys an elevated spot in the village providing fantastic uninterrupted sea views across the Moray Firth. The property has been tastefully decorated and is in walk-in condition. The accommodation comprises, vestibule, hall, lounge, dining kitchen, 3 double bedrooms one with ensuite shower room, family bathroom and utility.
The entrance vestibule is accessed via a uPVC glazed door and within the vestibule built in shelving opens to a hidden storage cupboard. A glazed door leads in the hall which accesses all the properties accommodation. The hall offers storage by way of a large cupboard with double doors. The real wood flooring within the hall continue into the lounge and the dining area of the kitchen. The large lounge has a picture window overlooking the Moray Firth. Within the lounge is the multi-fuel stove which is capable of running the radiators as an alternative to the gas boiler. The first bedroom is a spacious double with built in cupboards and a ensuite shower room. The ensuite shower room is fully tiled and fitted with a white suite with w, c, wash hand basin with storage below and a shower cubicle with mains shower. The further two double bedrooms both have fitted wardrobes with mirrored sliding doors providing hanging rails and shelved storage. Bedroom 3 has a built-in fold away bed which will remain. The family bathroom consists of a three piece white suite with w.c, wash hand basin with storage below and bath with mains shower. The bathroom is fully tiled with a vinyl floor. Chrome towel rail and mirrored medicine cabinet..
The dining kitchen also enjoys sea views from both front facing windows. The modern kitchen has ample base and wall mounted units with contrasting worktops and tiled splashback. A breakfast bar offers an informal seating area. The integrated appliances include an electric hob with cooker hood above and electric oven. 1 ½ stainless steel sink with drainer and mixer tap. The kitchen has ample space for a dining set and has a tiled floor around the kitchen area and real wood flooring in the dining area. The utility room offers further storage by way of base and wall mounted units with a worktop. Stainless steel sink with drainer and mixer tap and has plumbing for a washing machine and space for a tumble dryer. The utility room has a uPVC glazed door out to the rear garden.
Outside
The garden to the front of the property is laid with paving and stone chips for ease of maintenance. A paved drive leads to the garage. The large side garden has paving allowing further off road vehicles via a wooden gate. Within the side garden are areas of grass, patio, decking and bedding. A large timber shed has power and also double doors which would make it an ideal summer house. Further shed and greenhouse. The south facing rear garden is paved and currently houses storage areas and a log store which can be removed on request. The garage can be accesses via the rear garden via wooden door. The garage has a metal door and shelving which will remain. The garage currently houses a car ramp which can be purchased by separate negotiation. A ladder in the garage access further storage.
Property info
For more information about this property, please contact
Grant Smith Law Practice Ltd, AB56 on +44 1542 408991 * (local rate)
Disclaimer
Property descriptions and related information displayed on this page, with the exclusion of Running Costs data, are marketing materials provided by Grant Smith Law Practice Ltd, and do not constitute property particulars. Please contact Grant Smith Law Practice Ltd for full details and further information. The Running Costs data displayed on this page are provided by PrimeLocation to give an indication of potential running costs based on various data sources. PrimeLocation does not warrant or accept any responsibility for the accuracy or completeness of the property descriptions, related information or Running Costs data provided here.





























.png)