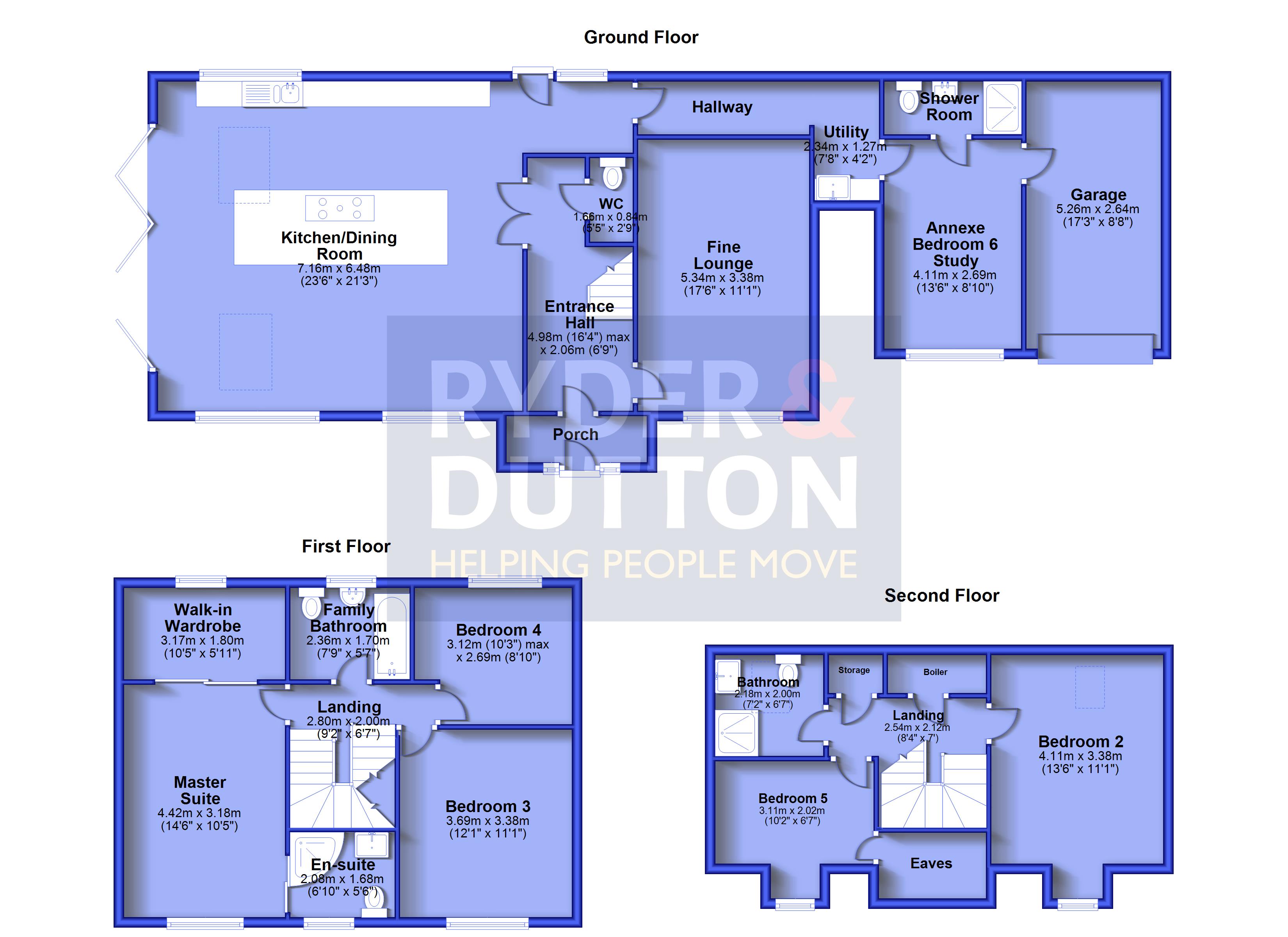Detached house for sale in Penny Lodge Lane, Loveclough, Rossendale BB4
* Calls to this number will be recorded for quality, compliance and training purposes.
Property features
- Stunning 5-bedroom detached residence on the edge of open countryside
- Modern luxury accommodation for the discerning buyer.
- Huge 500 sq. Ft family room kitchen diner with an array of high-end designer, integrated appliances.
- Ground floor annexe with en suite.
- Garden Room with its bi fold doors, multi fuel burner stove with integrated wood store.
- Perfect for families looking for a peaceful and stylish family home
- Leasehold 999 Years from 1/6/2003
- Council Tax band F.
- EPC tbc.
Property description
This stunning 5-bedroom detached residence on the edge of open countryside offering modern luxury accommodation for the discerning buyer. Boasting a huge 500 sq. Ft family room kitchen diner with an array of high-end designer, integrated appliances, ground floor annexe with en suite and 4 further bathrooms, this property is perfect for families looking for a peaceful and stylish family home to be proud of. EPC C.
In brief the property comprises a welcoming entrance hallway with Karndean Van Gogh glue down “French Oak” flooring, which also runs into the main family room kitchen diner, Fine lounge with lovely vista. But it’s the large family room kitchen diner which really steals the show, with a bespoke range of wall and base units and composite, Quartz worktops and an array of high end, designer integrated appliances from neff including slide and hide steam over, slide and hide oven, convection microwave, 5 burner induction hob, extractor, warming drawer, proving draw, Haier 16 place setting integrated dishwasher and freestanding Samsung American style fridge freezer. Bi fold doors open onto rear garden and enjoy Louvolite motorised blinds for convenience. Located just off is a full-sized utility room with plumbing for washer and space for dryer. The inner hallway runs onto the annexe, created by converting half the properties double garage. This has created an incredibly useful space, currently used as an office, though with a modern 3 piece en suite just off, means this could be ideal for and elderly relative or possible even a family member with a disability.
To the first floor there is a gorgeous master suite with large walk-in wardrobe and smart 3-piece en suite shower room, there are a further two bedrooms, very well served by a modern 3-piece family bathroom.
The second floor has two further impressive bedrooms again served by another 3-piece family bathroom, with ample storage available, with cupboards and under eaves storage available. Integrated loft ladder leads to further storage.
Situated in a peaceful and secluded setting, the house provides a serene environment ideal for relaxation and enjoyment. The well-maintained rear garden, patio, and amazing high spec, 5M x 3M, fully insulated garden room is a dream, with its bi fold doors, Louvolite motorised blinds, multi fuel burner stove with integrated wood store and laminate flooring enhance the property's appeal, offering ample space for outdoor activities and entertaining guests.
To the front the lawned garden enjoys a pleasant vista with babbling brook to the front, double driveway, and garage for off road parking. With its convenient location, scenic views, and contemporary design, this property presents a unique opportunity to enjoy a comfortable and stylish lifestyle in the heart of the countryside. Don't miss out on the chance to make this remarkable house your new home.
Property info
For more information about this property, please contact
Ryder & Dutton - Rawtenstall, BB4 on +44 1706 408823 * (local rate)
Disclaimer
Property descriptions and related information displayed on this page, with the exclusion of Running Costs data, are marketing materials provided by Ryder & Dutton - Rawtenstall, and do not constitute property particulars. Please contact Ryder & Dutton - Rawtenstall for full details and further information. The Running Costs data displayed on this page are provided by PrimeLocation to give an indication of potential running costs based on various data sources. PrimeLocation does not warrant or accept any responsibility for the accuracy or completeness of the property descriptions, related information or Running Costs data provided here.


























































.png)


