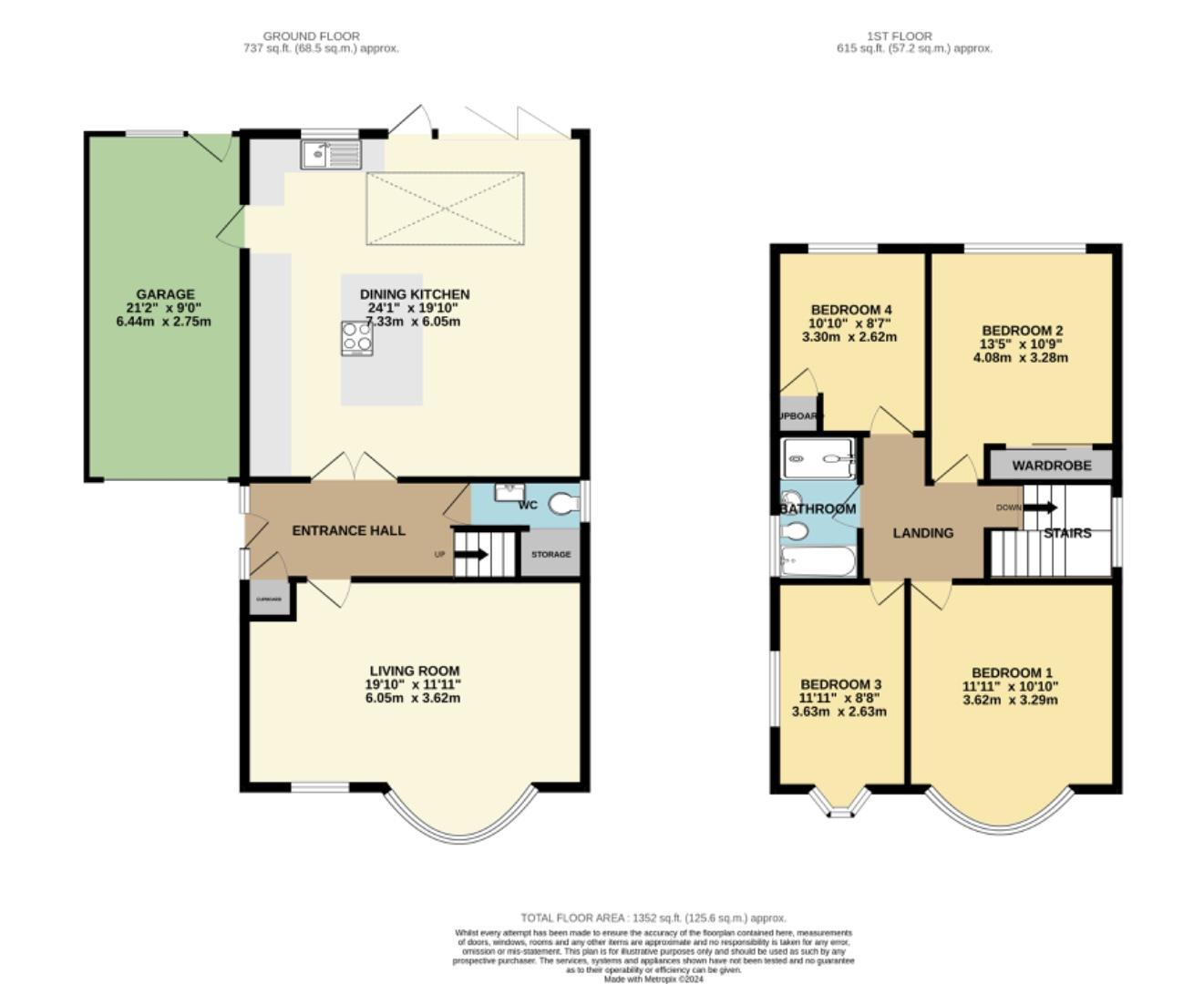Detached house for sale in Sandringham Close, Haxby, York YO32
* Calls to this number will be recorded for quality, compliance and training purposes.
Property features
- Extended 4 bed detached family home
- Impressive open plan kitchen diner
- Feature atrium light well & bi-folds to the garden
- Corner plot with garden to 3 sides
- Refitted bathroom & downstairs WC
- Cul de sac position
- Garage
- EPC rating to follow
- Council tax band E
Property description
Delightful modernised 4 bed detached family home - impressive extended open plan kitchen diner - feature central island - bifold doors to garden -updated bathroom - downstairs WC - corner plot - sought after haxby cul de sac - EPC rating C - council tax band E
Situated at the head of this sought after cul de sac is this impressively extended 'Gloucester' style 4 bed detached family home. The vendors have opened up the dining room into the kitchen providing this superb space for entertaining and everyday family life whilst extending the space with a feature glass atrium area and the bi-fold doors providing the opportunity to make a seamless transition to the garden and really enjoy its well thought out different outside areas.
The Gloucester always provided a spacious home with its bay fronted traditional living room and then this open plan kitchen diner has brought it into current modern tastes which will prove popular.
The first floor has also been updated with a refitted bathroom providing a bath plus a separate shower as well as the vendors working their way through each of the 4 bedrooms and decorating in a modern style.
Attached to the house is the single garage with utility area and access again to the garden.
We anticipate plenty of interest in this spacious family home and encourage a viewing at your earliest opportunity.
Accommodation
Enter via UPVC composite door
Entrance Hall
The entrance hall is a welcoming area with double doors to the kitchen diner, and remaining doors giving access to the living room and downstairs wc. There is also a storage cupboard.
Downstairs Wc / Cloaks
Refitted and decorated in a modern style with wc and pedestal wash hand basin with splashback, opaque window to the side, large understairs storage area
Living Room
The traditional bay fronted spacious living room with stone fireplace and electric fire. 2 sets of window provide plenty of light to this family sized room.
Extended Kitchen Diner
A wonderful open family space measuring 24ft x 19ft and equipped with a delightful kitchen diner with underfloor heating that includes a range of fitted wall and base units and central island with under unit lighting and quartz work tops. The kicthen includes a ceramic sink and mixer tap, Neff slide and hide steam oven, Neff multi oven with grill and microwave, integrated Bosch dishwasher, Induction Hob with extractor hood over, recessed led lighting and feature atrium roof light, door leads into the garage.
First Floor Landing
Feature arched double glazed window giving the landing a very light and airy feel.
Bedroom 1
Spacious main bedroom with walk-in bay fronted window area to the front with views down the street
Bedroom 2
Window to the rear
Bedroom 3
Windows to front and side
Bedroom 4
Window to the rear, fitted former airing cupboard
Bathroom
Refitted bathroom with bath, wash hand basin and wc in vanity unit with bathroom cabinet above, seperate shower cubicle, tiled to the walls, opaque window to the side
Outside
A block paved drive leads to the garage which is attached with up and over door and is plumbed for washing machine and has space for a tumble dryer, there's a window to the rear and door to the rear garden.
The garden is to 3 sides with a low maintenance childrens play area with sunken trampoline and summerhouse. The remainder of the garden is mainly laid to lawn and is delightful with well established planting and borders with trees and shrubs providing a balanced and private outlook. We look forward to showing you around!
Property info
For more information about this property, please contact
Hunters - Haxby & Strensall Areas, YO32 on +44 1904 409139 * (local rate)
Disclaimer
Property descriptions and related information displayed on this page, with the exclusion of Running Costs data, are marketing materials provided by Hunters - Haxby & Strensall Areas, and do not constitute property particulars. Please contact Hunters - Haxby & Strensall Areas for full details and further information. The Running Costs data displayed on this page are provided by PrimeLocation to give an indication of potential running costs based on various data sources. PrimeLocation does not warrant or accept any responsibility for the accuracy or completeness of the property descriptions, related information or Running Costs data provided here.
































.png)
