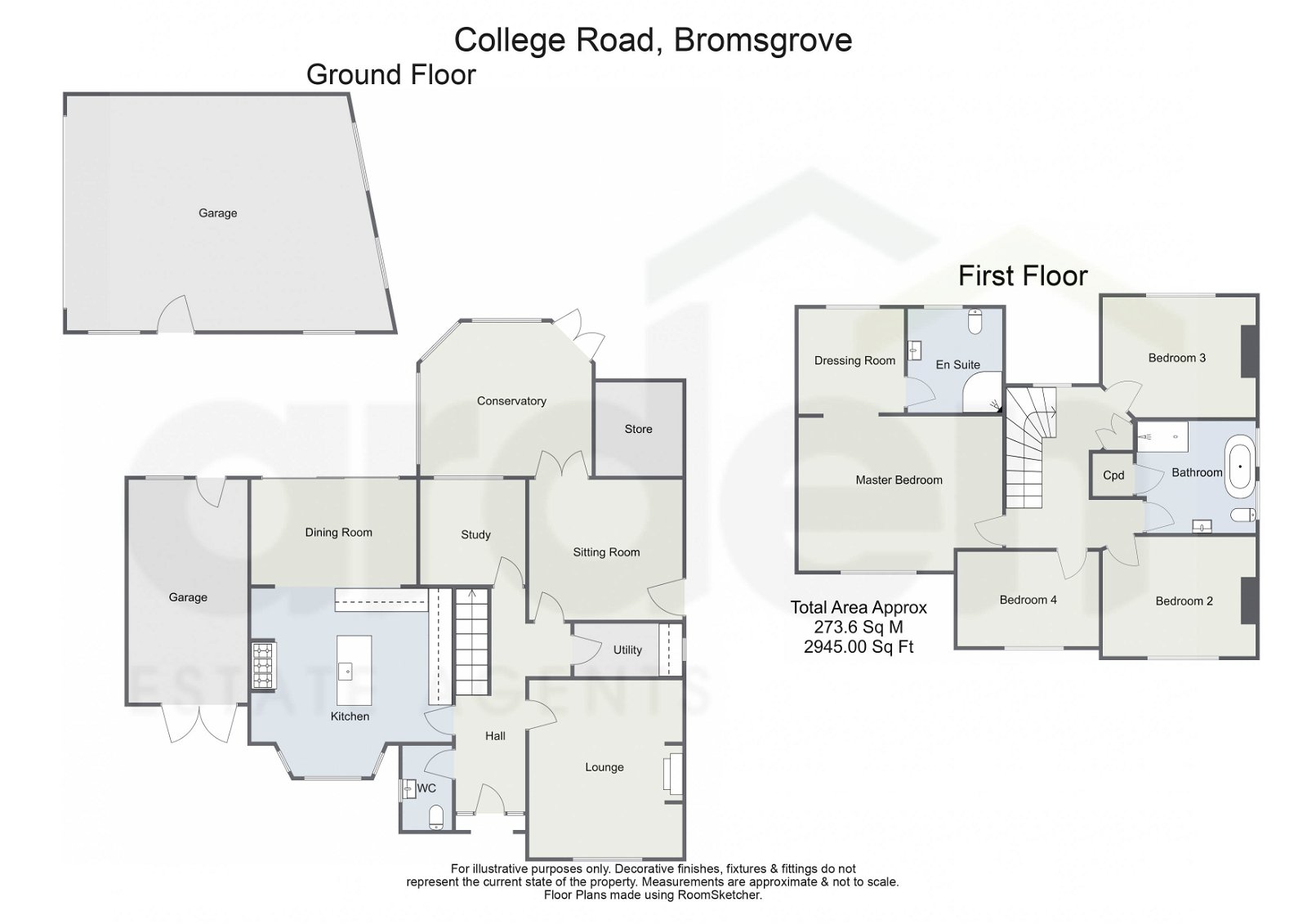Detached house for sale in College Road, Bromsgrove B60
* Calls to this number will be recorded for quality, compliance and training purposes.
Property features
- 2945 sq. Ft of Accomodation
- Secluded Frontage with Generous Lawn
- Four Double Bedrooms
- Four Reception Rooms
- En-Suite to the Master Bedroom, Family Bathroom and Downstairs WC
- Conservatory
- Driveway Providing Off-Road Parking for Several Vehicles
- Single and Double Garage
- Delightful South-Westerly Facing Rear Garden
- Desirable Location
Property description
An impressive four double bedroom detached family home boasting 2945 sq. Ft, situated in the heart of Bromsgrove. This traditional residence adorned with character throughout, is offered with four reception rooms, open plan kitchen/diner, utility and store room, conservatory, en-suite to the master bedroom, family bathroom and downstairs wc. Also to highlight, this superb property accommodates a delightful south-westerly rear garden, generous front lawn, single and double garage, with ample off-road parking for several vehicles.
The property is set back of the road and is approached via a gated driveway. This secluded residence boasts a generous front lawn, mature trees, off-road parking for several vehicles with access to the garage.
Once inside, the welcoming entrance hallway, complete with origional parquet flooring, under the stair storage and convenient downstairs wc, has doors providing access to the substantial kitchen fitted with breakfast bar, Belfast sink, range cooker and integrated dishwasher. From here, the dining room follows - a perfect space for family entertaining or dining, with sliding doors to the rear garden. Further doors radiate off to the cosy lounge with feature fireplace, the sitting room with external door to the garden, the study room, and conservatory that provides French doors to the rear garden.
Also located on the ground floor is a useful utility room, providing plumbing for washing facilities, and a store.
Stairs ascending to the first floor landing has doors to the sumptuous master bedroom, complete with it's own dressing room and en-suite shower room. Further doors radiate off to double bedrooms two, three and four, and family bathroom with freestanding bath and separate shower enclosure.
Externally, the residence enjoys a delightful south-westerly facing rear garden, mainly laid to lawn with paved patio, a further covered sitting area, wooden pergola, planted beds to fenced boundaries.
There is additional parking at the rear of the garden with access to the double garage.
The property is conveniently located from the town centre offering a new leisure centre, a David Lloyd Gym, Bromsgrove Golf Course and a range of eateries and independent shops and cafes, supermarkets as well as doctors, dentists, Health Centre and professional services. In addition, there are first, middle, and high schools, including the prestigious Bromsgrove School. Bromsgrove also provides easy access to the national motorway network and commuting to the West Midlands conurbation (from M5 and M42 junctions).
Room Dimensions:
Kitchen - 5.17m x 3.95m (16'11" x 12'11")
Dining Room - 2.7m x 4.25m (8'10" x 13'11")
Lounge - 3.95m x 4.56m (12'11" x 14'11") max
Sitting Room - 3.94m x 3.55m (12'11" x 11'7")
Conservatory - 4.2m x 4.45m (13'9" x 14'7") max
Study - 2.23m x 2.72m (7'3" x 8'11")
WC - 1.96m x 1.35m (6'5" x 4'5") max
Double Garage - 8.44m x 6.06m (27'8" x 19'10") max
Garage - 5.51m x 3.05m (18'0" x 10'0")
Stairs To First Floor
Master Bedroom - 5.25m x 3.51m (17'2" x 11'6")
Dressing Room - 2.71m x 2.72m (8'10" x 8'11")
En Suite - 2.71m x 2.43m (8'10" x 7'11")
Bedroom 2 - 3.96m x 3.06m (12'11" x 10'0") max
Bedroom 3 - 3.94m x 3.08m (12'11" x 10'1")
Bedroom 4 - 2.42m x 3.63m (7'11" x 11'10")
Bathroom - 2.85m x 2.87m (9'4" x 9'4") max
Property info
For more information about this property, please contact
Arden Estates, B60 on +44 1527 329688 * (local rate)
Disclaimer
Property descriptions and related information displayed on this page, with the exclusion of Running Costs data, are marketing materials provided by Arden Estates, and do not constitute property particulars. Please contact Arden Estates for full details and further information. The Running Costs data displayed on this page are provided by PrimeLocation to give an indication of potential running costs based on various data sources. PrimeLocation does not warrant or accept any responsibility for the accuracy or completeness of the property descriptions, related information or Running Costs data provided here.

































.png)
