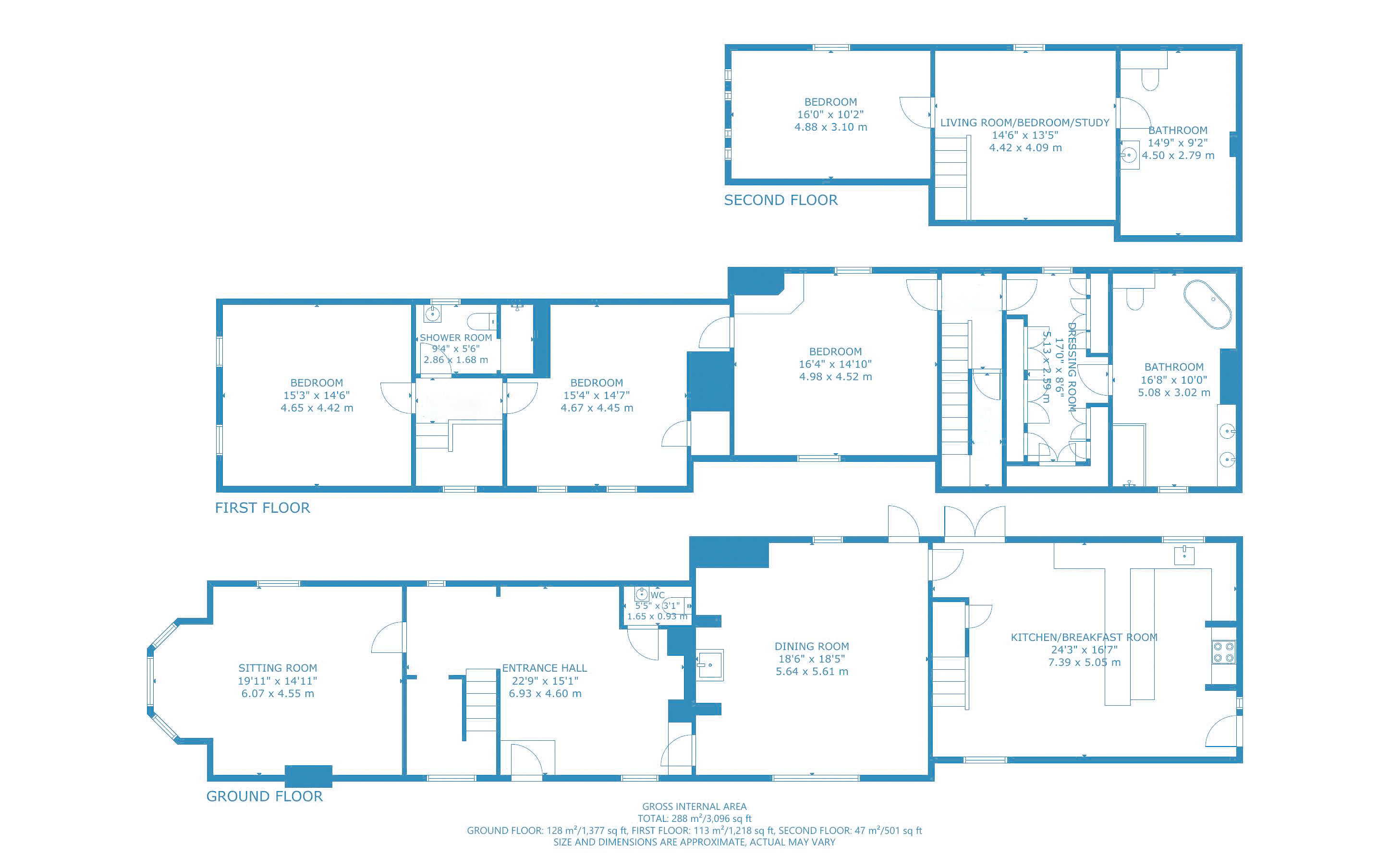Semi-detached house for sale in Colchester Road, Wakes Colne, Essex CO6
* Calls to this number will be recorded for quality, compliance and training purposes.
Property features
- 0.5 Miles From Wakes Colne Station
- Accommodation in Excess of 3000 sq ft.
- Additional Parcel Of Land Available By Sep Neg.
- Five Bedrooms Three Reception Areas
- Kitchen / Living Room
- Nearby Shop and Local Pub / Resturant
- No Onward Chain
- Picturesque Surroundings
- Planning Approved For Double Garage
- River Views From Numerous Rooms
Property description
Open house Saturday 27th April 10.00 - 14.00
Riverside living with an option of your own private island. - The Mill House is an amazing conversion of the former mill house adjacent to Wakes Colne Mill, with river frontage, located down a private drive in the picturesque village of Wakes Colne. It sits adjacent to the River Colne and affords some incredible views over the river and nearby countryside.
Open house Saturday 27th April 10.00 - 14.00
This charming former mill house, believed to date back to the early-to-mid 1800s, has recently undergone a thoughtful refurbishment, transforming it into a stylish and well-proportioned residence perfectly situated along the picturesque banks of the River Colne.
Spread across three levels, the accommodation comprises spacious rooms designed for both formal entertaining and relaxed living. The ground floor boasts two elegant reception rooms, each with distinctive features such as a bay window, open fire and woodburner, and polished wooden floors. The dining room, with its exposed timbers and restored red-brick fireplace, offers a cosy atmosphere and door onto the south facing riverside patio, while the kitchen and breakfast room have been combined to create a bright and airy space perfect for gatherings, featuring double doors opening onto the riverside patio and a stylish electric range cooker.
Upstairs, five double bedrooms provide ample space, including a luxurious master suite complete with a walk-through dressing room and a newly-fitted bathroom. The rooms on the top floor offer flexibility for various uses, such as a home office or living quarters.
Outside, the property boasts ample parking space and planning consent for a double garage. The front lawn and newly planted laurel hedge offer privacy, while the south-facing patio provides a sunny spot for enjoying the river views and observing local wildlife. It is worth noting that whereas the neighbouring property abuts the South-facing outside area this is solely for the use of the mill.
Situated at the end of a private drive on the outskirts of Chappel and Wakes Colne, the property enjoys a peaceful yet convenient location, surrounded by a few other period homes and contemporary residences, offering a blend of historic charm and modern living.<br /><br /><br/><b>Location</b><br/><br/>The Village of Wakes Colne is situated in the picturesque Colne Valley offering the some of the prettiest countryside in the County and is immediately adjacent to Chappel (Home to the regionally renowned beer festival), Swan Street and White Colne, it sits on the River Colne and is close to Earls Colne. It is approximately 8.3 miles west of Colchester and located approximately 7 miles from Halstead High Street.
There is a sub-Post Office with General Store as well as more comprehensive amenities located in the nearby towns Earls Colne and Coggeshall. The historic and picturesque market towns of Halstead and Colchester are approximately 15-17 minutes’ drive away and both offer a wide range of shops and eateries.
Chappel and Wakes Colne railway station is a short walk away. This is a one platform station on the Sudbury branch line and a change at Marks Tey station offers direct access to London Liverpool Street with an approximate journey time of 55 mins. The station is also home to the East Anglian Railway Museum which has a short running line and buildings on the east side.
Reception Hall
6.93m x 4.60m (22' 9" x 15' 1")
Sitting Room
6.07m x 4.55m (19' 11" x 14' 11")
Dining Room
5.64m x 5.61m (18' 6" x 18' 5")
Kitchen/Breakfast Room
7.39m x 5.05m (24' 3" x 16' 7")
Ground Floor Cloakroom
1.65m x 0.93m (5' 5" x 3' 1")
Landing
Principal Bedroom
4.98m x 4.52m (16' 4" x 14' 10")
Dressing Room
5.13m x 2.59m (16' 10" x 8' 6")
En-Suite Bathroom
5.08m x 3.02m (16' 8" x 9' 11")
Bedroom
4.65m x 4.42m (15' 3" x 14' 6")
Bedroom
4.67m x 4.45m (15' 4" x 14' 7")
Shower Room
2.86m x 1.68m (9' 5" x 5' 6")
Second Landing To Second Floor
Living Room/Bedroom/Study
4.42m x 4.09m (14' 6" x 13' 5")
Bedroom
4.88m x 3.10m (16' 0" x 10' 2")
Bathroom
4.50m x 2.79m (14' 9" x 9' 2")
Agents Note
Please note this property is a listed building meaning it is of local or national historical interest. It is important to understand that there may be restrictions on what works can be carried out on the property and listed building consent may be required. There are many mis-understandings surrounding listed buildings therefore we would advise visiting for more information.
Property info
For more information about this property, please contact
Heritage, CO6 on +44 1376 816388 * (local rate)
Disclaimer
Property descriptions and related information displayed on this page, with the exclusion of Running Costs data, are marketing materials provided by Heritage, and do not constitute property particulars. Please contact Heritage for full details and further information. The Running Costs data displayed on this page are provided by PrimeLocation to give an indication of potential running costs based on various data sources. PrimeLocation does not warrant or accept any responsibility for the accuracy or completeness of the property descriptions, related information or Running Costs data provided here.
















































.png)
