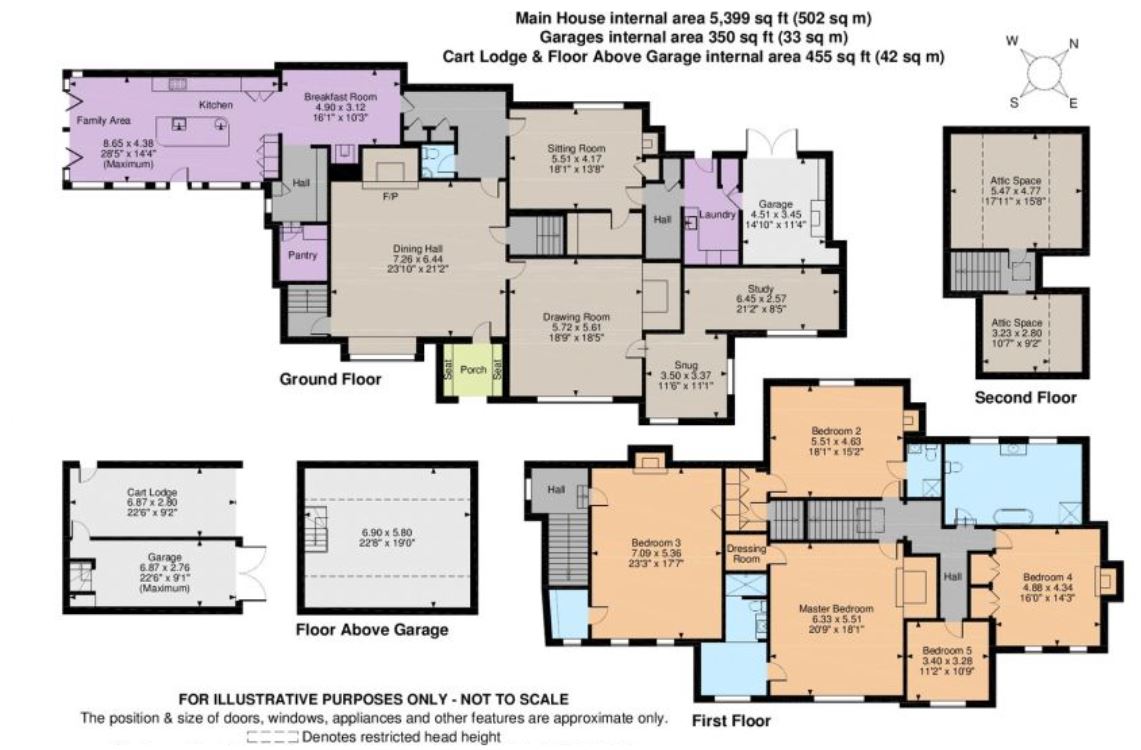Detached house for sale in Church Street, Bocking, Essex CM7
* Calls to this number will be recorded for quality, compliance and training purposes.
Property features
- 1.3 Acres (stls)
- Detached Garage / Carport with Office Above
- Excellent Condition
- Excellent links to London
- Grade II * Listed 16th Century
- Over 5,000 Square Feet
- Stunning Kitchen Breakfast Room
- Views of St Mary's Church
Property description
An imposing grade II* listed 16th century hall with over 5,000 square feet of accommodation and set within 1.3 acre of gardens. This fine residence six reception rooms, stunning kitchen with vaulted ceiling, five bedrooms, detached carport and walled gardens.
Approached via a long gravelled drive that meanders past the impressive St Mary’s Church, is this fine 16th Century, Grade II* Listed property. A traditional Hall house, the property has retained the original battened and nailed front door that leads into the dramatic dining hall, one of many rooms featuring period wood panelling. The abundance of period features is evident throughout the house with fireplaces, original flooring and stunning 16th century oak staircase leading to the former court room.
The layout provides excellent accommodation for a growing family with four well-appointed reception rooms. The most recent addition is the stunning oak framed kitchen extension, thoughtfully designed to take in the views of the gardens and St Mary's Church beyond. The accommodation continues to impress on the first floor with the master bedroom being the stand out feature. This vast, atmospheric room includes 17th century wood panelling, walk in wardrobe and a contemporary en-suite shower room. There are three further double bedrooms with bedroom two benefitting from an en-suite. The remaining bedrooms are served by a large family bathroom fitted with a Heritage style suite and displaying exposed beams.
Entrance gates lead you through to the driveway flanked by meticulously maintained lawns. To the immediate front of the property there is a parking area and a detached garage/carport with access to an office above. The drive continues to the rear of the property where further parking is located.
The front garden is partially enclosed by a wall providing excellent seclusion with further garden space situated to the side of the property. Within the garden there is a pathway leading to the detached garage, generous amount of lawned area and an oak tree believed to be 400 years old.<br /><br /><br/><b>Location</b><br/><br/>Bocking has a great village feel with an interesting array of shops and historic buildings. Located in the North of Essex it is within easy reach of London and the major towns of Chelmsford and Colchester. There are pleasant countryside walks, golf courses and numerous other desirable amenities nearby.
Braintree is a larger adjacent town and offers extensive amenities including Freeport Designer Village and retail park. It is by-passed by the ancient Roman Stone Street which has become the A120 which provides easy access to other parts of the region including Stansted Airport.
The region boasts a significant number of secondary and primary schools as well as colleges and nurseries. There are well-renowned private schools within easy reach and some of the country’s leading grammar schools in Colchester and Chelmsford.
Entrance Porch
Dining Hall
23' 10" x 21' 2" (7.26m x 6.45m)
Drawing Room
18' 9" x 18' 5" (5.71m x 5.61m)
Sitting Room
18' 1" x 13' 8" (5.51m x 4.17m)
Study
21' 2" x 8' 5" (6.45m x 2.57m)
Snug
11' 6" x 11' 1" (3.51m x 3.38m)
Breakfast Room
16' 1" x 10' 3" (4.90m x 3.12m)
Kitchen & Family Area
28' 5" x 14' 4" (8.66m x 4.37m)
Laundry Room
Cloakroom
Landing
Master Bedroom
20' 9" x 18' 1" (6.32m x 5.51m)
En-Suite
Bedroom Two
18' 1" x 15' 2" (5.51m x 4.62m)
En-Suite
Bedroom Three
23' 3" x 17' 7" (7.09m x 5.36m)
Bedroom Four
16' 0" x 14' 3" (4.88m x 4.34m)
Bedroom Five
11' 2" x 10' 9" (3.40m x 3.28m)
Family Bathroom
Garage
14' 10" x 11' 4" (4.52m x 3.45m)
Garage
22' 6" x 9' 1" (6.86m x 2.77m)
Cart Lodge
22' 6" x 9' 2" (6.86m x 2.79m)
Room Above Garage
22' 8" x 19' 0" (6.91m x 5.79m)
Property info
For more information about this property, please contact
Heritage, CO6 on +44 1376 816388 * (local rate)
Disclaimer
Property descriptions and related information displayed on this page, with the exclusion of Running Costs data, are marketing materials provided by Heritage, and do not constitute property particulars. Please contact Heritage for full details and further information. The Running Costs data displayed on this page are provided by PrimeLocation to give an indication of potential running costs based on various data sources. PrimeLocation does not warrant or accept any responsibility for the accuracy or completeness of the property descriptions, related information or Running Costs data provided here.











































.png)
