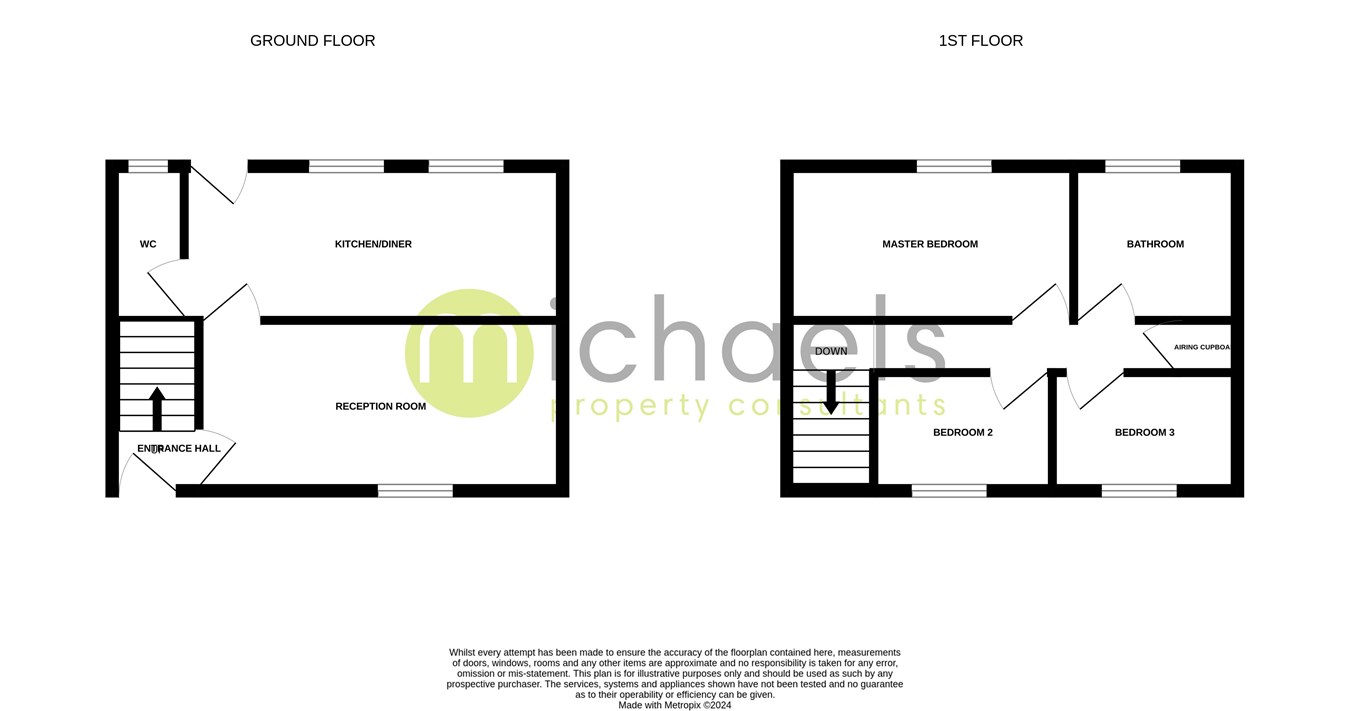Terraced house for sale in Trafalgar Road, Colchester CO3
* Calls to this number will be recorded for quality, compliance and training purposes.
Property features
- Residing Favourably To The West Of Colchester
- Large & Inviting Reception Room
- Kitchen-Diner With Space For Appliances
- Downstairs Cloakroom
- Master Bedroom
- Two Further Single Bedrooms
- First Floor Family Bathroom
- Impressive & Large Rear Garden
- Within Easy Access Of A Range Of Schooling & Amenities
- Offered To Market On A Chain Free Basis
Property description
Internally. Accommodation starts with an entrance hall, with stairs leading to the first floor and access to a large and inviting reception room. Positioned to the rear of the house is a spacious kitchen-diner and the added benefit of a downstairs cloakroom. Occupying the first floor, its occupiers enjoy a large double bedroom with space for free-standing furniture and in addition two single bedrooms. A separate first floor family bathroom is available also.
Outside, is the added luxury of a large and impressive rear garden, predominately laid to lawn and proves to be the ideal place for hosting in the summer and offers an excellent environment in which children can play in. A right of way provides access to the side, ideal for bicycles. Off road parking is available on a private driveway to the front of the house.
Offered to market with no onward chain.
Ground Floor
Entrance Hall
Entrance door to front aspect, wood effect laminate flooring, stairs to first floor, door to:
Reception Room
12' 2" x 15' 2" (3.71m x 4.62m) Window to front aspect, radiator, under-stairs cupboard, communication points, door to:
Kitchen-Diner
15' 1" x 8' 9" (4.60m x 2.67m) Windows to rear aspect, tiled splashback, a range of base and eye level units with work surfaces over, inset sink, drainer and taps over, inset electric oven, hob and extractor fan over, space under-counter and to side for appliances, door to rear aspect (leading to rear garden), radiator, door and access to:
Cloakroom
Wash hand basin, W.C, wood effect laminate flooring, window to rear aspect
First Floor
First Floor Landing
Stairs to ground floor, airing cupboard, loft access, doors and access to:
Master Bedroom
12' 3" x 9' 2" (3.73m x 2.79m) Window to rear aspect, radiator
Bedroom Two
10' 5" x 10' 1" (3.17m x 3.07m) Window to front aspect, radiator
Bedroom Three
8' 9" x 9' 7" (2.67m x 2.92m) Window to front aspect, radiator
Family Bathroom
Bathroom suite comprising of; wash hand basin, panel bath with screen and shower over, vinyl flooring, radiator, window to rear aspect
Outside, Garden & Parking
Outside, is the added luxury of a large and impressive rear garden, predominately laid to lawn and proves to be the ideal place for hosting in the summer and offers an excellent environment in which children can play in. A right of way provides access to the side, ideal for bicycles. Off road parking is available on a private driveway to the front of the house.
Property info
For more information about this property, please contact
Michaels Property Consultants, CO3 on +44 1206 684826 * (local rate)
Disclaimer
Property descriptions and related information displayed on this page, with the exclusion of Running Costs data, are marketing materials provided by Michaels Property Consultants, and do not constitute property particulars. Please contact Michaels Property Consultants for full details and further information. The Running Costs data displayed on this page are provided by PrimeLocation to give an indication of potential running costs based on various data sources. PrimeLocation does not warrant or accept any responsibility for the accuracy or completeness of the property descriptions, related information or Running Costs data provided here.

























.png)
