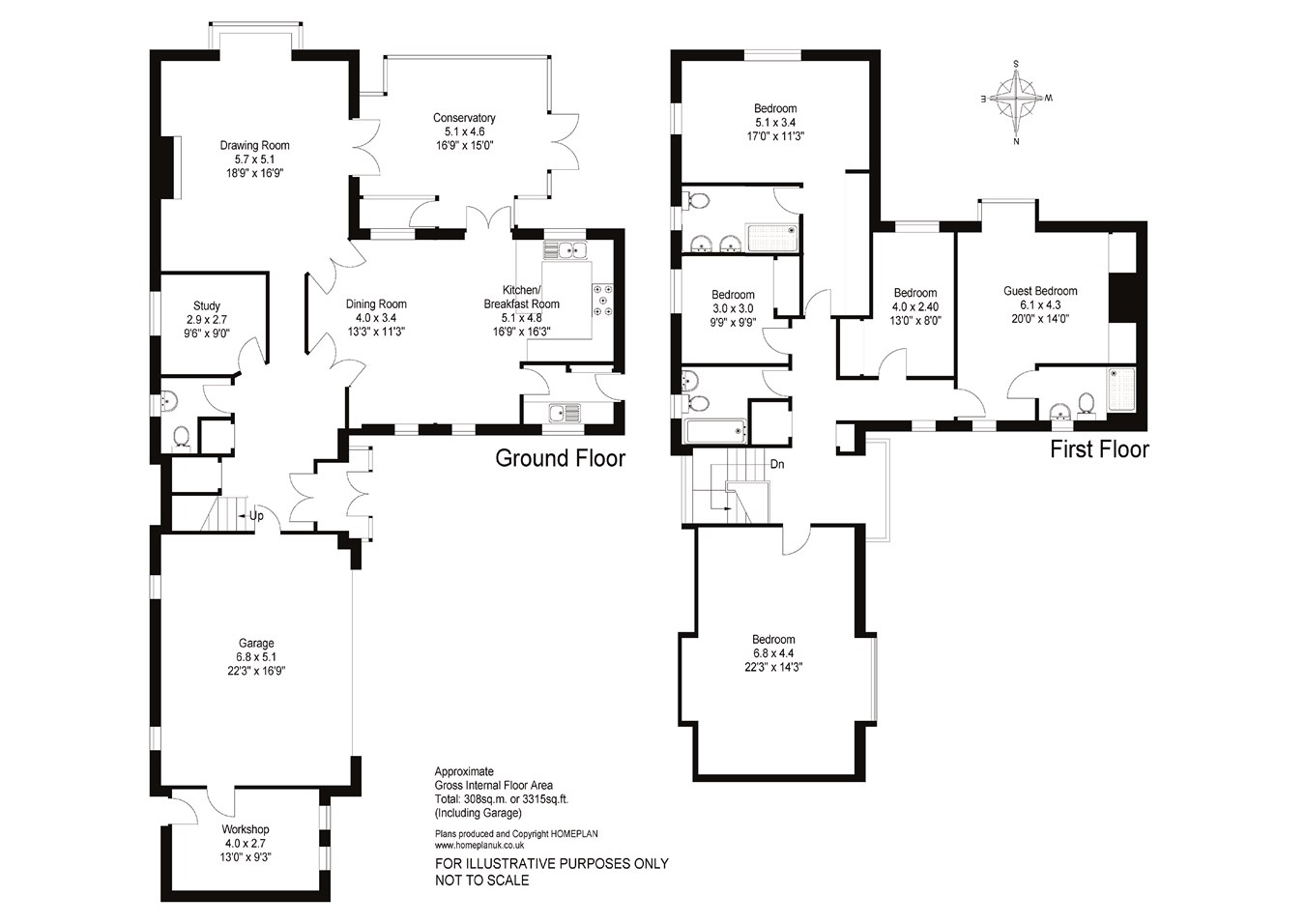Detached house for sale in Longford Place, Lower Pennington Lane, Lymington SO41
* Calls to this number will be recorded for quality, compliance and training purposes.
Property features
- Well presented five bedroom family home
- On the edge of Lymington at the end of a quiet cul-de-sac
- Situated within approximately half an acre
- Spacious double garage
- Separate workshop/store
- Views across farmland to the Solent and Isle of Wight
Property description
The beautiful Georgian market town of Lymington with its cosmopolitan shopping and picturesque harbour is within easy reach of the property. Also within walking distance are the two large deep water marinas and sailing clubs for which the town has gained its status as a world renowned sailing resort. Lymington has a number of independent shops including some designer boutiques and is surrounded by the outstanding natural beauty of the New Forest National Park. On Saturday, a market is held in the High Street, the origins of which probably date back to the 13th Century. To the north is the New Forest village of Lyndhurst and Junction 1 of the M27 which links to the M3 for access to London. There is also a branch line train link to Brockenhurst Railway Station (approx. 5.5 miles) which has a half hourly service to London Waterloo with a journey time of 90 minutes.
A beautiful glazed vaulted entrance lobby with double doors and ceramic tiled floor leads to the inner hallway with staircase to the first floor and fire door to the double garage/work shop. An archway leads to the central reception hall with deep cloaks storage cupboard and cloakroom. The spacious, light and airy living room incorporates an oblong bay window to the rear overlooking the rear southerly facing garden and farmland beyond. There is a feature Minster style fireplace fitted with a log burning stove. Double doors lead to the conservatory and further double doors lead through to the kitchen/dining room. The study is fitted with a bespoke range of office style furniture incorporating two desks linked by a range of store cupboards, drawers and overhead shelving. A particular feature of the property is the kitchen/dining room which is fitted with a bespoke range of cream coloured cabinets to both base and eye level with downlighting and granite work surfaces. A range of appliances include a Neff 5 ring induction hob with pull-out pan drawers under, brushed steel canopy extractor, dishwasher, pyrolitic miele oven and warming drawer with microwave over and adjacent concealed fridge with separate pull-out chill/drinks drawer under. The adjacent utility room is fitted with a range of base and eye level units with rolled edge work surfaces, space for washing machine and tumble dryer, water softener and further range of storage cupboards to one wall. A part- glazed panelled stable door leading to the garden. The double- glazed conservatory leads to the paved patio and gardens.
The first floor part-galleried landing enjoys light from both the front and rear large windows from the ground floor, flooding the area with light. There is a second spacious first floor reception room with Velux windows and one wall of fitted book shelves; this is a most pleasant room for either a music or a games room. To the landing there is a loft access hatch and an airing cupboard and additional storage cupboard. The dual aspect master bedroom has wonderful views over the garden and farmland towards The Solent and Isle of Wight and is fitted with ample fitted wardrobes. A door leads through to the en-suite shower room. The guest suite is again a dual aspect room incorporating a range of fitted storage and wardrobes and a door through to the en-suite shower room. Bedrooms three and four have a range of fitted wardrobes. The family bathroom is fitted with a modern white suite comprising panelled bath with shower over, wash hand basin set in a vanity unit and wc.
Approached via a long, private driveway with ample parking for numerous vehicles and access to the integral double garage with separate workshop/store. There is a lawned area with various ornamental azaleas and decorative borders. A path leads around both sides of the property to the rear southerly facing garden which measures approximately half an acre.
The rear garden is predominantly laid to well maintained lawns, interspersed with ornamental flower borders and specimen shrubs. To one side of the property, accessed from the conservatory, is a paved patio which provides a private, sheltered seating area. Towards the end of the garden, under the shelter of a specimen tree, there is another patio providing an alternative seating area and there are far reaching views across open farmland towards The Solent and the Isle of Wight beyond.
Property info
For more information about this property, please contact
Spencers of the New Forest - Lymington, SO41 on +44 1590 287032 * (local rate)
Disclaimer
Property descriptions and related information displayed on this page, with the exclusion of Running Costs data, are marketing materials provided by Spencers of the New Forest - Lymington, and do not constitute property particulars. Please contact Spencers of the New Forest - Lymington for full details and further information. The Running Costs data displayed on this page are provided by PrimeLocation to give an indication of potential running costs based on various data sources. PrimeLocation does not warrant or accept any responsibility for the accuracy or completeness of the property descriptions, related information or Running Costs data provided here.





























.png)