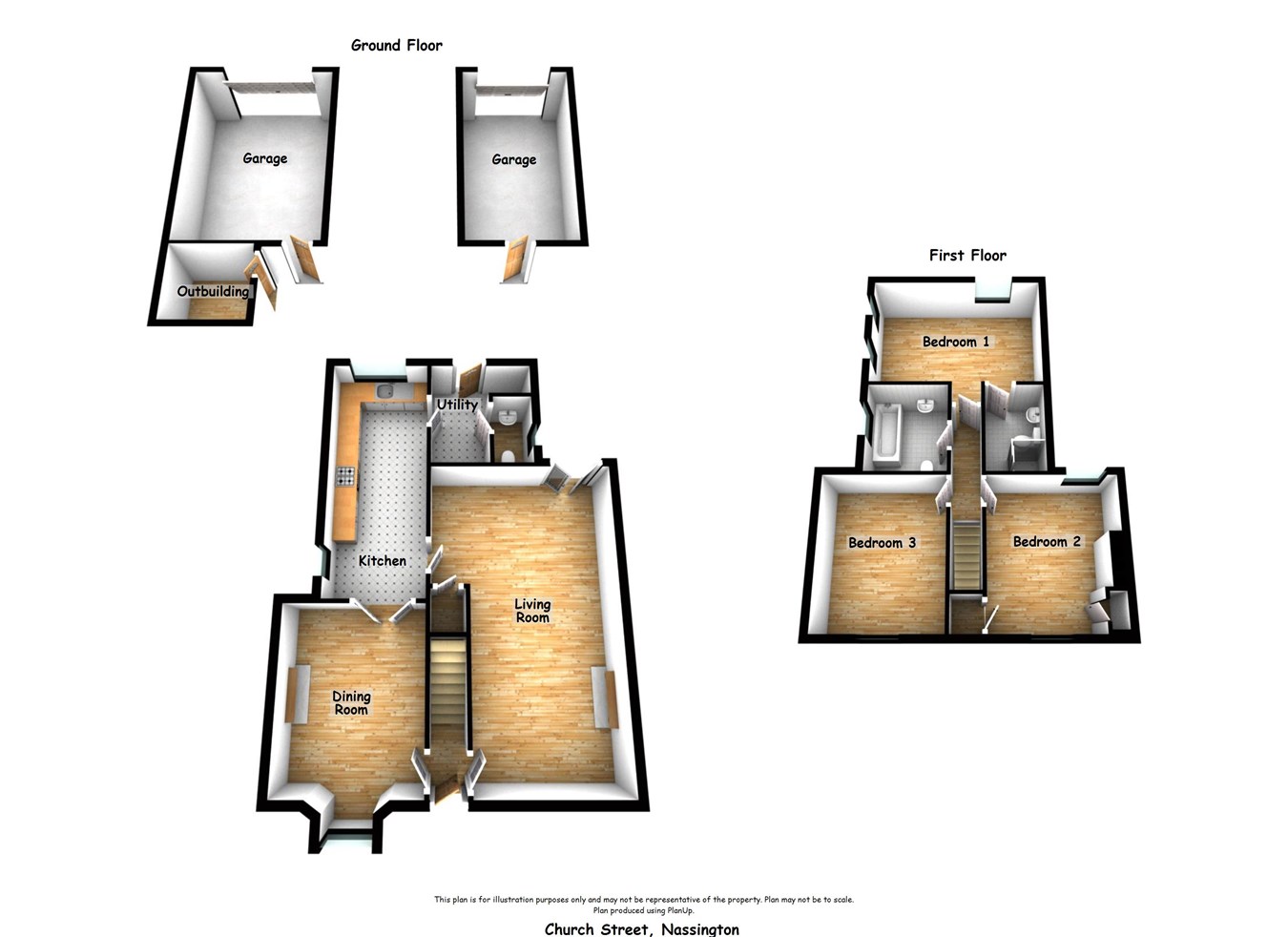End terrace house for sale in Church Street, Nassington, Peterborough PE8
* Calls to this number will be recorded for quality, compliance and training purposes.
Property features
- End of terraced property
- Lapsed outline planning for two bedroom detached bungalow on garden
- Sold with no upward chain
- Located in The Desirable Village of Nassington
- Kitchen & Utility Room
- Downstairs WC
- Three Bedrooms
- Family Bathroom & En-Suite
- Garden, Garage & Parking to Rear
- Three reception rooms
Property description
Capitol Lettors are excited to offer you this three bedroom, end of terrace home in the very desirable village of Nassington.
The accommodation offers oil fired central heating, entrance hall, lounge & dining area, storage cupboard, kitchen, utility, downstairs WC, family room, stairs to landing, master bedroom with en-suite shower room, two further bedrooms, family bathroom, garden to rear, two garages & shed to rear, parking to rear and small front garden. Lapsed outline planning for two bedroom detached bungalow on garden.
Nassington is a charming village that is located approx 11 miles West of Peterborough & 8 miles South of Stamford. Both Peterborough & Stamford have train stations with trains running into London Kings Cross in under 50 minutes from Peterborough Station.
The village is also located within close proximity to the A1 & A47, making it a great location for commuting.
Nassington has lots to offer to its residents including a primary school, butchers, post office/shop, public houses, hair salon & more! The villages surround Nassington also have lots to offer such as doctors, dentist, public houses/hotels/cafes & more!
We highly recommend viewing this property to see its full potential.
Entrance Hall
uPVC door to front aspect, electric fuse box, carpet to floor.
Living Room
6.83m x 4.04m (22' 5" x 13' 3") Approx
Aluminum window to front aspect, uPVC patio door to rear aspect, pendant light, 2x wall lights, 2x radiators, carpet to floor, wood burner, step down to dining arear.
Kitchen
5.47m x 2.23m (17' 11" x 7' 4") Approx
uPVC double glazed window to rear aspect, uPVC double glazed window to side aspect, 2x ceiling lights, radiator, tiled floor, a range of fitted eye & base level units with complimentary work surface, electric cooker.
Utility Room
2.43m x 2.35m (8' 0" x 7' 9") Approx
uPVC door to rear aspect, pendant light, tiled floor, oil boiler.
Downstairs WC
1.63m x 0.9m (5' 4" x 2' 11") Approx
uPVC double glazed window to side aspect, pendant light, tiled floor, two piece suite comprising of pedestal wash hand basin & low level WC.
Dining Room
3.72m x 3.03m (12' 2" x 9' 11") Approx
Aluminum window to front aspect, pendant light, radiator, tiled floor, open fire place.
Stairs & First Floor Landing
1x wall light, 1x pendant light, carpet to floor, loft hatch.
Bedroom Three
3.72m x 3.02m (12' 2" x 9' 11") Approx
Aluminum window to front aspect, pendant light, varnished wooden floor boards, radiator.
Bedroom Two
3.72m x 3.29m (12' 2" x 10' 10") Approx
Aluminum window to front aspect, aluminum window to rear aspect, pendant light, varnished wooden floor boards, radiator, built in wardrobe, airing cupboard with hot water tank.
Family Bathroom
2.34m x 2.05m (7' 8" x 6' 9") Approx
Aluminum window to side aspect, inset spot lights, three piece bathroom suite comprising of low level WC, pedestal wash hand basing, paneled bath with telephone handheld shower, radiator, carpet to floor.
Bedroom One
4.55m x 3.61m (14' 11" x 11' 10") Approx
uPVC double glazed window to rear aspect, 2x uPVC double glazed windows to side aspect, pendant light, 2x wall lights, radiator, carpet to floor.
En-Suite
1.50m x 2.16m (4' 11" x 7' 1") Approx
Inset spot lights, extractor fan, wood effect laminate flooring, three piece bathroom suite comprising of low level WC, pedestal wash hand basin, enclosed fully tiles shower cubicle.
Rear
Garden closed by stone wall to left & fence to right, mainly laid to lawn, concrete patio area & path leading to garages & rear exit, oil tank.
Garages - a double garage with side shed & a single garage.
Parking - parking to rear of property by garages.
Please note the access to the rear to the parking & garages is gained via St Marys Close.
Front
The front is enclosed by a low level brick built wall, path to front door & leading to rear of the property.
Property info
For more information about this property, please contact
Capitol Lettors Sales and Letting Agents, PE1 on +44 1733 734005 * (local rate)
Disclaimer
Property descriptions and related information displayed on this page, with the exclusion of Running Costs data, are marketing materials provided by Capitol Lettors Sales and Letting Agents, and do not constitute property particulars. Please contact Capitol Lettors Sales and Letting Agents for full details and further information. The Running Costs data displayed on this page are provided by PrimeLocation to give an indication of potential running costs based on various data sources. PrimeLocation does not warrant or accept any responsibility for the accuracy or completeness of the property descriptions, related information or Running Costs data provided here.






























.png)
