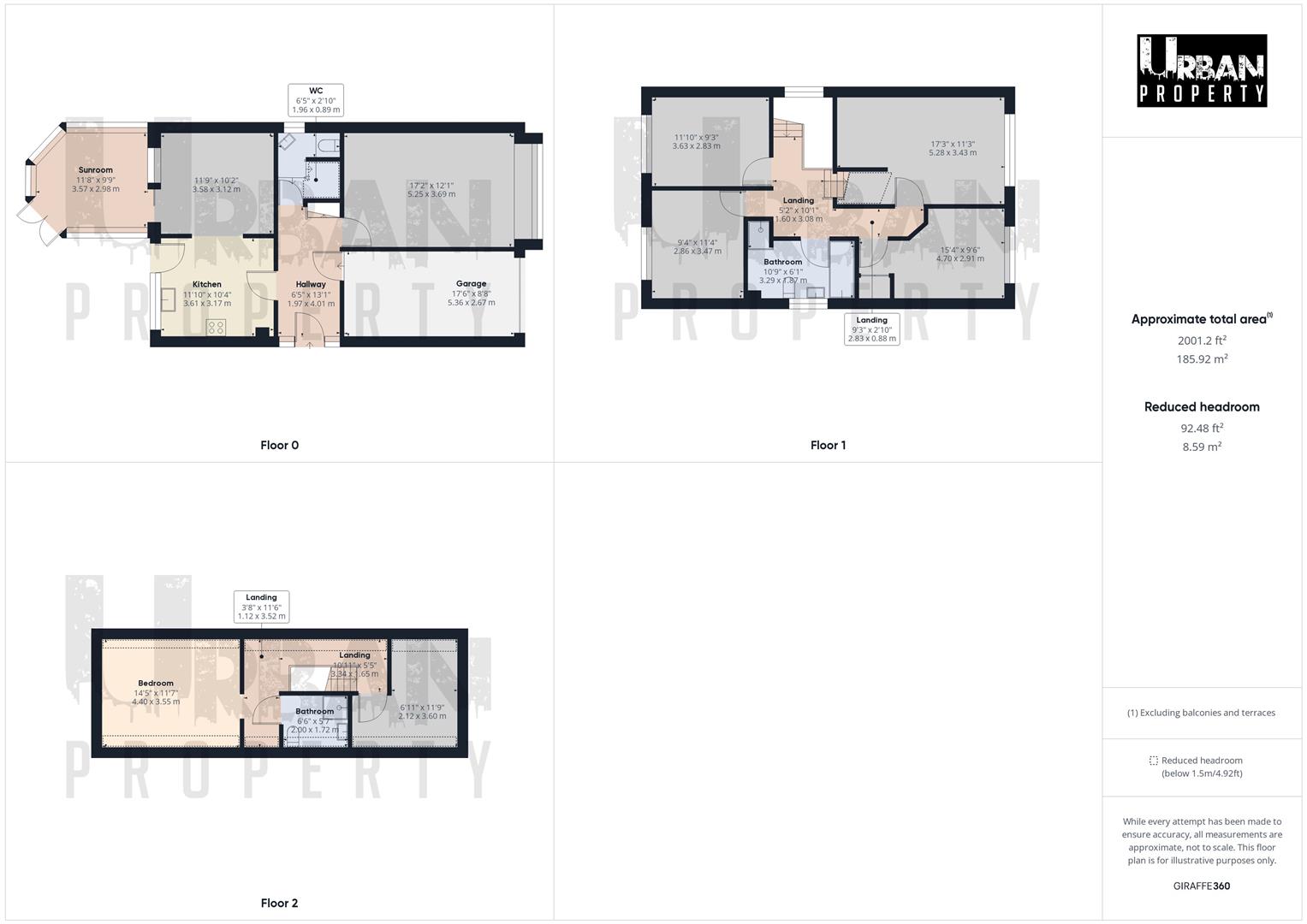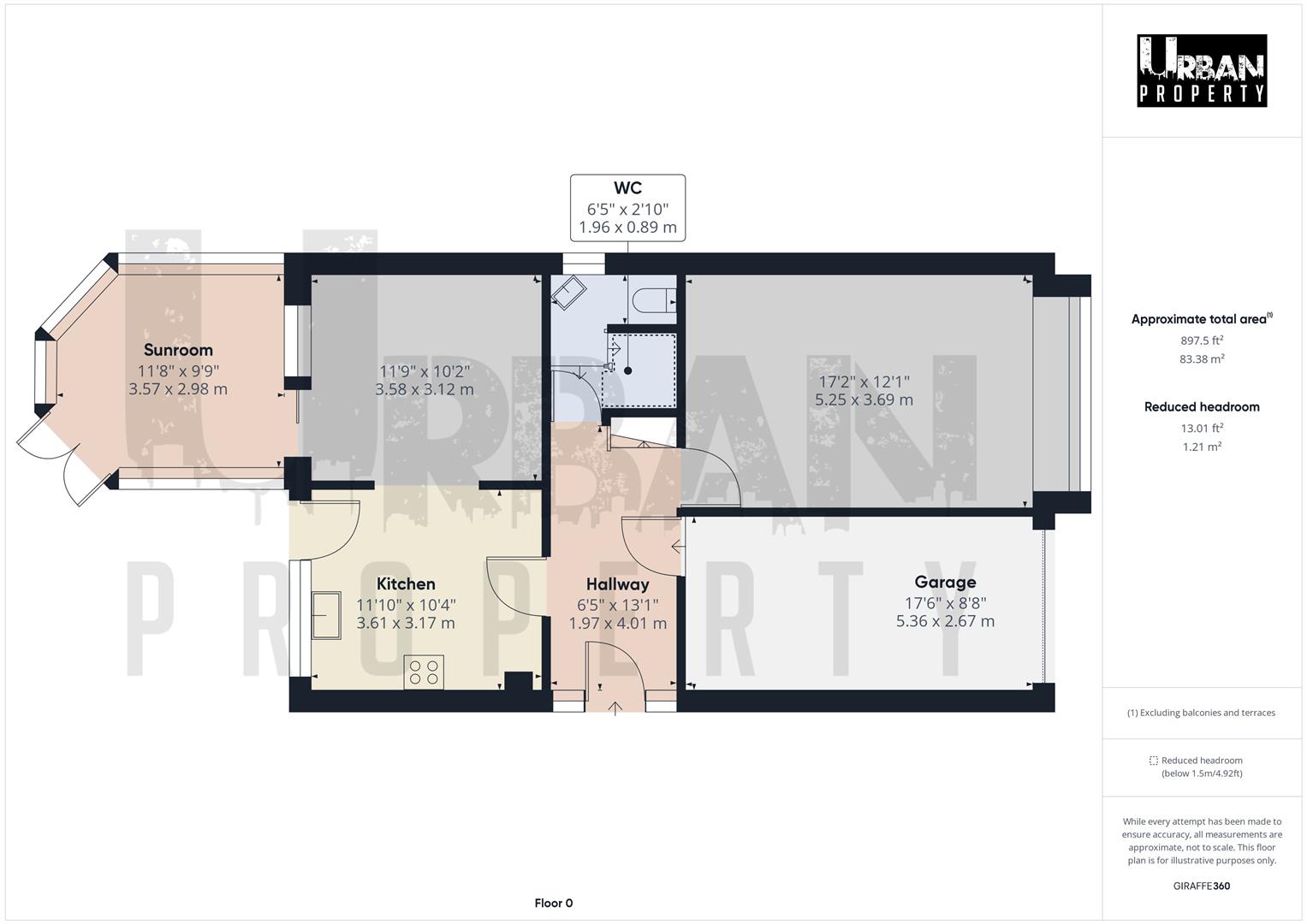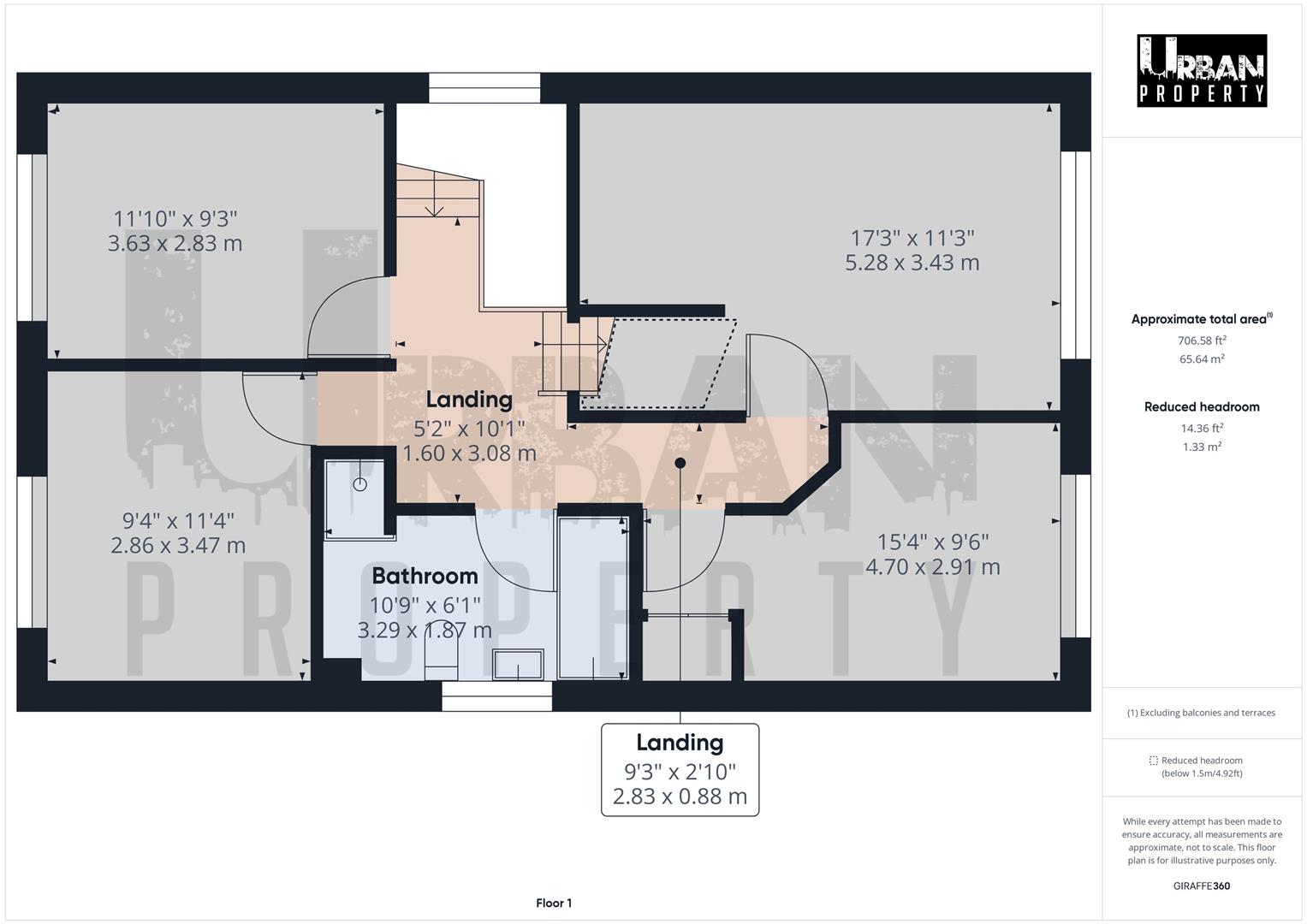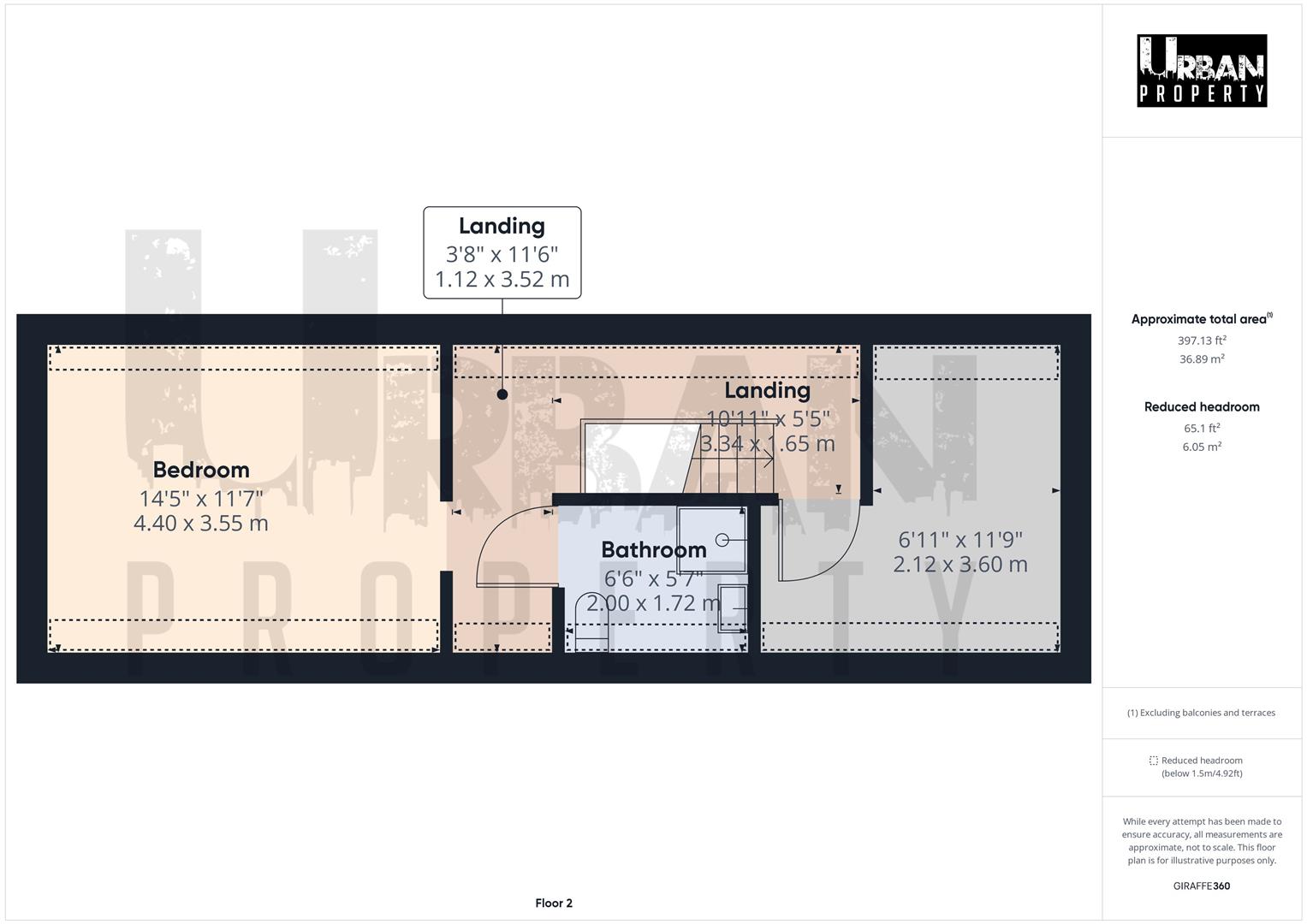Detached house for sale in Standidge Drive, Hull HU8
* Calls to this number will be recorded for quality, compliance and training purposes.
Property features
- Four bedroom (+ extensive loft space)
- No chain involved
- Private driveway leading to garage
- Loft space with two rooms and a shower room
- Conservatory
Property description
Brought to the market with no chain involved! This four bedroom (+ extensive loft space) detached property benefits from having a private driveway leading to garage, three reception rooms and a large loft space with two rooms and a shower room. Situated in this quiet cul-de-sac location close by to local schools, amenities and bus routes to the city centre. Installed with gas central heating and double glazing. Accommodation briefly comprises; entrance hallway, lounge, downstairs w/c, integral garage, kitchen, dining room and conservatory to the ground floor. The first floor comprises; landing, four bedrooms and a bathroom. From the landing are stairs to the loft space which includes; landing, two rooms and a shower room. To the front of the property is a private driveway leading to garage and a garden laid to lawn. To the rear is a fully enclosed garden majority laid to lawn.
Ground floor
Entrance hallway
With entrance door, laminate flooring, radiator, stairs off and doors to:
Lounge
With bow window to the front, carpet flooring and radiator.
Downstairs W/C
With window to the side, tiled flooring, chrome heated towel rail, wall mounted hand wash basin and low flush w/c.
Garage
With garage door to the front and wall mounted boiler.
Kitchen
With window to the rear, tiled flooring, range of wall & base units with contrasting work surface & tiling to splash backs, electric oven, gas hob, extractor hood, sink unit with chrome mixer tap over and door to rear.
Dining room
With carpet flooring, radiator and sliding door to conservatory.
Conservatory
With tiled flooring and French doors to rear.
First floor
Landing
With window to the side, carpet flooring, stairs to loft space and doors to:
Bedroom one
With window to the front, carpet flooring, radiator and fitted wardrobes.
Bedroom two
With window to the rear, carpet flooring, radiator and fitted wardrobes.
Bedroom three
With window to the rear, carpet flooring and radiator.
Bedroom four
With window to the front, carpet flooring, radiator and fitted wardrobes.
Bathroom
With window to the side, vinyl flooring, heated towel radiator, tiled walls, pedestal hand wash basin, low flush w/c, panel enclosed bath and independent shower cubicle with electric shower.
Loft space (landing, two rooms and shower room. )
Landing
With carpet flooring and doors to:
Space 1
With velux window and carpet flooring.
Space 2
With velux window, carpet flooring and radiator.
Shower room.
With shower cubicle, hand wash basin and low flush w/c.
Exterior
To the front of the property is a private driveway leading to garage and a garden laid to lawn. To the rear is a fully enclosed garden majority laid to lawn.
Thinking of moving? Contact us on to arrange your free no obligation market appraisal. We are your local, family run Estate Agents offering a personal, bespoke professional service at an unbeatable fee.
Disclaimer
-None of the services, fittings or equipment referred to in these particulars have been tested and we are therefore unable to comment as to their condition or suitability. Any intending purchasers should satisfy themselves through their own enquiries.
-An EPC is held for this property and is available for inspection at the branch should you wish to view. It is also available online through the properties details on our website .
-To arrange a viewing for this property please contact Urban Property Holderness Road Hull HU9 3DQ.
-If you require a Mortgage to purchase this or any other property, we offer a free Mortgage Consultation with an independent Mortgage Broker. Please ask for further details.
All mortgages are subject to status and valuation.
Your home is at risk if you do not keep up repayments on A mortgage or other loan secured on it.
Property info
Cam03038G0-Pr0049-Build01.Jpg View original

Cam03038G0-Pr0049-Build01-Floor00.Jpg View original

Cam03038G0-Pr0049-Build01-Floor01.Jpg View original

Cam03038G0-Pr0049-Build01-Floor02.Jpg View original

For more information about this property, please contact
Urban Property, HU9 on +44 1482 535711 * (local rate)
Disclaimer
Property descriptions and related information displayed on this page, with the exclusion of Running Costs data, are marketing materials provided by Urban Property, and do not constitute property particulars. Please contact Urban Property for full details and further information. The Running Costs data displayed on this page are provided by PrimeLocation to give an indication of potential running costs based on various data sources. PrimeLocation does not warrant or accept any responsibility for the accuracy or completeness of the property descriptions, related information or Running Costs data provided here.
































.png)

