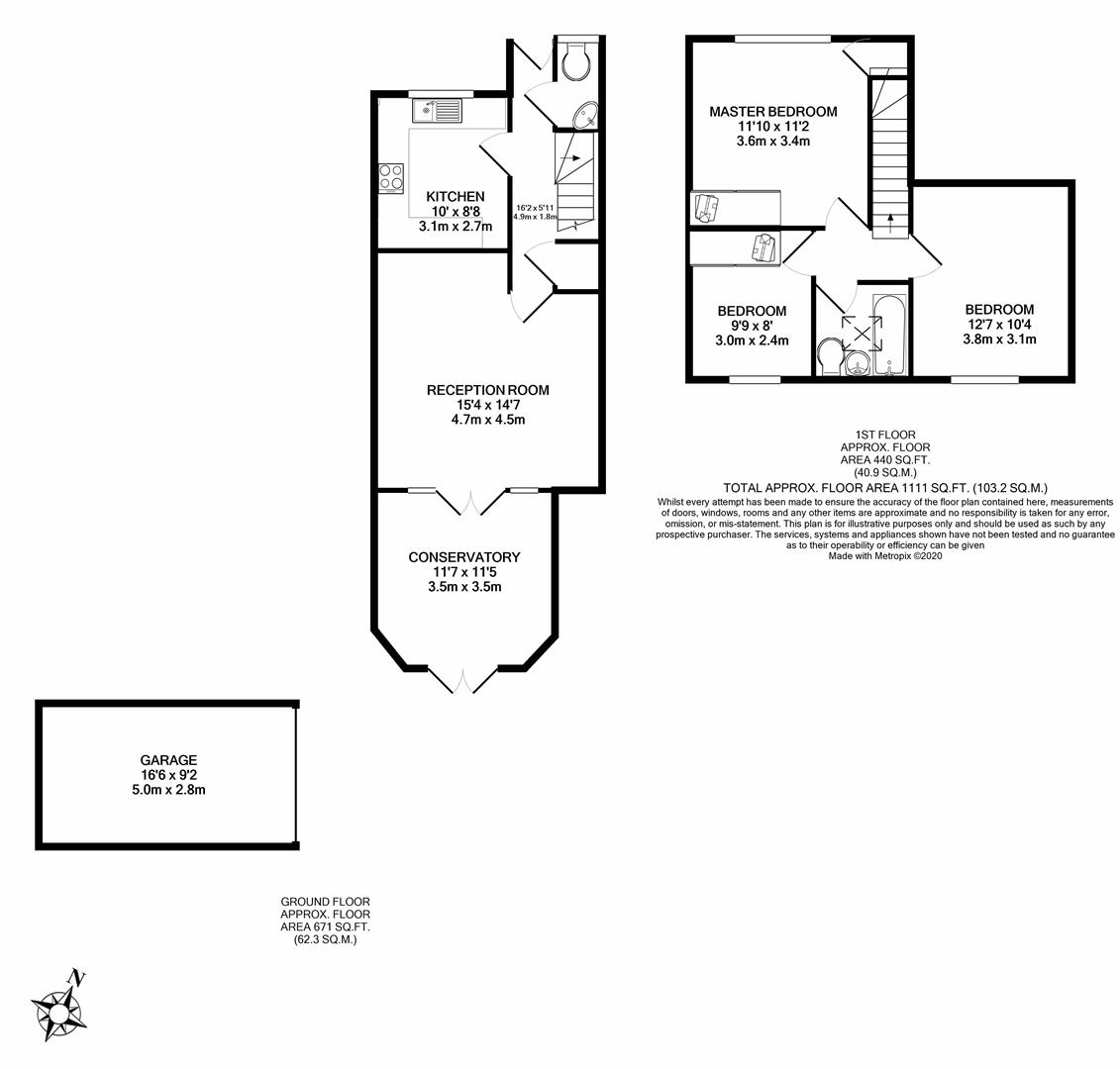End terrace house for sale in Willow Bank, Westfield, Woking GU22
* Calls to this number will be recorded for quality, compliance and training purposes.
Property features
- Three bedroom family home
- Lovely conservatory
- Garage nearby with light and power
- Good size bathroom
- Potential to extend to the loft S.T.P.P
Property description
Three bedroom property with a garage, conservatory gas central heating and double glazed situated in a rural location with the benefits of being approximately a mile from Woking Station and Town centre.
Introduction
Situated in a quiet location with a leafy outlook onto Westfield Common and The Willows pond. Tucked away in a discreet and private area that is approximately 1 mile to Woking Station and town centre, doctors surgery within walking distance, leisure centre is 0.9 miles offering the pool in the park and full leisure facilities. Kingfield shops offers a parade of shops under a mile away.
Great range of schools nearby with Westfield Primary school and St John the Baptist School plus Hoe Valley School only a short distance.
Entrance
Light and bright entrance with a UPVC front door with obscured glass panels, door bell, smoke alarm, engineered wood floor, radiator, central ceiling light, under stairs storage and wooden door leading to the cloakroom.
Cloakroom
Downstairs cloakroom with a matching white suite comprising of a corner hand basin and chrome mixer tap, tiled splash back, chrome towel rail, tiled floor, double glazed window with obscured glass, fuse box and ceiling light.
Kitchen
Fantastic views of Westfield Common and the pond to enjoy whilst preparing meals. The double glazed window is situated just above the cream 11/2 bowl sink and drainer, stone tiled splash back and surround, ample worktop space, AEG built in electric hob and electric oven. Space for appliances including; washing machine, tall fridge freezer and dishwasher.
Lounge
Stunning lounge with glass panel double doors leading to the conservatory. Laminate wood flooring, neutrally decorated, alcoves with well designed down lights that create a great ambience, radiator built behind a radiator cover and two access cupboards, coving, ceiling lights and picture rail.
Conservatory
Great size conservatory with exposed brick wall with an apex ceiling, part brick surround and tiled floor.
Stairs
Carpeted stairs to the first floor to the split level landing.
Bedroom Two
Situated to the rear of the property, this bedroom offers ample space for a free standing wardrobe, double glazed window overlooking the garden, spot light, radiator and carpet.
Master Bedroom
Fantastic views of the pond and trees surrounding the Westfield Common. This private and leafy outlook is benefited from a large double glazed window, radiator, built in wardrobe with mirror sliding doors, ceiling light with fitted fan and carpet. Large built in cupboard housing the water tank with shelves.
Bedroom Three
Located at the rear of the property with double glazed window overlooking the garden, spot light, fitted wardrobe with mirror sliding doors, radiator and carpet.
Bathroom
Floor to ceiling tiles with white velux window, white panel bath, chrome taps with shower screen, power shower, tiled floor, hand basin with chrome mixer taps and white low level toilet.
Loft
Access from the landing into the fully boarded loft with potential to extend into the loft S.T.P.P. New combination boiler
Garden
South facing garden with paved patio area, slate flower border with established shrubs, side access wooden gate, mostly laid to lawn, exterior electrical sockets and outside tap secluded behind a tall and private brick wall enclosure.
Garage
Single garage with an up and over door, light and power with ample storage into the apex ceiling. Located close to the property with additional parking space in front of the garage.
Property info
For more information about this property, please contact
Wingate & Withers, KT14 on +44 1483 491343 * (local rate)
Disclaimer
Property descriptions and related information displayed on this page, with the exclusion of Running Costs data, are marketing materials provided by Wingate & Withers, and do not constitute property particulars. Please contact Wingate & Withers for full details and further information. The Running Costs data displayed on this page are provided by PrimeLocation to give an indication of potential running costs based on various data sources. PrimeLocation does not warrant or accept any responsibility for the accuracy or completeness of the property descriptions, related information or Running Costs data provided here.




























.png)
