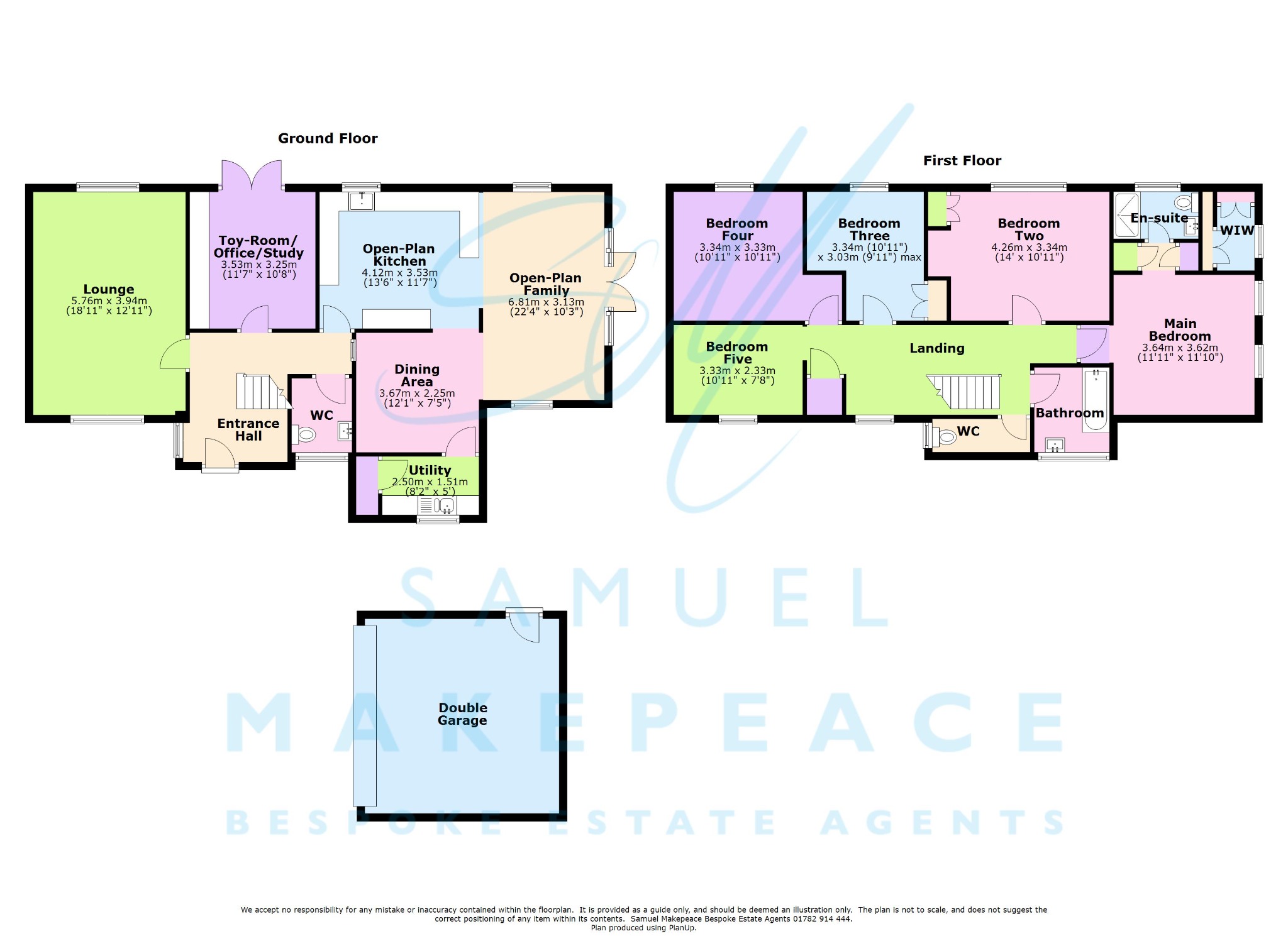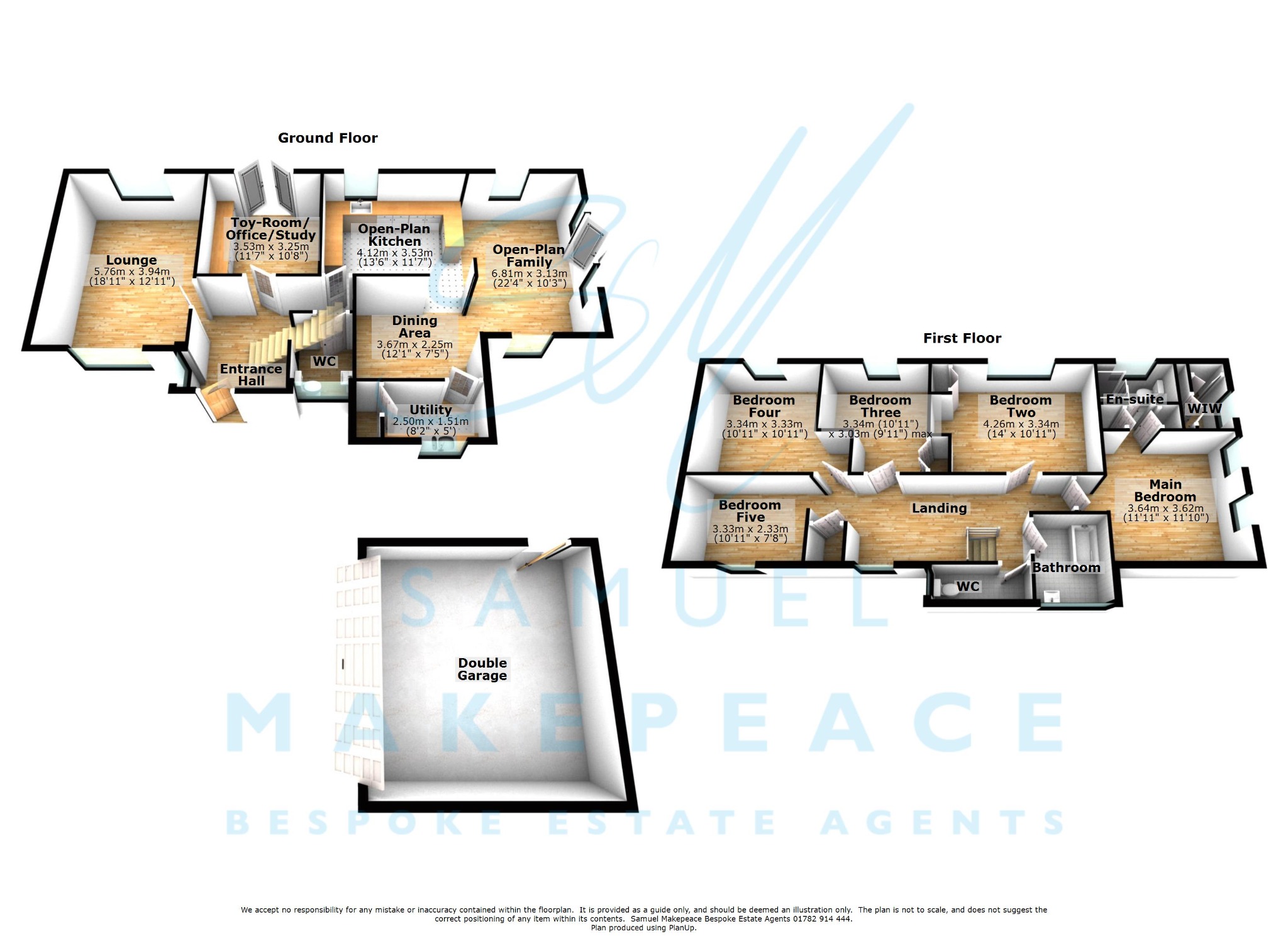Detached house for sale in The Gables, Alsager, Cheshire ST7
* Calls to this number will be recorded for quality, compliance and training purposes.
Property features
- Head of cul de sac positioned double storey extended detached
- Gorgeous dual apsect lounge
- Open plan kitchen, dining, family with glorious french doors
- Study/toy room
- Utilty room & downstairs WC
- Five double bedrooms
- Tiled family bathroom & separate WC
- Main bedroom with walk in wardrobes & ensuite shower
- Huge wrap around garden with patios & pergola
- Paved parking & double garage
Property description
The Gables, Alsager, Cheshire
A house is made of wood and stone, but only love can make A home. You do not want to let anyone get in your way of this immaculate five bed detached property we have for sale. It is situated at the head of a cul de sac on the extremely popular The gables in Alsager, Cheshire.
On entering the ground floor of this property, you are greeted with a spacious lounge to your left, which boasts dual aspect windows flooding the room with light, its also fitted with an a rustic fireplace. Next, there is a separate dining room currently being used as a playroom, following on a downstairs WC is making it perfect for guests who are visiting. The ground floor holds an open plan kitchen dining family area, this modern kitchen and diner is a chef's delight, it has plenty of integrated appliances, as well as space for more. This will quickly become the hub of your home, where you can enjoy the breakfast bar before the daily commute, lounge out in front of the glorious French doors overlooking the garden, or sit down to dine in the large dining area. For convenience a separate utility room also awaits. To the first floor, you will find five double bedrooms, with the main being a true sanctuary, boasting a generous size, plush carpeting, vaulted ceilings, walk in wardrobes, and completed with a ensuite shower room. The four additional bedrooms are perfect for guests, children, or even a home office with some boasting their own fitted wardrobes. Each room offers plenty of space for double beds, or the versatility to suit your needs. Further more, on the first floor, there is also a family bathroom & a Separate WC. Externally there are wrap around gardens from every angle. The rear is not overlooked and enjoys a huge lawn, with play areas, a patio with a pergola, further places to sit and play, plus more! To the front and the large driveway is perfect for all the family, and there is even a double garage too. Who wouldn’t want to be the host of this stunning garden? If this property has caught your eye and you do not want anyone to get in your way, call Samuel Makepeace Bespoke Estate Agents today to book your viewing!
Room Details
Ground Floor
Entrance Hall
Double glazed door and window to the front aspect, laminate wood flooring, radiator.
WC
Double glazed window to the front aspect, low level WC, and vanity unit with wash hand basin, laminate wood flooring, radiator.
Lounge
Double glazed window to the front aspect, feature fireplace, two radiators.
Toy Room/Office/Study
Double glazed luxury French door opening up to patio at rear aspect, fitted wall and base units with worksurfaces, laminate wood flooring and radiator.
Open Plan Kitchen Dining Family Room
Two double glazed windows to the rear aspect, two double glazed windows to the side aspect with luxury double glazed French doors and one double glazed window to the front aspect. One internal double glazed window to the side aspect, fitted wall and base units with worksurfaces to provide ample storage. Sink, built in cooker, electric hob and cooker hood. Integrated dishwasher, bins and fridge/freezer. Laminate wood flooring with under floor heating.
Utility
Double glazed window to the front aspect, fitted base and we'll units with work surfaces, sink drainer and half bowl with space for washing machine, door for airing cupboard which is used for drying, tiled flooring and under floor heating and radiator.
First Floor
Landing
Double glazed window to the front aspect and cupboard.
Bedroom One
Three double glazed windows to the side aspect
Walk in Wardrobe
Fitted wardrobes for both him and her, ample sockets and a radiator.
Ensuite Shower Room
Double glazed window to the rear aspect, low level WC, shower cubicle and hand wash basin, tiled flooring and part tiled walls and towel warming radiator.
Bedroom Two
Double glazed window to the rear aspect, fitted wardrobes, ample socket and radiator.
Bedroom Three
Double glazed window to the rear aspect, fitted wardrobes, ample sockets and radiator.
Bedroom Four
Double glazed window to the rear aspect, ample sockets and radiator.
Bedroom Five
Double glazed window to the front aspect, ample sockets and radiator.
Bathroom
Double glazed window to the front aspect, bath tub with overhead shower and hand wash basin, tiled flooring and walls, extractor fan and radiator.
WC
Double glazed window to the side aspect, low level WC and tiled flooring.
Exterior
Front
Paved parking for multiple cars, access to car port at side of house and gated access to rear with decorative shrubs.
Rear & Sides
Wrap around garden with lawn and paved path. Paved seating area to the right and BBQ Pergola with seating to the left.
Detached Double Garage
Double garage, electric doors, power and lighting.
Property info
For more information about this property, please contact
Samuel Makepeace Bespoke Estate Agents, ST7 on +44 1782 966940 * (local rate)
Disclaimer
Property descriptions and related information displayed on this page, with the exclusion of Running Costs data, are marketing materials provided by Samuel Makepeace Bespoke Estate Agents, and do not constitute property particulars. Please contact Samuel Makepeace Bespoke Estate Agents for full details and further information. The Running Costs data displayed on this page are provided by PrimeLocation to give an indication of potential running costs based on various data sources. PrimeLocation does not warrant or accept any responsibility for the accuracy or completeness of the property descriptions, related information or Running Costs data provided here.













































.png)
