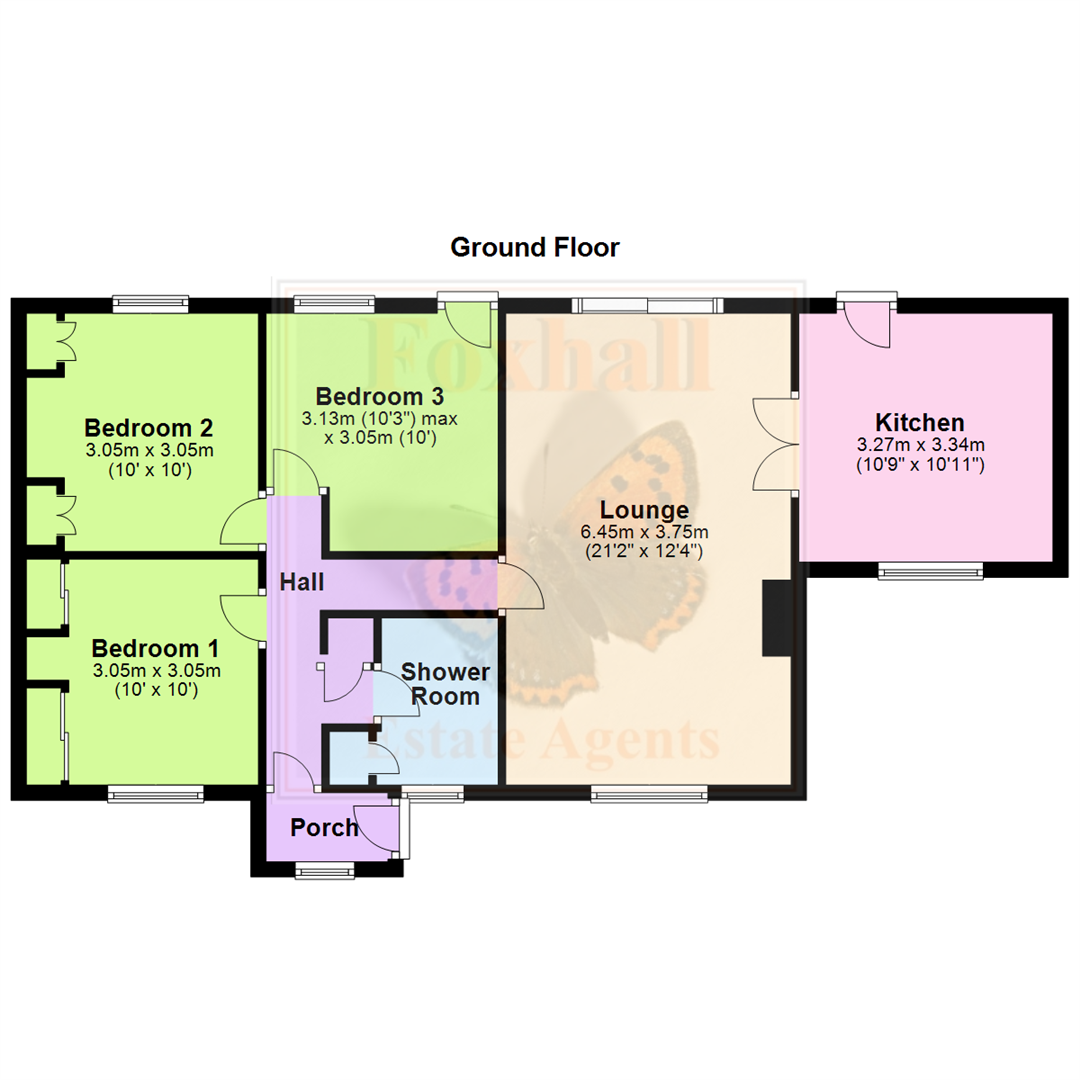Bungalow for sale in St. Olaves Road, Kesgrave, Ipswich IP5
* Calls to this number will be recorded for quality, compliance and training purposes.
Property features
- Three double bedroom semi detached bungalow
- No chain involved
- Dual aspect east and west facing lounge with patio doors leading into the rear garden
- Block paved pathway with gravel driveway for three/four vehicles plus wide carport
- Kitchen/breakfast room
- A westerly facing sheltered and secluded immaculately presented rear garden with south and west facing patio area
- Workshop, shed and potting shed with power and light
- Highly sought after old kesgrave cul-de-sac location
- Double glazed windows throughout & gas central heating via new vaillant eco boiler
- Freehold - council tax band C
Property description
Three bedroom semi detached bungalow - no chain involved - dual aspect east and west facing lounge/diner with patio doors leading into the rear garden - block paved pathway with gravel driveway for three/four vehicles plus wide carport - kitchen/breakfast room - A westerly facing sheltered and secluded immaculately presented rear garden with south and west facing patio area - workshop, shed and potting shed with power and light - highly sought after old kesgrave cul-de-sac location - double glazed windows throughout & gas central heating via new vaillant boiler
***Foxhall Estate Agents*** are very pleased to offer with no chain involved this extended and spacious three double bedroom semi detached bungalow with dual aspect east to westerly facing lounge/diner and kitchen/breakfast room.
Externally the property has been immaculately maintained by the current vendor and comes complete with a fully enclosed and sheltered rear garden complete with a workshop, summer house and shed all supplied with light and power plus a potting shed supplied with light. The garden is westerly facing with a patio area which is a real sun trap, particularly in the afternoons and is completely unoverlooked from the rear.
The property also benefits from a new Vaillant eco boiler for the gas central heating and UPVC double glazed windows throughout via Homestyle. There is also a good size loft space which has its own skylight, is extensively boarded, insulated and is supplied with light and power.
St Olaves Road is one of the most sought after roads within Old Kesgrave due to it's cul-de-sac location and is close to local amenities including Tesco's and other shops and facilities in Ropes Drive on Grange Farm which is only a few minutes walk away.
An internal viewing is highly recommended.
Front Garden
A double width gravel driveway providing off street parking for three to four cars which leads to a further covered carport providing wide parking space.
The garden area is immaculately presented and maintained enclosed by panel fencing and hedging on the opposite side with conifers and shrubs.
Porch
Front entrance door into porch with window to front and a door leading into the entrance hallway.
Entrance Hallway
Large radiator, access to the loft which is extensively boarded and insulated with a ladder and lighting and door to cupboard housing the Vaillant Eco boiler.
Bedroom One (3.05 x 3.05 (10'0" x 10'0"))
Window to rear (westerley), radiator, fitted wardrobes either side of the bed and eye level cupboards above.
Bedroom Two (3.05 x 3.05 (10'0" x 10'0"))
Double glazed window to front, radiator and full width sliding doors into built in wardrobes.
Bedroom Three (3.15 x 3.05 (10'4" x 10'0"))
Window to rear overlooking garden and door into the garden and radiator.
Bathroom
Window to front, easterly facing making this a very pleasant and sunny room in the mornings, walk in double shower cubicle with fully tiled walls, part tiled walls throughout the remainder of the bathroom, wash hand basin, low level W.C., door to airing cupboard and down flow heater.
Lounge/Diner (6.45 x 3.7 (21'1" x 12'1"))
A dual aspect lounge with windows to front, benefitting from the sunshine in the mornings and also to the rear which gets the benefit of the sun in the afternoon and evenings making this a very light and pleasant room.
There are two radiators, dado rail, patio doors leading out into the rear garden and French internal doors through to the kitchen extension.
Kitchen/Breakfast Room (3.3 x 3.25 (10'9" x 10'7"))
A selection of units comprising base drawers and eye level units, space for a washing machine, recess for a cooker with an extractor hood over, space for fridge freezer, double glazed window to front and door leading outside to the rear.
Sun Room
A southerly facing sun room with double glazed windows with power and lighting.
Workshop
A workshop with power and lighting, workbench, double sink and cooker point and space for freezer, southerly facing windows and door to the side.
Rear Garden
An enclosed and unoverlooked rear garden, neatly laid to lawn with flower/shrub borders, a patio area with Pergola which is an absolute sun trap for a good part of the day being south and westerly facing.
There is an outside tap, outside flood lighting, path leading to the shed supplied with power and light and a further potting shed also supplied with light and a sturdy side access gate leading into the front garden.
Agents Note
Tenure - Freehold
Council Tax Band C
Property info
For more information about this property, please contact
Foxhall Estate Agents, IP3 on +44 1473 679474 * (local rate)
Disclaimer
Property descriptions and related information displayed on this page, with the exclusion of Running Costs data, are marketing materials provided by Foxhall Estate Agents, and do not constitute property particulars. Please contact Foxhall Estate Agents for full details and further information. The Running Costs data displayed on this page are provided by PrimeLocation to give an indication of potential running costs based on various data sources. PrimeLocation does not warrant or accept any responsibility for the accuracy or completeness of the property descriptions, related information or Running Costs data provided here.
























.png)
