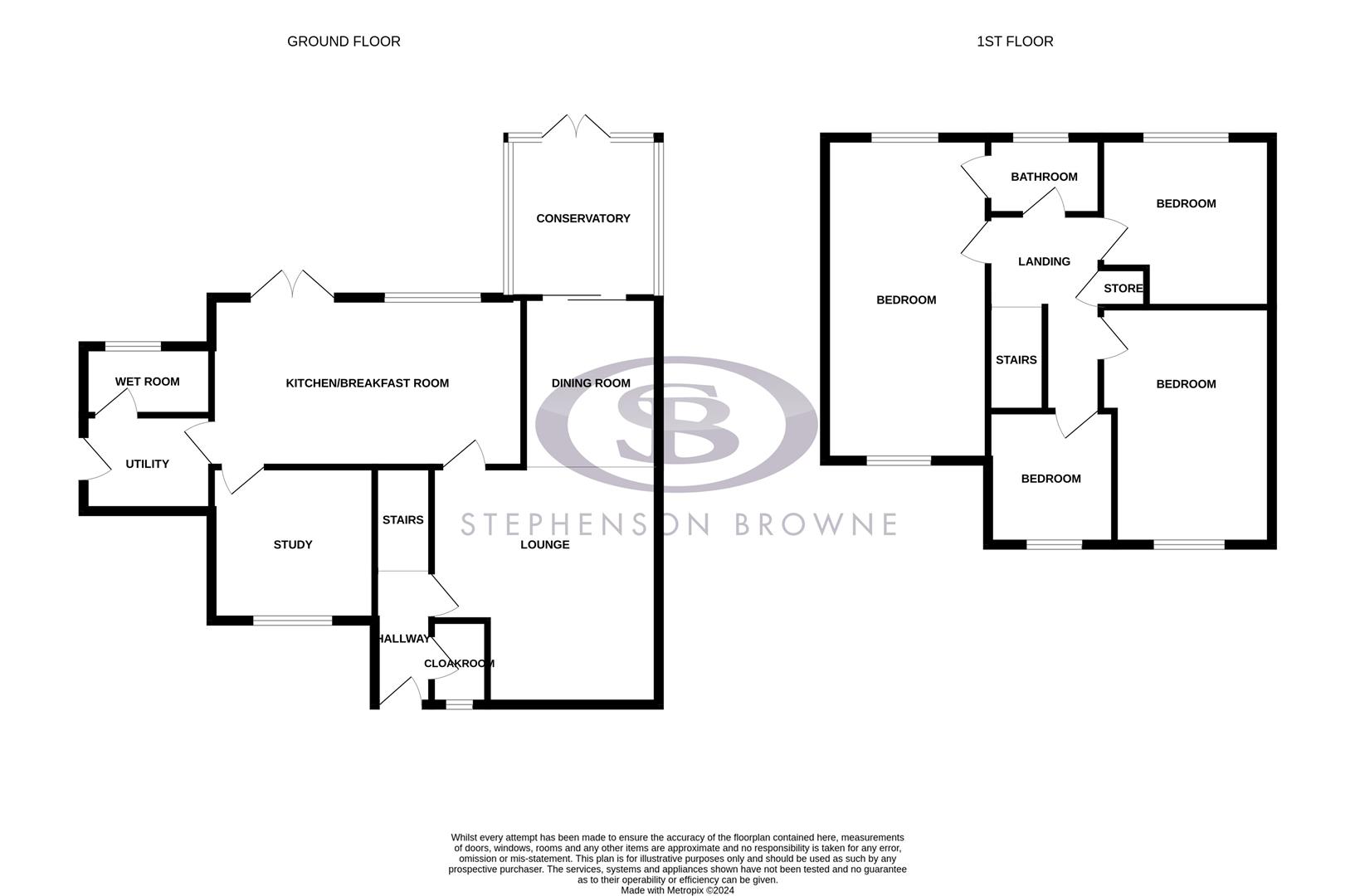Semi-detached house for sale in Parkers Road, Leighton, Crewe CW1
* Calls to this number will be recorded for quality, compliance and training purposes.
Property features
- Extended Semi
- Deceptively Spacious
- Four Bedrooms
- Four Receptions
- Lovely Fitted Breakfast Kitchen
- Ground Floor Utility & Wet Room
- Dg & GCH
- Gardens To Front Side & Rear
- Car Port & Parking To Rear
- Viewing Highly Recommended
Property description
We are delighted to bring to the market this exquisite extended four bedroom, four reception room extended semi detached home, nestled within the highly sought after area of Leighton located towards the north side of Crewe. The property has a contemporary feel allowing a lifestyle of comfort and convenience. Upon entering, you are greeted by a spacious and inviting ambiance, with the ground floor seamlessly flowing from one area to the next. The heart of the home lies in the lovely open plan fitted kitchen breakfast area, where culinary delights await. Equipped with modern appliances and ample storage, this space is ideal for both everyday meals and entertaining guests. Adjacent to the kitchen, you'll find a separate utility room, providing additional convenience for laundry tasks and storage needs. Complementing the ground floor is a convenient wet room and conservatory.
The first floor hosts a luxurious bathroom, complete with modern fixtures and fittings. An interconnecting door leads from the bathroom to the master bedroom, creating a private en-suite feel enhancing the sense of comfort and convenience. In addition to the bedrooms, this home offers a dedicated ground floor study area, perfect for those who work or study from home. Whether you need a quiet space for concentration or a creative environment to inspire productivity, this study area caters to your needs.
Externally you'll discover the garden, enveloping the property with green with spaces to the front, side, and rear, there's ample room for outdoor relaxation, gardening endeavors, and alfresco dining.
Further enhancing the functionality of this home is a convenient carport and parking area to the rear, ensuring effortless access and accommodation for vehicles.
Entrance Hall
Entrance door. Stairs leading to the first floor. Radiator.
Cloakroom
Modesty double glazed window. Radiator. White suite comprising a low level W.C. And wash hand basin.
Lounge (4.11m x 4.22m (13'5" x 13'10"))
Double glazed window. TV point. Open plan to the dining area. Door to the kitchen.
Dining Room (3.05m x 2.41m (10'0" x 7'10"))
Double glazed sliding patio doors opening into the conservatory. Radiator.
Fitted Kitchen Breakfast Room (5.69m x 2.82m (18'8" x 9'3"))
Double glazed window and French doors opening onto the garden. Lovely range of high gloss units with curved cabinet doors and an inset single drainer sink unit with work surfaces adjacent. Base units under with cupboards and drawers. Wall mounted cabinets over. Integrated fridge, freezer and dishwasher. Built in four ring gas hob with an electric oven and grill. Extractor hood. Complementary tiling. Built in breakfast bar and space for a table and chairs if required.
Utility Room (2.95m x 1.32 (9'8" x 4'3"))
Double glazed door to the garden. Plumbing for a washing machine and vent for a dryer. Base and wall mounted cabinet. Wall mounted boiler. Complementary tiling. Access to the wet room.
Wet Room
Modesty double glazed window. Complementary tiling to walls and floor. Wall mounted shower as fitted.
Study
Double glazed window. Radiator.
Conservatory
Double glazed windows and French doors to the garden.
Stairs To First Floor
Landing with access to loft space. Built in airing/store cupboard.
Bedroom One (5.69m x 2.95m (18'8" x 9'8"))
Two double glazed windows. Radiator. Door providing access to the bathroom giving an en-suite facility.
Bedroom Two (3.86m x 2.95m (12'7" x 9'8"))
Double glazed window. Radiator.
Bedroom Three (3.56m x 2.74m (11'8" x 8'11"))
Double glazed window. Radiator.
Bedroom Four (2.44m x 2.24m (8'0" x 7'4"))
Double glazed window. Radiator.
Bathroom
Modesty double glazed window. Heated towel rail. Complementary tiling. Full suite comprising a panel bath with shower over. Pedestal wash hand basin. Low level W.C.
Externally
The property is set back from the road behind a pedestrian access behind a neat lawn garden. There is an additional secluded side garden which has been block paved for ease of maintenance. To the rear the garden is good size featuring a spacious block paved patio with lawn, flower borders, shrubs and trees. There is a gate to the rear providing access to the carport.
Car Port
Located to the rear of the property access is via Lambourn Drive.
Tenure
We understand from the vendor that the property is freehold. We would however recommend that your solicitor check the tenure prior to exchange of contracts.
Need To Sell?
For a free valuation please call or e-mail and we will be happy to assist.
Council Tax
Band C
Property info
For more information about this property, please contact
Stephenson Browne - Crewe, CW2 on +44 1270 397236 * (local rate)
Disclaimer
Property descriptions and related information displayed on this page, with the exclusion of Running Costs data, are marketing materials provided by Stephenson Browne - Crewe, and do not constitute property particulars. Please contact Stephenson Browne - Crewe for full details and further information. The Running Costs data displayed on this page are provided by PrimeLocation to give an indication of potential running costs based on various data sources. PrimeLocation does not warrant or accept any responsibility for the accuracy or completeness of the property descriptions, related information or Running Costs data provided here.





































.png)
