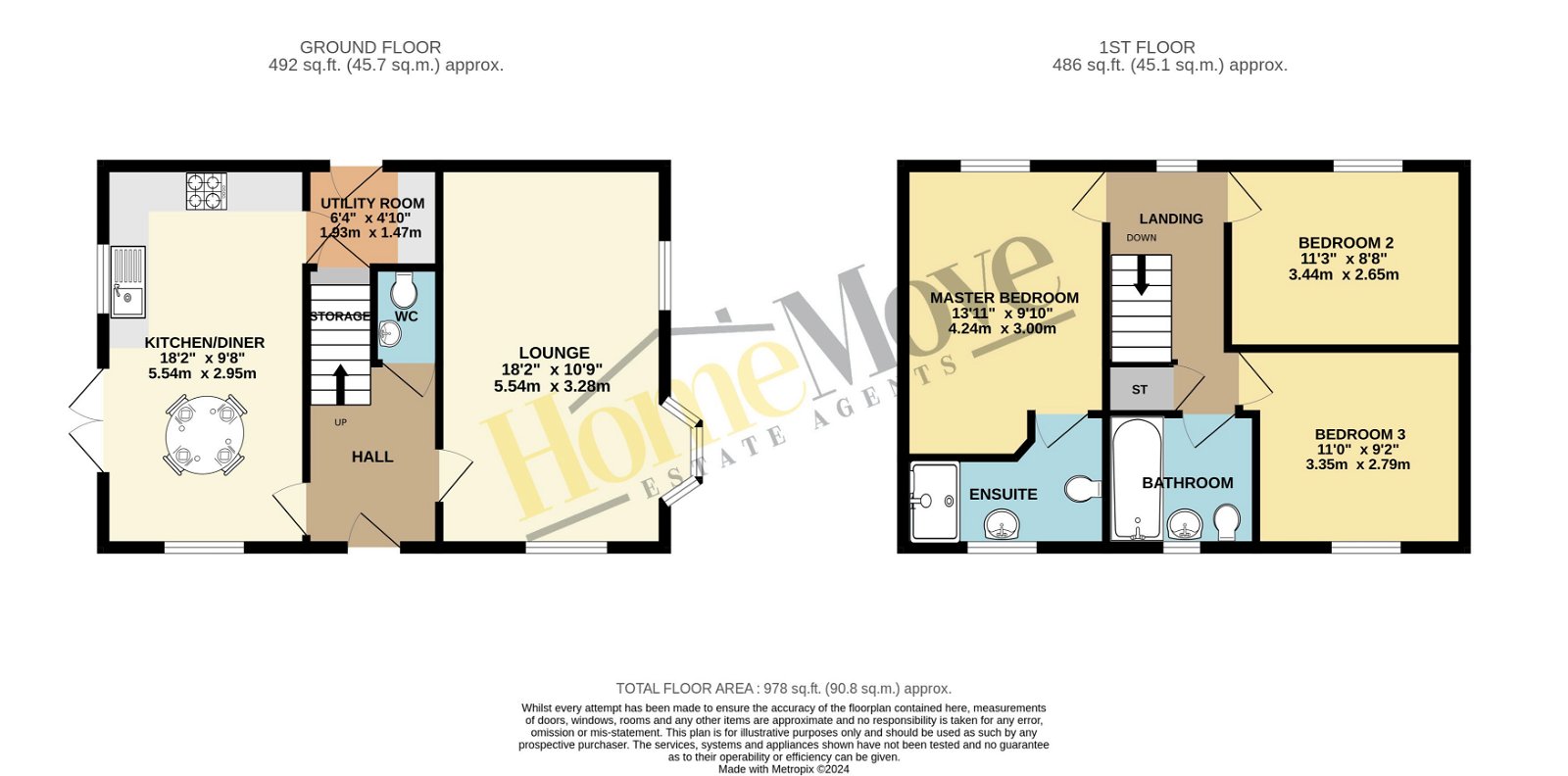Detached house for sale in Owen Way, Market Harborough LE16
* Calls to this number will be recorded for quality, compliance and training purposes.
Property features
- Modern Detached Family Home
- Three Bedrooms
- Corner Plot
- Spacious Accommodation
- Lovely Kitchen/Diner
- Garage & Parking
- Completed Upper Chain - November 24
- EPC Rating: B
Property description
HomeMove Estate Agents are delighted to offer to the market this well presented three bedroom detached family home built by Davidsons Homes just three years ago to an exceptional standard and offered with a completed upper chain.
HomeMove Estate Agents are delighted to offer to the market this immaculate three bedroom house built by Davidsons Homes just two years ago to an exceptional standard and offered in showhome condition by the current vendors. Offering spacious accommodation throughout with double bedrooms, stylish kitchen/diner with upgraded kitchen units and built in appliances. This home is positioned on the sought after development of “Lubenham View” just off Lubenham Hill, within the popular town of Market Harborough.
This outstanding property offers spacious living accommodation, briefly comprising; entrance hallway, with stairs rising to the first floor and doors off to the main accommodation to either side as well as wc and staircase rising to the upper floor. To the rear of the property is a fantastic spacious fitted kitchen diner which offers a range of matching white units to base & eye levels, stainless steel sink drainer, electric oven, gas hob with extractor hood, dishwasher, fridge freezer. And again is a lovely and bright room with two windows to two aspects and separate French doors opening onto the garden. Completing the ground floor is the handy utility room which also provides access to a large under stairs store.
To the upper floor, you will find landing area with storage cupboard and doors leading to all rooms, three good sized bedrooms and a lovely four piece family bathroom. The master bedroom benefits from a dressing area and fitted with a range of built in wardrobes and access to an ensuite shower room. Both other bedrooms are of a similar size, both with fitted wardrobes. To complete is the main family bathroom which is fitted with a modern white suite WC, wash handbasin, bath and double shower unit with modern tiling.
Outside...
There is a lovely landscaped enclosed private garden with patio, raised lawned area with further seating area surrounded by lovely plants and shrubs. Personal gate to driveway with parking for two cars and single detached garage.
General Information:
The property is Freehold. The property has mains Electricity, Gas, Water Meter and Drainage. Local authority: Harborough District Council. Tax Band: D. Energy efficiency rating: B. This property is being offered for sale by a third party, these particulars are believed to be correct but have not been checked by the current vendor for their accuracy and do not form part of any contract. Suggested completion November 2024.
Situation:
Market Harborough is a historic market town with a full range of amenities including local independent shops as well as the bigger known brands, a selection of bars and restaurants are located within the town centre and surrounding villages, primary and secondary schools, doctor and dentist surgeries are also conveniently located. Schooling: For admissions, please refer to: Harborough District Council website.
When you make an offer on a property, we are required by law to carry out id and Financial verification checks. As part of this we will need to see documents including Proof of id, Address and financial statements. * HomeMove Estate Agents may be paid a referral fee for introducing clients to their preferred EPC, Conveyancing, Survey and Mortgage service providers
Property info
For more information about this property, please contact
HomeMove Estate Agents Ltd, NN6 on +44 1604 318270 * (local rate)
Disclaimer
Property descriptions and related information displayed on this page, with the exclusion of Running Costs data, are marketing materials provided by HomeMove Estate Agents Ltd, and do not constitute property particulars. Please contact HomeMove Estate Agents Ltd for full details and further information. The Running Costs data displayed on this page are provided by PrimeLocation to give an indication of potential running costs based on various data sources. PrimeLocation does not warrant or accept any responsibility for the accuracy or completeness of the property descriptions, related information or Running Costs data provided here.





























.png)
