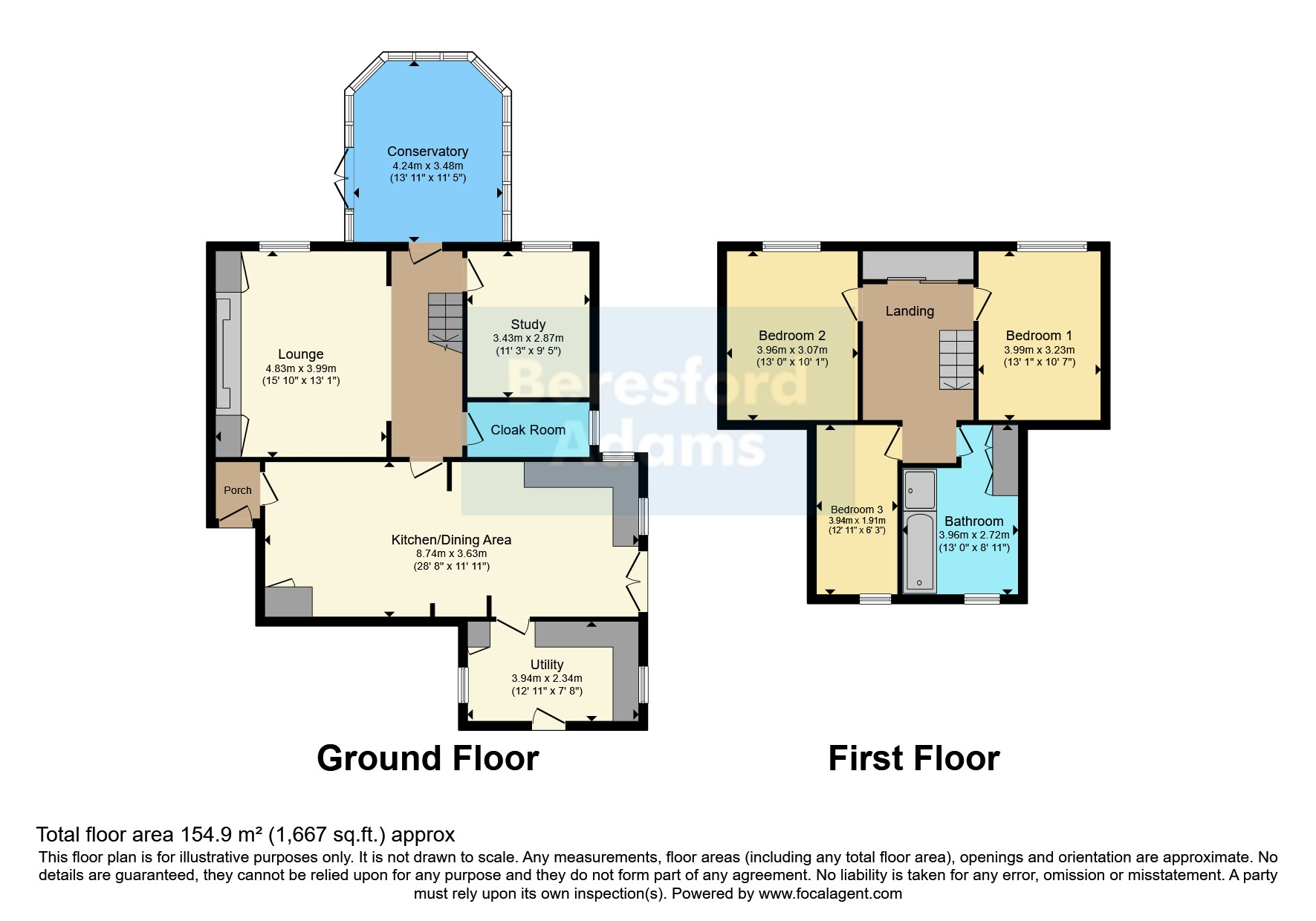Detached house for sale in Boduan, Pwllheli, Gwynedd LL53
* Calls to this number will be recorded for quality, compliance and training purposes.
Property features
- Detached period property
- Three bedrooms
- Rural location
- Separate spacious three bedroom chalet
- Landscaped gardens
- High degree of privacy with quick access to beaches and town amenities
- Solar panels
- Approx 7.min drive to the beach
- Views of garn fadryn and garn boduan
- Workshop, potting shed & greenhouse
Property description
Pen Y Bryn is a spacious detached property in an elevated position set within generous grounds, enjoying beautiful views of Garn Fadryn and Garn Boduan with sea views in the distance.
Internally the property offers a large open plan kitchen/diner with Rayburn and French doors leading to a sunny side terrace, a cosy living room with log burner, a second reception room that is currently utilised as a study.
Large conservatory to the front with views over the garden and a useful utility/boot room to the rear of the property.
To the first floor are two well-proportioned double bedrooms, a further single bedroom to the rear and family bathroom with ample storage, useful built in wardrobes on the landing provide further storage space.
The property has the added benefit of a spacious three bedroom chalet located in the grounds with letting potential.
Externally to the rear is a large driveway which can accommodate a number of vehicles, a workshop, greenhouse and outbuilding useful for storage.
The gardens are to the side and front with designated seating areas, a vegetable garden, numerous wildlife ponds, lawned gardens and summerhouse and further shed for storage.
There is also an extra entrance that has been gravelled and would be suitable for further parking, boat/caravan storage should this be required.
The property benefits from central heating throughout and double glazing.
Viewing is highly recommended to truly appreciate the space and location Pen Y Bryn has to offer.
Tenure: Freehold
Council Tax Band:E
Ground Floor
Porch
Open Plan Kitchen/Diner (8.74m x 3.96m)
A large open plan kitchen with ample dining space, cottage style units with Belfast sink, solid fuel Rayburn for cooking, heating and hot water. Gas hob and electric oven, plumbing and space for a dishwasher.French doors leading to the terrace overlooking the countryside views, windows to the side and front elevations.
The dining area has a traditional tiled floor and built in storage and window to the side elevation.
Utility Room (3.94m x 2.34m)
Plumbing for washing machine, sink, built in units and storage, window to the side elevations and door to the rear.
Ground Floor WC (3.53m x 0.97m)
WC, wash basin and window to the side elevation.
Living Room (4.83m x 4m)
Multi fuel burner, window to the front elevation, stairs leading to the first floor, built in storage.
Study (3.43m x 2.87m)
Second reception room that is currently utilised as a study, window to the front elevation.
Conservatory (4.24m x 3.48m)
Spacious conservatory with views over the well maintained gardens, Garn Fadryn and surrounding countryside, double doors to the side.
First Floor
Bedroom One (4m x 3.23m)
Double bedroom, window to the front elevation with views towards Garn Fadryn and beyond.
Bedroom Two (3.96m x 3.07m)
Double bedroom, window to the front elevation with views towards Garn Fadryn and beyond.
Bedroom Three (3.94m x 1.9m)
Single bedroom with window to the rear elevation.
Bathroom (3.96m x 2.72m)
Spacious family bathroom with bath, wash basin, WC and separate shower enclosure, ample built in storage and window to the rear elevation.
Externally
Large garden which includes a formal vegetable garden, wildlife ponds, mixed beds, lawn, gravelled pathways, and a small orchard.
The Shippon is a large shed with power and lights currently used as storage and a workshop facility with the 10 solar panels on the roof.
Small additional workshop.
Potting Shed.
Ample parking on the driveway for a number of vehicles.
Workshop (2.36m x 1.73m)
Timber built with electric.
Property info
For more information about this property, please contact
Beresford Adams - Pwlheli Sales, LL53 on +44 1758 458988 * (local rate)
Disclaimer
Property descriptions and related information displayed on this page, with the exclusion of Running Costs data, are marketing materials provided by Beresford Adams - Pwlheli Sales, and do not constitute property particulars. Please contact Beresford Adams - Pwlheli Sales for full details and further information. The Running Costs data displayed on this page are provided by PrimeLocation to give an indication of potential running costs based on various data sources. PrimeLocation does not warrant or accept any responsibility for the accuracy or completeness of the property descriptions, related information or Running Costs data provided here.






















































.png)
