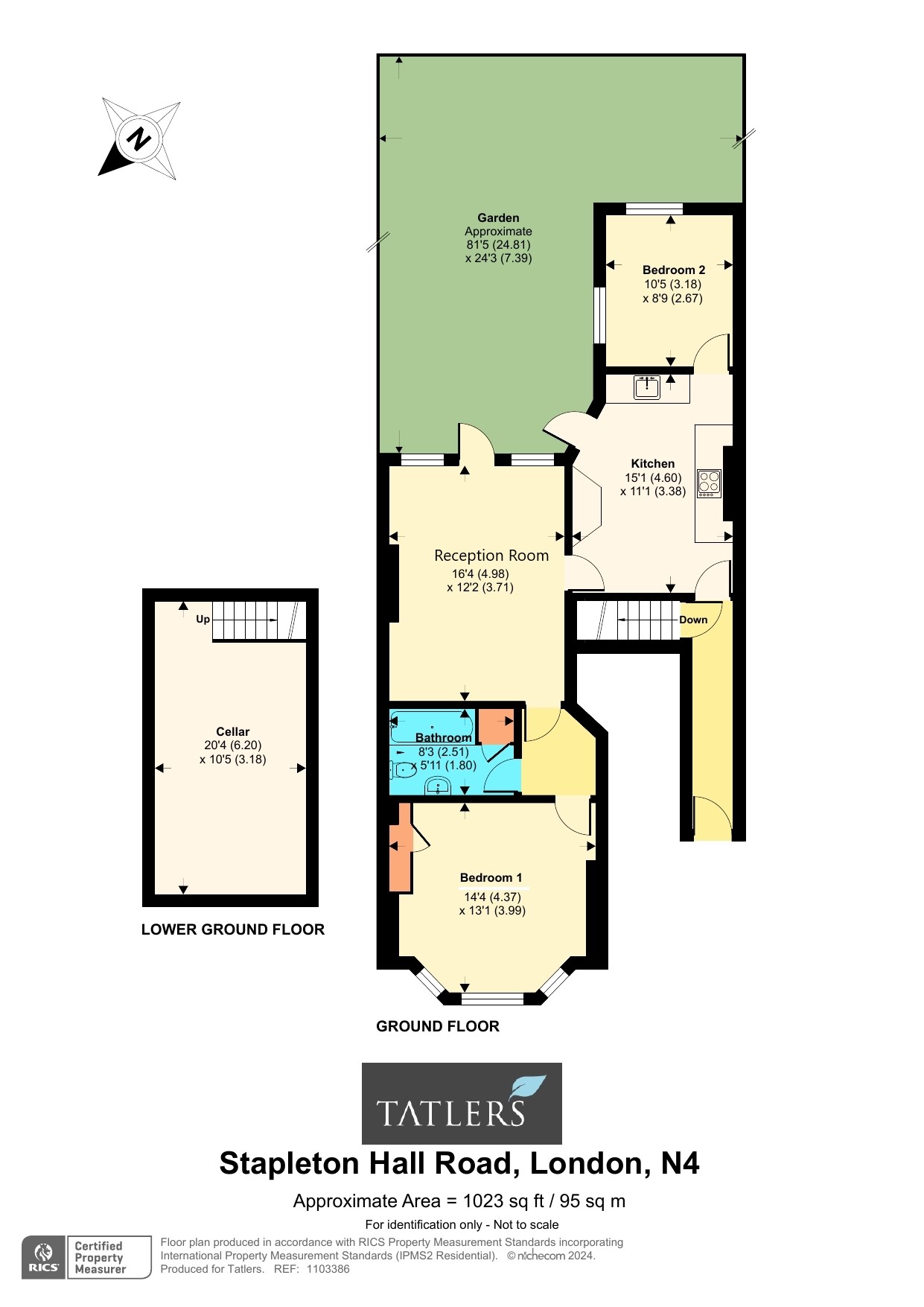Maisonette for sale in Stapleton Hall Road, Crouch End N4
* Calls to this number will be recorded for quality, compliance and training purposes.
Property features
- Reception room
- Kitchen
- 2 double bedrooms
- Bathroom/WC
- 80’ garden
- Share of freehold
- Potential to convert basement & side return
- Sole agents
- Chain free
Property description
We are pleased to bring to the market this charming light and airy two double bedroom maisonette situated on the ground floor of this period residence. The property benefits from direct access to its own private garden, a 16’4 x 12’2 reception room area and is well presented throughout. The property also benefits from a uniquely large rear garden with scope to side return and rear garden office. An added benefit is the large basement which can be converted to a bedroom (STP). In an excellent location all the shops, cafes, restaurants, and amenities that Crouch End and Stroud Green have to offer. Transport links into central London excellent with Haringey station a stone throw away with link to Finsbury Park and the City. Viewing of this property comes highly recommended.
Reception Room
16’4 x 12’2 (4.98m x 3.71m) Original timber wood flooring, ceiling coving and central rose, period fireplace with surround, alcoves. Floor to ceiling feature window and French doors opening onto rear garden.
Kitchen
Fitted range of wall and base units, gas hob, built in under oven, sink and drainer unit with mixer tap, tiled splash backs, plumbed for washing machine, space for 6 seater dining table, door to rear garden.
Bedroom 1
14’4 x 13’1 (4.37m x 3.99m). Carpet flooring, fitted wardrobes, bay with sash windows, ceiling coving with central light rose, radiator.
Bedroom 2
10’5 x 8’9 (3.18m x 2.67m). Wood flooring, twin windows to side return and rear, central ceiling light fitting, radiator.
Bathroom
8’3 x 5’11 (5.21m x 1.80m). Panelled bath with shower attachment, wall mounted wash hand basin, low flush wc, tiled walls, wood flooring, storage cupboards, extractor fan.
Garden
Approx. 80’ rear garden. Tile and stone side return of garden with space for 8 seat dining leading to rear section with mainly lawn with flower and paved and shrubs borders.
For more information about this property, please contact
Tatlers, N8 on +44 20 3478 3158 * (local rate)
Disclaimer
Property descriptions and related information displayed on this page, with the exclusion of Running Costs data, are marketing materials provided by Tatlers, and do not constitute property particulars. Please contact Tatlers for full details and further information. The Running Costs data displayed on this page are provided by PrimeLocation to give an indication of potential running costs based on various data sources. PrimeLocation does not warrant or accept any responsibility for the accuracy or completeness of the property descriptions, related information or Running Costs data provided here.






























.jpeg)
