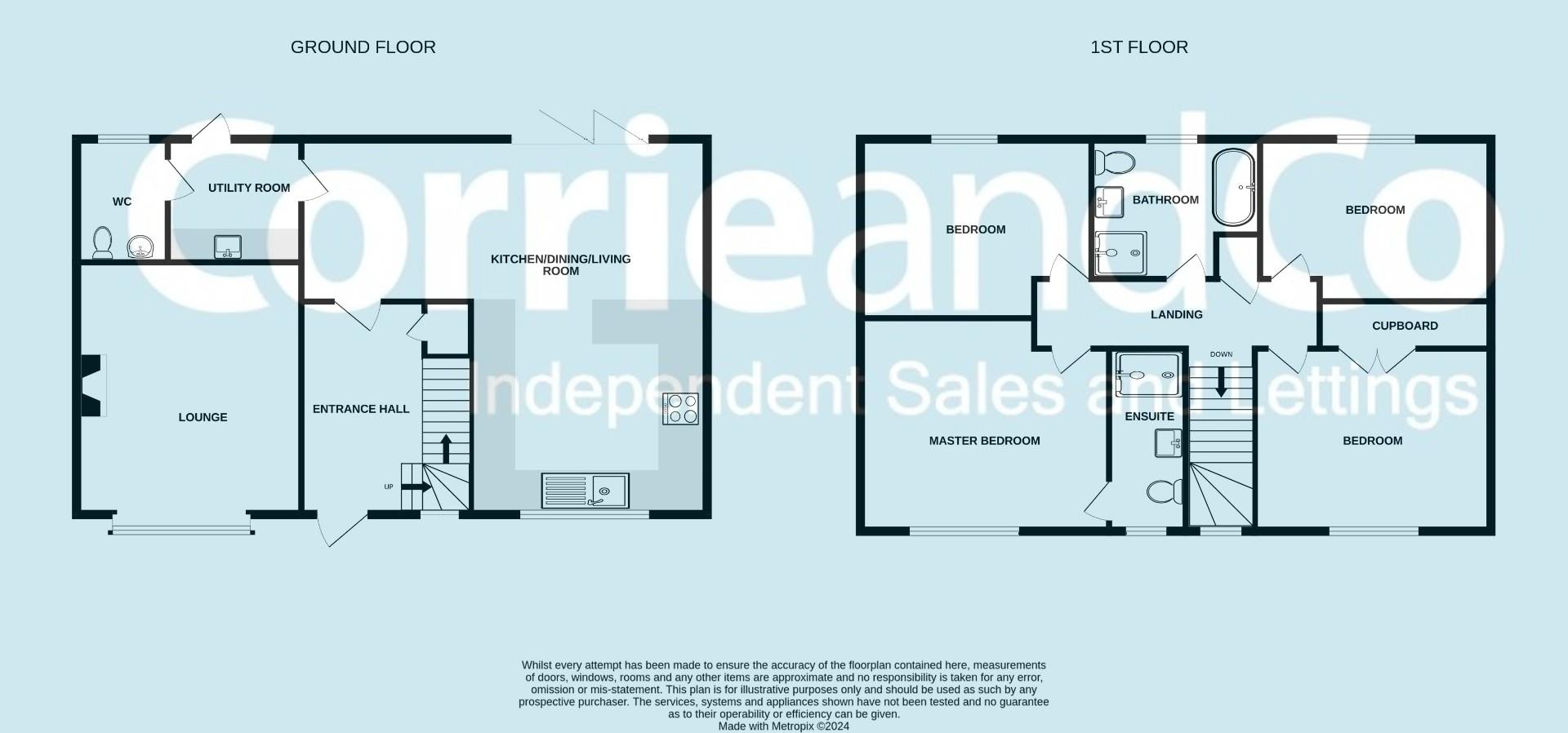Detached house for sale in St. Marys Drive, Ulverston LA12
* Calls to this number will be recorded for quality, compliance and training purposes.
Property features
- Ideal Family Home
- Garage and Off Road Parking
- Close to Amenities
- Modern Decor Throughout
- Useful Utility with WC
- En Suite to the Master Bedroom
- Spacious Rear Garden
- Council Tax Band - E
Property description
Welcome to your dream home! This modern build 4-bedroom detached residence offers everything your family needs for comfortable living. Spacious and airy, with room for everyone to have their own space. A generously sized garden awaits, perfect for outdoor activities, entertaining and hosting, as well as convenient parking right at your doorstep, ensuring ease and security for your vehicles. Situated in a convenient location, you'll find all the amenities you need just a stone's throw away, from shops to schools to recreational facilities. With its spacious layout, modern conveniences, and proximity to amenities, this home is perfect for families looking for a place to call their own.
Step into the epitome of modern living with this double-fronted detached modern build home, boasting off-road parking and a garage. Let's take a guided tour through its impressive features:
As you approach, notice the convenience of off-road parking and a garage, providing ample space for vehicles and storage. Enter through the front door into a spacious entrance hall, where natural light pours in, creating an inviting ambiance from the moment you step inside. To the left, discover a cosy family lounge adorned with a fireplace, offering warmth and comfort for gatherings or quiet evenings in. Venture further into the heart of the home, where you'll find a modern kitchen/living/diner, the perfect space for cooking, dining, and relaxation. There is also a utility room and ground floor WC, adding convenience to daily routines. Ascend the staircase to the first floor, where four bedrooms await. The master bedroom boasts an en suite, providing a private sanctuary for relaxation and rejuvenation. Additionally, discover a separate four-piece family bathroom, designed for luxury and comfort, offering a tranquil retreat after a long day.
Step outside to the sizeable rear garden, featuring a lush lawn and patio area. This outdoor oasis is perfect for enjoying alfresco dining, entertaining guests, or simply basking in the sunshine.
With its spacious layout, modern amenities, and outdoor living space, this new build home offers the perfect combination of style and functionality. Don't miss the opportunity to make it your own. Schedule a viewing today and envision the possibilities of living in this stunning residence!
Entrance Hall (3.071 x 2.805 (10'0" x 9'2"))
Living Room (4.917 x 3.657 (16'1" x 11'11"))
Kitchen (3.142 x 3.111 (10'3" x 10'2"))
Living/Dining Room (6.062 x 3.278 (19'10" x 10'9"))
Utility (2.146 x 2.073 (7'0" x 6'9"))
Ground Floor Wc (2.075 x 1.409 (6'9" x 4'7"))
Bedroom One (4.067 x 3.096 (13'4" x 10'1"))
En Suite (2.830 x 1.185 (9'3" x 3'10"))
Bedroom Two (3.216 x 2.918 (10'6" x 9'6"))
Bedroom Three (3.884 x 2.688 (12'8" x 8'9"))
Bedroom Four (2.994 x 2.668 (9'9" x 8'9"))
Family Bathroom (2.772 x 2.334 (9'1" x 7'7"))
Landing (5.080 x 1.133 (16'7" x 3'8"))
Property info
11Stmarysdriveulverstoncumbriala129Fg-High (2).Jpg View original

For more information about this property, please contact
Corrie and Co LTD, LA12 on +44 1229 241035 * (local rate)
Disclaimer
Property descriptions and related information displayed on this page, with the exclusion of Running Costs data, are marketing materials provided by Corrie and Co LTD, and do not constitute property particulars. Please contact Corrie and Co LTD for full details and further information. The Running Costs data displayed on this page are provided by PrimeLocation to give an indication of potential running costs based on various data sources. PrimeLocation does not warrant or accept any responsibility for the accuracy or completeness of the property descriptions, related information or Running Costs data provided here.







































.png)

