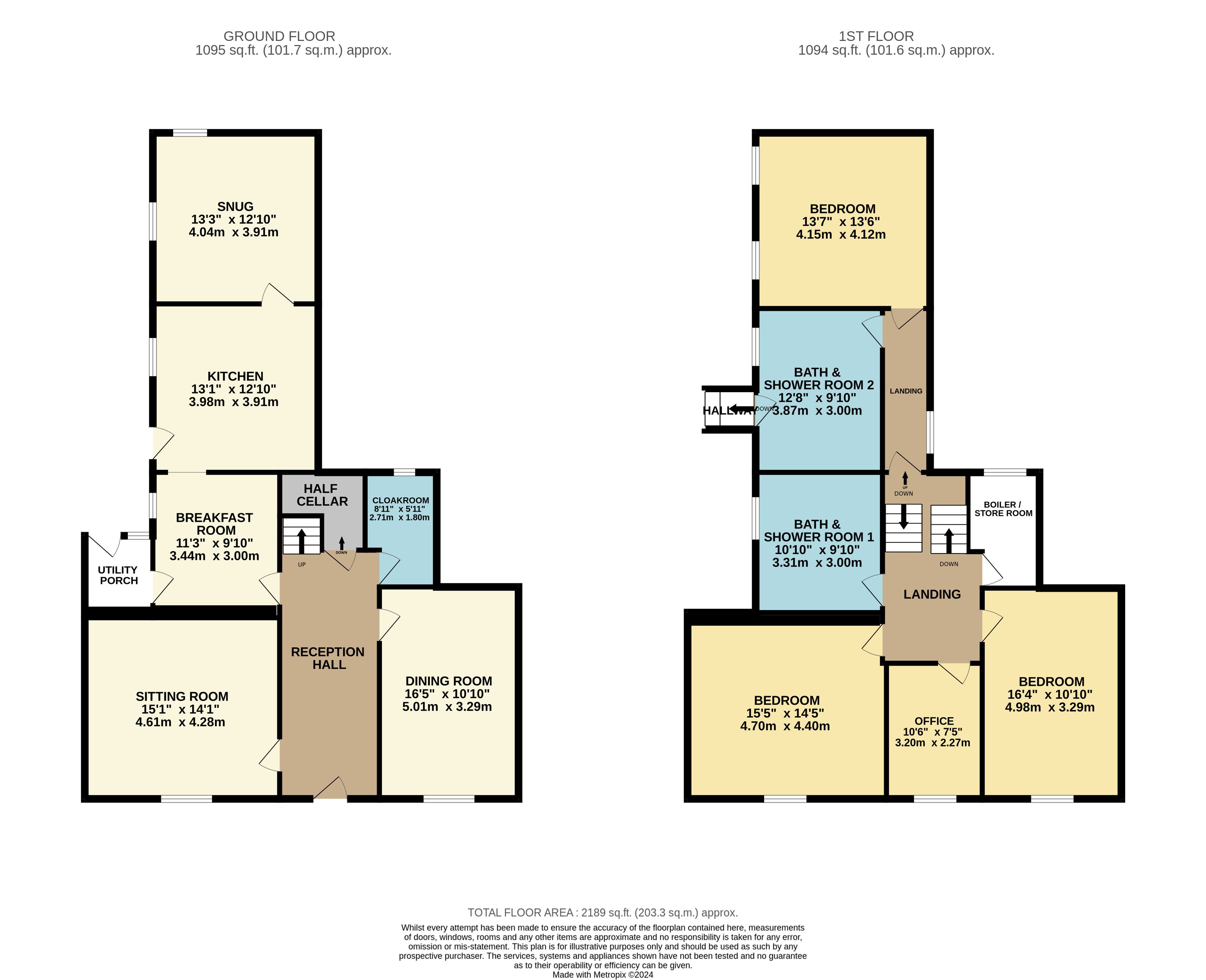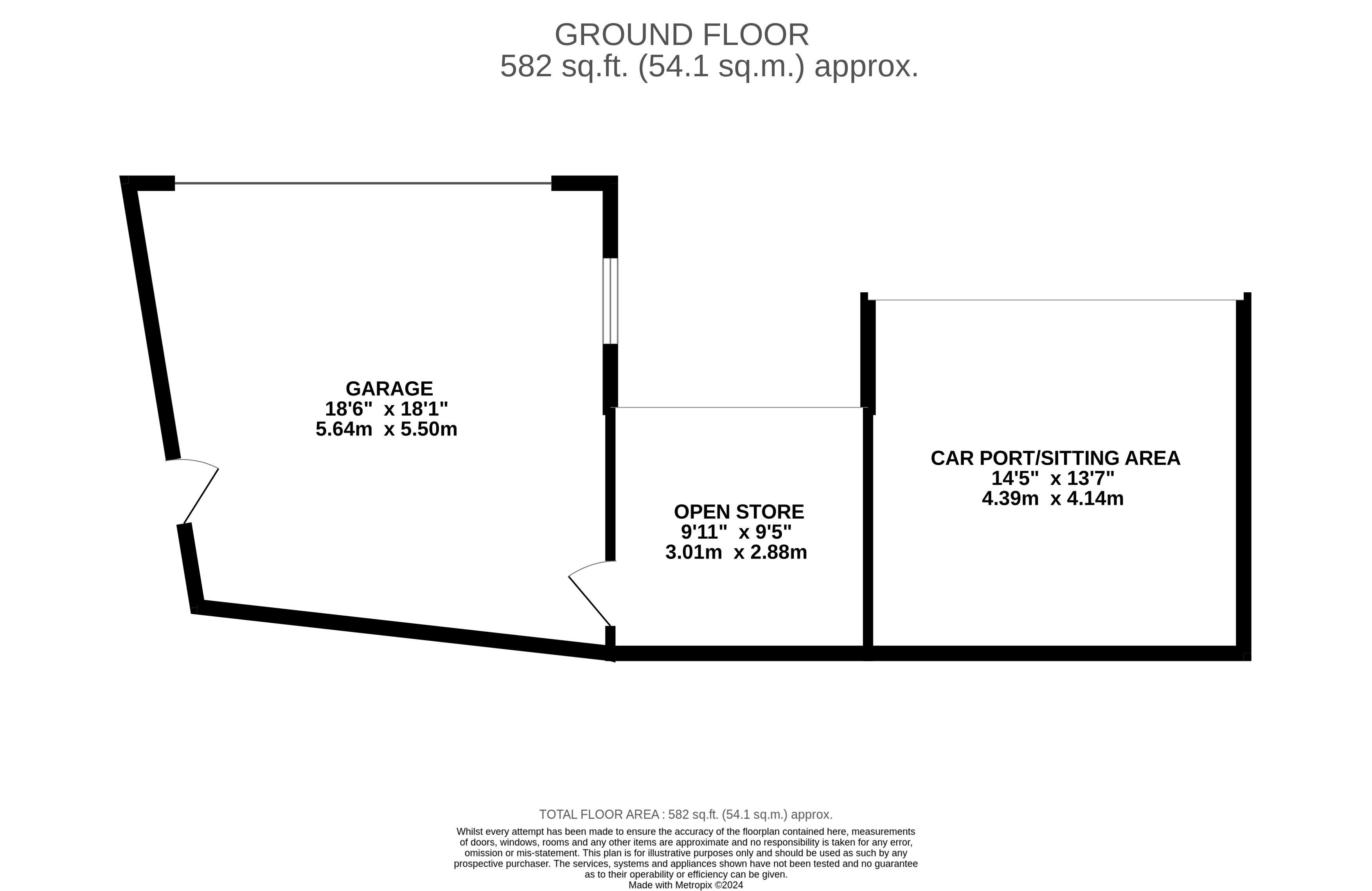Detached house for sale in Matlock Green, Matlock DE4
* Calls to this number will be recorded for quality, compliance and training purposes.
Property features
- Period detached home of rare merit
- Most convenient central location
- Generously proportioned and very well presented
- Quality refurbishment with retained period character
- 4 bedrooms, 2 bathrooms
- 4 reception rooms
- Generous and attractively landscaped gardens
- Ample parking, 2 storey garage
- Viewing highly recommended
Property description
March House is situated within almost level walking distance of Matlock’s town centre, which can be accessed by a level stroll through the charming Hall Leys Park and alongside the River Derwent. The wider recreational delights of the Derbyshire Dales and Peak District countryside are all readily accessible, whilst good road communications lead to the neighbouring centres to include Bakewell (8 miles), Chesterfield (10 miles), Alfreton (8 miles), with the cities of Sheffield, Derby and Nottingham all lying within daily commuting distance. Matlock also boasts a train station providing rail links to the national network.
Accommodation
A timber and slate canopy shelters the front door which opens to a…
Reception hall – 5.88m x 2.36m (19’ 4” x 7’ 9”) where the character and quality of the property which continues throughout the house, is immediately evident. The hall has ample space for occasional furniture and is well finished to include an engineered oak floor, built-in meter and utilty cabinets and stairs which lead off to the first floor. To the side of the stairs, a door opens to a…
Half cellar – an excellent cold store with four stone steps leading down from the hall, and retaining the original stone thralls.
Dining room – 5.01m x 3.29m (16’ 5” x 10’ 10”) with a mullioned window to the front finished with a window seat, continuation of the oak floor from the hall, ceiling beams, built-in display and storage cabinet and as a focal point amodern cutstone fireplace.
Cloakroom – accessed off the hall, fitted with a wash hand basin, WC, featuring an exposed period beam and vinyl tiled floor.
Sitting rooom – 4.61m x 4.28m (15’ 1” x 14’ 1”) the measurements not including recesses to three walls. There are ceiling beams, mullioned window with window seat, and a modern oak cupboard built into the side of the chimney breast, which features a decorative inglenook fireplace with log burner.
Breakfast room – 3.44m x 3m (11’ 3” x 9’ 10”) accessed from the foot of the stairs towards the rear of the house, there is feature stonework to the fireplace, ceramic tiled floor, window to the side and a small stable style door opening to a…
Side porch / utility room – 2.06m x 1.74m (6’ 9” x 5’ 9”) with stainless steel sink unit, built-in cupboard, plumbing for an automatic washing machine, window and door providing external access.
Kitchen - 3.98m x 3.91m (13’ 1” x 12’ 10”) accessed off the breakfast room through an open doorway, the kitchen is extensively fitted to offer a combination of modern storage options, which are complemented by granite work surfaces, which is matched to a central island with breakfast bar. Integral appliances include a twin under mounted sink, slim wine cooler, dishwasher, plus an electric range cooker with steel and glass extractor canopy above. There is a position for an American style fridge, under cupboard and plinth lighting, continuation of the ceramic tiled floor, together with access to and from the rear gardens.
Snug – 4.04m x 3.91m (13’ 3” x 12’ 10”) accessed off the kitchen, and including two ceiling beams, double aspect windows, and an inset living coal gas fire.
From the reception hall, stairs rise to the first floor landing with feature exposed stonework to the outer walls, solar tube for natural daylight.
Boiler store – a walk-in storage room which sites the gas fired boiler serving the central heating and hot water system.
Bedroom 2 – 4.98m x 3.29m (16’ 4” x 10’ 10”) featuring a beamed and part vaulted ceiling, mullioned window to the front and a period stone fireplace, inset within a decorative raised iron basket. To one corner, a wash hand basin.
Office / Bedroom 4 – 3.20m x 2.27m (10’ 6” x 7’ 5”) front facing room with ceiling beams and mullioned window.
Bedroom 1 – 4.70m x 4.40m (15’ 5” x 14’ 5”) with a range of fitted wardrobing, cupboards, drawers and hand basin, plus feature stone wall, part vaulted ceiling and similar simple stone fireplace.
Bath and shower room 1 – including a Jacuzzi bath, fitted WC and wash hand basin to a vanity surface, separate shower cubicle and a deep airing cupboard housing the hot water tanks and some linen storage. There is also access to the roof void.
From the main stairs, there is access to a rear landing, which has access to a separate roof void, to bedroom 3 and bath and shower room 2 which combine to provide a guest or master suite.
Bedroom 3 – 4.15m x 4.12m (13’ 7” x 13’ 6”) a comfortable double bedroom with two windows overlooking the gardens.
Bath and shower room 2 – fitted with a modern free standing bath, separate walk-in shower cubicle, WC, wash hand basin and ladder radiator. There is a small airing cupboard and, as an interesting feature, an external door leading from a flight of external stone steps.
Outside
The larger gardens are principally laid to lawn with planted borders to the perimeter featuring perennials, shrubs and spring colour provided by magnolia trees. The rear gardens are also served by a separate vehicular access gated from the common drive and sheltered by a wisteria screen. Next to the house is a…
Garage – 5.64m x 5.50m (18’ 6” x 18’ 1”) average, with a personnel door to each side and a broad vehicular electrically operated door to the front, water supply, hand basin and useful storage within the eaves, which is accessed by a flight of wooden steps. Adjoining the garage is a covered…
Open store – 3.01m x 2.88m (9’ 11” x 9’ 5”), and an adjacent…
Car port – 4.39m x 4.14m (14’ 5” x 13’ 7”) open fronted and of timber construction with light and power, the car port is currently utilised as a dry sitting area and a vantage point to appreciate the views across the garden.
The front of the house is sheltered by a low stone wall with pedestrian gates to a slim forecourt with a pebbled finish and two ornamental trees. A flagged path leads to the side where there is a small courtyard by the kitchen with attractive stonework and stone steps which rise to what is now bathroom 2 at first floor level.
Adjacent to the courtyard is a more formal garden and patio, plus small outbuildings which include a garden WC, stone store and BBQ area.
Tenure – Freehold.
Services – All mains services are available to the property, which enjoys the benefit of gas fired central heating and uPVC double glazing. No specific test has been made on the services or their distribution.
EPC rating – Current 63D / Potential 80C
council tax – Band E
fixtures & fittings – Only the fixtures and fittings mentioned in these sales particulars are included in the sale. Certain other items may be taken at valuation if required. No specific test has been made on any appliance either included or available by negotiation.
Directions – From Matlock Crown Square, take Causeway Lane leaving the town, passing Hall Leys Park and the football ground. On reaching Matlock Green, the property is located just off the main road on the left, next to the Red Lion public house, before reaching the pedestrian crossing.
Viewing – Strictly by prior arrangement with the Matlock office .
Ref: FTM10561
Property info
Floor Plan - House View original

Floor Plan - Garage Block View original

For more information about this property, please contact
Fidler Taylor, DE4 on +44 1629 347043 * (local rate)
Disclaimer
Property descriptions and related information displayed on this page, with the exclusion of Running Costs data, are marketing materials provided by Fidler Taylor, and do not constitute property particulars. Please contact Fidler Taylor for full details and further information. The Running Costs data displayed on this page are provided by PrimeLocation to give an indication of potential running costs based on various data sources. PrimeLocation does not warrant or accept any responsibility for the accuracy or completeness of the property descriptions, related information or Running Costs data provided here.












































.png)

