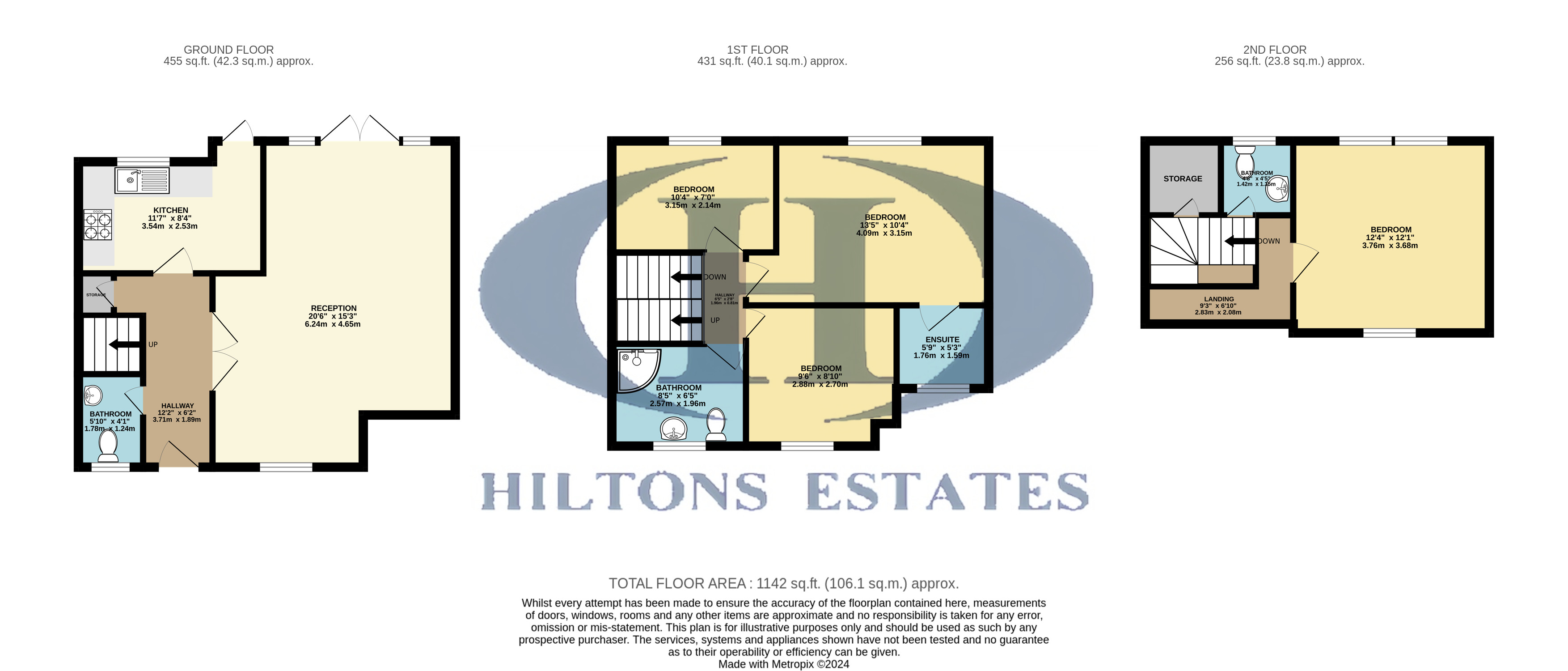End terrace house for sale in North Hyde Lane, Southall UB2
* Calls to this number will be recorded for quality, compliance and training purposes.
Property features
- Located in the tranquil cul-de-sac of Norwood Green
- Spacious living area, open-plan layout, gourmet kitchen, ensuite master bedroom
- Close proximity to schools, transport links, and amenities
- Off Street Parking within a peaceful neighbourhood
- Newly refurbished furnishings
Property description
Hiltons presents This stylish 4-bedroom home located in the tranquil cul-de-sac of Norwood Green. This newly constructed home seamlessly combines elegance, convenience, and comfort.. Highlights include a spacious living area, open-plan layout, gourmet kitchen, ensuite master bedroom, contemporary bathrooms, ample parking, and a peaceful neighbourhood setting. With proximity to schools, transport links, and amenities, this home offers a modern and contemporary lifestyle. Don't miss the chance to call this stylish residence your new home. Schedule a viewing today!
Hiltons presents This stylish 4-bedroom home located in the tranquil cul-de-sac of Norwood Green. This newly constructed home seamlessly combines elegance, convenience, and comfort.. Highlights include a spacious living area, open-plan layout, gourmet kitchen, ensuite master bedroom, contemporary bathrooms, ample parking, and a peaceful neighbourhood setting. With proximity to schools, transport links, and amenities, this home offers a modern and contemporary lifestyle. Don't miss the chance to call this stylish residence your new home. Schedule a viewing today!
Hallway 12' 2" x 6' 2" (3.71m x 1.88m)
reception room 20' 6" x 15' 3" (6.25m x 4.65m)
kitchen 11' 7" x 8' 4" (3.53m x 2.54m)
WC 5' 10" x 4' 1" (1.78m x 1.24m)
first floor
hallway 6' 5" x 2' 8" (1.96m x 0.81m)
bedroom 1 10' 4" x 7' 0" (3.15m x 2.13m)
bedroom 2 13 ' 5" x 10' 4" (4.09m x 3.15m)
ensuite 5' 9 " x 5' 3" (1.75m x 1.6m)
bedroom 9' 6" x 8' 10" (2.9m x 2.69m)
bathroom 8' 5" x 6' 5" (2.57m x 1.96m)
second floor
landing 9' 3" x 6' 10" (2.82m x 2.08m)
bedroom 4 12' 4" x 12' 1" (3.76m x 3.68m)
bathroom 4' 8" x 4' 5" (1.42m x 1.35m)
storage
Property info
For more information about this property, please contact
Hiltons Estates, UB2 on +44 20 3007 7421 * (local rate)
Disclaimer
Property descriptions and related information displayed on this page, with the exclusion of Running Costs data, are marketing materials provided by Hiltons Estates, and do not constitute property particulars. Please contact Hiltons Estates for full details and further information. The Running Costs data displayed on this page are provided by PrimeLocation to give an indication of potential running costs based on various data sources. PrimeLocation does not warrant or accept any responsibility for the accuracy or completeness of the property descriptions, related information or Running Costs data provided here.

























.png)
