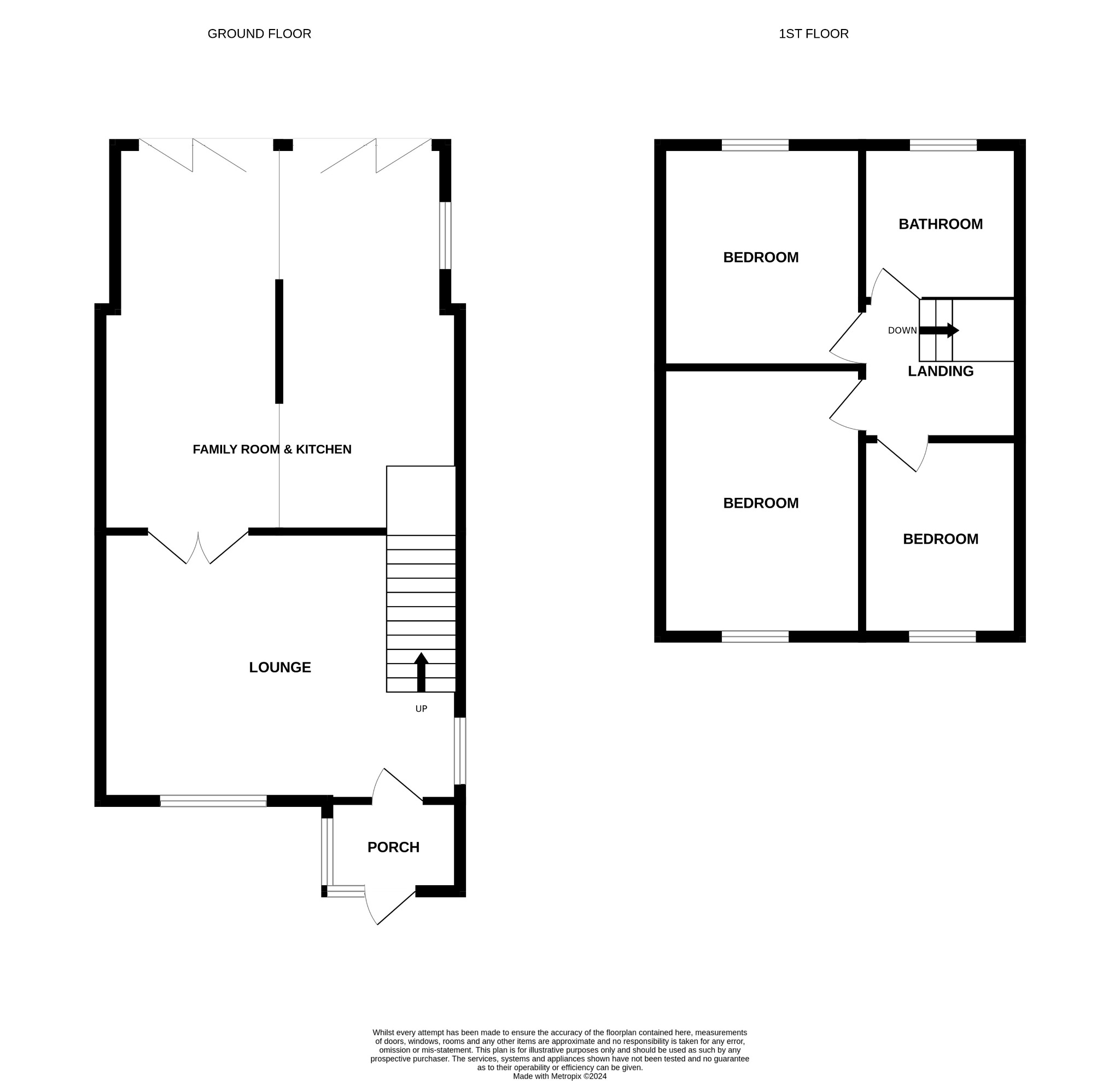Semi-detached house for sale in Highgate Gardens, Jarrow, Tyne And Wear NE32
* Calls to this number will be recorded for quality, compliance and training purposes.
Property features
- End Terrace House
- Three Bedrooms
- Superb Extension
- Beautifully Decorated
- Gorgeous Gardens
- Exceptional Family Home
Property description
Highgate Gardens, Jarrow
Your dream home has been waiting for you in the tranquil Highgate Gardens, Jarrow. This amazing end terrace house ticks all the right boxes for comfortable family living, boasting three bedrooms, a sleek bathroom, and two spacious reception rooms. With its superb extension, beautifully decorated interiors, and stunning gardens, this property is truly exceptional.
As you enter the house, you are greeted by the warm and inviting living room that instantly makes you feel at home. This spacious room is the perfect place to unwind and relax after a long day. With ample natural light pouring in through the large windows, this room exudes a bright and airy atmosphere.
Leading through the double doors, you'll be blow away at the open-plan family room and kitchen. A true highlight of this property benefitting from the superb extension provides an expansive space for hosting guests and enjoying memorable family meals. The modern fitted kitchen is equipped with high-quality appliances, sleek countertops, and ample storage, making it a delight for any cooking enthusiast. The adjacent dining area easily accommodates a large dining table, ideal for entertaining friends and family. This room perfectly encapsulates family values and offers a real heart to the property that will be felt by all envious visitors.
Upstairs, you'll find three generously sized bedrooms, each boasting its own unique charm. The master bedroom is a tranquil retreat, offering a peaceful ambiance and ample storage space. The additional bedrooms are perfect for children, guests, or even a home office. The family bathroom features a contemporary suite, including a peaceful bath with overhead waterfall shower, providing convenience for the whole family and the option of more relaxing excursions.
Stepping outside, the property reveals its true splendour. The beautiful gardens are a haven of tranquillity, offering a private sanctuary for outdoor relaxation and recreation. Whether it's enjoying a morning coffee on the decking or hosting a summer barbecue, this stunning outdoor space is sure to impress. The sunlight beaming onto the deck area flows beautifully through the bi-fold doors into the family room allowing you to fully enjoy the summertime heat.
Viewings are highly recommended to experience first-hand the beautiful home that could be the one you've been waiting for! Call Chase Holmes today to avoid missing out!
Porch
Features: Via UPVC double glazed door, UPVC double glazed window.
Lounge (5.39 x 3.97)
Features: coving to ceiling, UPVC double glazed window x 2, stairs to first floor, radiator, feature fireplace.
Family Room & Kitchen (5.39 x 5.82)
Features: range of wall and floor units, oven, hob, integrated dishwasher, integrated fridge/freezer, plumbing for washing machine, sink with mixer tap and drainer, splash back tiles, spotlights to ceiling, bi-fold doors to rear.
First Floor Landing
Features: access to loft.
Bathroom (2.43 x 2.20)
Features: UPVC double glazed window, panelled bath, overhead waterfall shower, low level WC, vanity wash basin, heated towel rail, spotlights to ceiling, tiled walls, tiled floor.
Bedroom One (3.90 x 3.08)
Features: UPVC double glazed window, radiator.
Bedroom Two (3.23 x 3.09)
Features: UPVC double glazed window, radiator.
Bedroom Three (2.98 x 2.24)
Features: UPVC double glazed window, radiator.
Front External
Features: lawned garden.
Rear External
Features: decking, lawn garden, garage.
Material Information
• Tenure - Freehold
• Length of lease - N/A
• Annual ground rent amount - N/A
• Ground rent review period - N/A
• Annual service charge amount - N/A
• Service charge review period - N/A
• Council tax band - B
• EPC - C
For more information about this property, please contact
Chase Holmes Estate Agents - Jarrow, NE32 on +44 191 228 6300 * (local rate)
Disclaimer
Property descriptions and related information displayed on this page, with the exclusion of Running Costs data, are marketing materials provided by Chase Holmes Estate Agents - Jarrow, and do not constitute property particulars. Please contact Chase Holmes Estate Agents - Jarrow for full details and further information. The Running Costs data displayed on this page are provided by PrimeLocation to give an indication of potential running costs based on various data sources. PrimeLocation does not warrant or accept any responsibility for the accuracy or completeness of the property descriptions, related information or Running Costs data provided here.






























.png)
