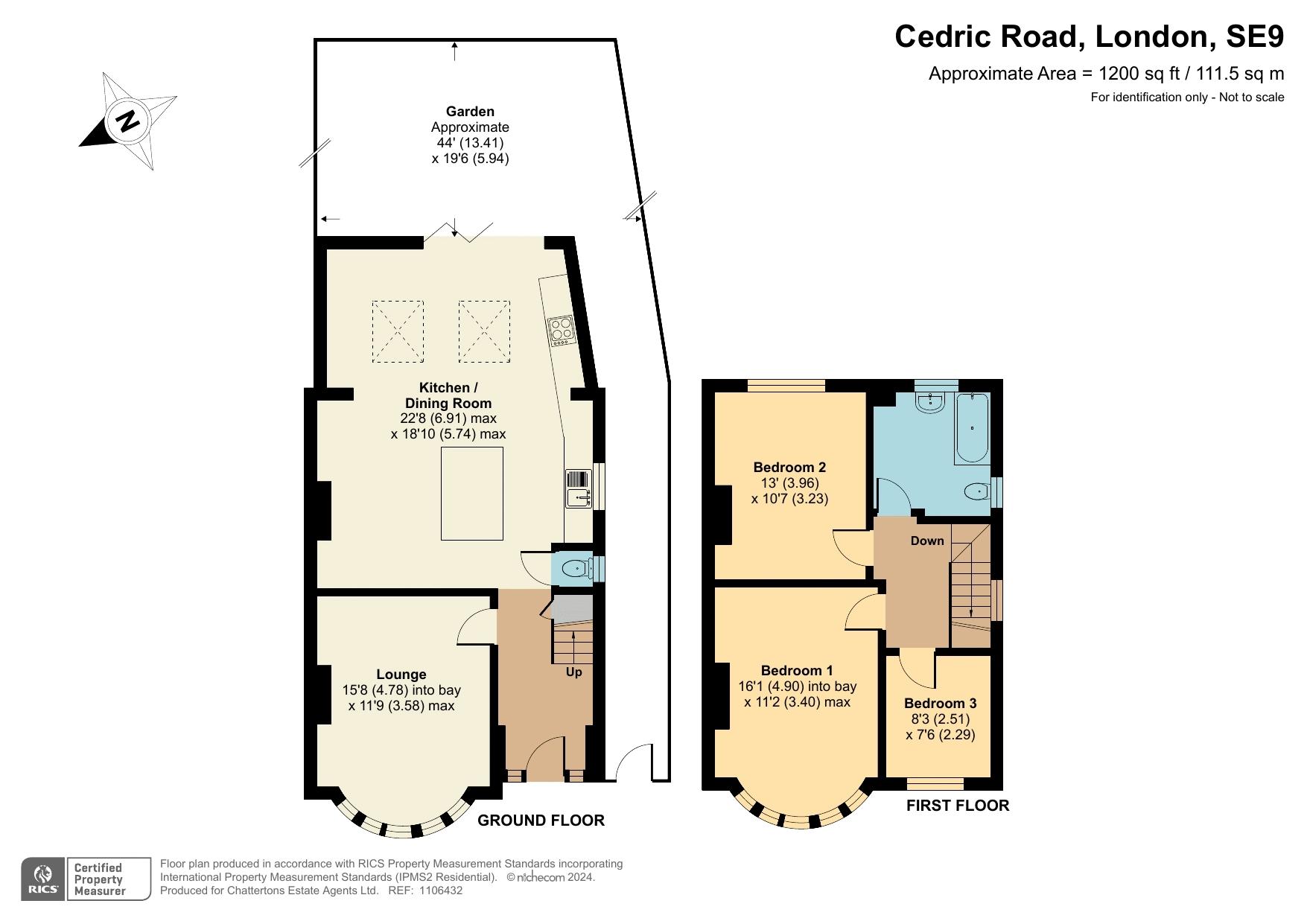Semi-detached house for sale in Cedric Road, London SE9
* Calls to this number will be recorded for quality, compliance and training purposes.
Property features
- Extended 1930s semi detached house
- Pristine condition
- Open plan kitchen dining room
- Bi folding doors
- Island in kitchen with contrasting stools
- Driveway to the front
- Instant kerb appeal
- Led downlights throughout
- Move in, unpack and start living
- Chain free
Property description
The ultimate 1930s semi detached house which has been refurbished from top to bottom and presented in pristine condition all ready for the new owner to move in unpack and start living. The owners taste is exquisite and the finish of the house is very special and this starts before you even enter the house as the property has instant kerb appeal with attractive drive and frontage. On walking in to the house you are greeted with a light and spacious entrance hall and you peek a view of the extended kitchen diner with bi folding doors allowing for instant access to the outside the kitchen is excellent and is complete with an island with breakfast stools. The rest of the accommodation includes a large lounge, 3 good size bedrooms, high end first floor bathroom and ground floor cloakroom. Located in a great position close by to New Eltham mainline station along with the very popular Dulverton Primary school also close at hand. The house is offered to the market chain free.
Entrance Hall
Bright and spacious, under stairs storage cupboard, designer radiator, led downlights, laminate flooring, chrome light switches
Lounge (15' 8'' x 11' 9'' (4.77m x 3.58m))
Double glazed bay window, deep pile luxury carpet, led downlights, chrome matching light switches and power points
Extended Kitchen Diner (22' 8'' x 18' 10'' (6.90m x 5.74m))
Bi folding doors to the outside allowing for instant al fresco dining, 2 triple glazed skylight windows, double glazed window to the side, high end gloss white kitchen with fitted wall and base units with work surface, built in oven and induction hob, finished with attractive work surface, integrated dishwasher, sink unit with contrasting black chef style tap, island with breakfast stools, led down lights, cupboard housing combi boiler, laminate flooring, chrome power points and light switch
Ground Floor Cloakroom
Low level wc, frosted double glazed window, tiled floor
Stairs To The Top Floor
Double glazed window to the side, access to the loft, deep pile luxury carpet, led down lights, chrome light switch
Bedroom 1 (16' 1'' x 11' 2'' (4.90m x 3.40m))
Double glazed bay window, radiator, deep pile luxury carpet, led down lights, radiator, chrome power points and light switch
Bedroom 2 (13' 0'' x 10' 7'' (3.96m x 3.22m))
Double glazed window, radiator, deep pile luxury carpet, led down lights, chrome power points and light switch
Bedroom 3 (8' 3'' x 7' 6'' (2.51m x 2.28m))
Oriel bay window, deep pile luxury carpet, led down lights, chrome power points and light switch, radiator
Bathroom
Frosted double glazed window, gloss white suite with contrasting black fittings, panelled bath with mixer taps, shower above and rainfall shower above, wall hung wash hand basin with mixer taps, close coupled low level wc, heated towel rail, tiled walls and floor, led down lights
Rear Garden (44' 0'' x 19' 6'' (13.40m x 5.94m))
With lovely deck and laid to lawn, side access
Driveway
With neat border and patterned tarmac driveway providing off road parking for 2 cars
Property info
For more information about this property, please contact
Chattertons, SE9 on +44 20 3551 4545 * (local rate)
Disclaimer
Property descriptions and related information displayed on this page, with the exclusion of Running Costs data, are marketing materials provided by Chattertons, and do not constitute property particulars. Please contact Chattertons for full details and further information. The Running Costs data displayed on this page are provided by PrimeLocation to give an indication of potential running costs based on various data sources. PrimeLocation does not warrant or accept any responsibility for the accuracy or completeness of the property descriptions, related information or Running Costs data provided here.


































.png)
