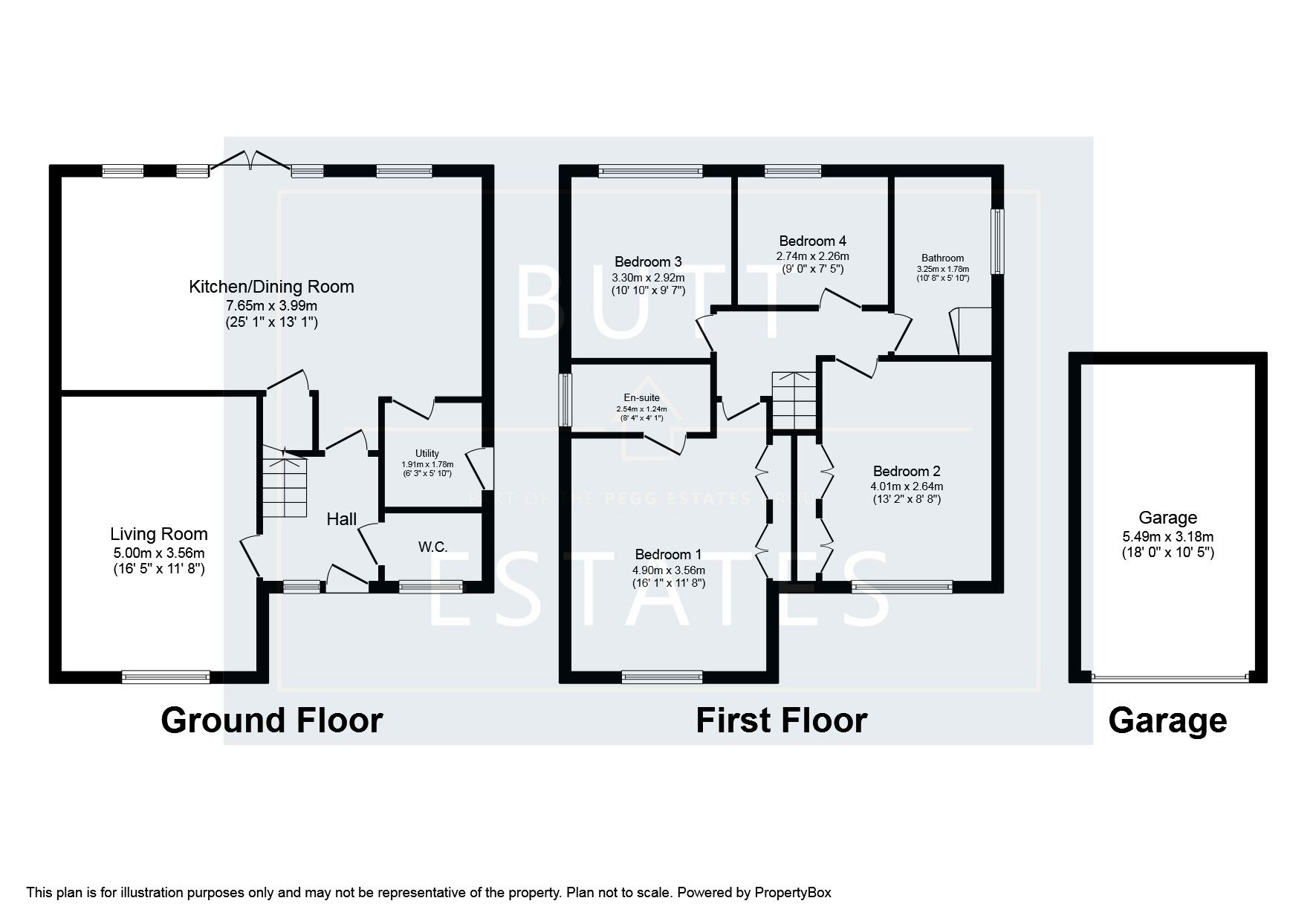Detached house for sale in Bishops Way, Exeter EX2
* Calls to this number will be recorded for quality, compliance and training purposes.
Property features
- Access Via Private Road
- Attractive Landscaped Rear Garden
- Detached Garage
- Highly Sought After Area
- Impressive Open Planned Kitchen / Dining / Family Room
- Luxury Master En-Suite
- Not Overlooked
- Lovely Detached Family Home
Property description
Description
Guide price £550,000-£575,000
Nestled within a tranquil private road, granting exclusive access to three distinguished detached residences, this remarkable Redrow-built family home, constructed in 2017, captivates with its timeless charm and modern functionality.
Spanning over 1300 square feet, the residence boasts a spacious front-facing living room, complemented by an impressive open-plan kitchen and dining area at the rear, creating an ideal setting for gatherings. Further enhancing its appeal, the home features a convenient utility room and a well-appointed downstairs cloakroom.
Ascending to the upper level reveals four generously proportioned double bedrooms, including a master bedroom with an en-suite bathroom. A contemporary family bathroom adds a touch of elegance to the second floor.
The recently landscaped rear garden, designed for minimal upkeep, beckons with its east-facing orientation, offering a serene outdoor space for relaxation.
Completing the ensemble is a detached garage accompanied by a private driveway, providing both convenience and additional privacy to this distinguished property
Council Tax Band: Tbc
Tenure: Freehold
Entrance Hall
Spacious entrance hall with a composite front door and double glazed frosted window. Ceramic porcelain tile flooring, radiator, front double glazed window, stairs leading to first floor and door leading to..
Cloakroom
Porcelain tile ceramic flooring, low level WC, modern wash hand basin and mixer tap over, radiator and frosted front double glazed window.
Living Room
Light spacious living room, radiator, front double glazed window.
Kitchen/Diner/Family Room
Impressive kitchen/diner/family room. Porcelain ceramic tile flooring. Kitchen has a range of modern fitted wall and base units with roll top work surfaces and raised breakfast bar. Integrated AEG four ring gas burner with extractor fan over. Integrated AEG electric oven, microwave, tall fridge freezer. Pull out spice rack. Inset one and half stainless steel sink with mixer tap over. Rear double glazed window.
Door to understairs storage cupboard. Radiator, two rear double glazed windows in addition to two floor to ceiling double glazed windows and double french doors leading to rear garden. Door to
Utility
Ceramic porcelain tile flooring. Modern range of fitted wall and base units and roll top work surfaces. Inset stainless steel sink drainer with mixer tap over. Plumbing space for washing machine, space for tumble drier and patio double glazed door leading to driveway.
Landing
Spacious landing area with radiator with access to loft via loft hatch. Door to..
Master Bedroom
Generous double bedroom with fitted 3 metre wardrobes, radiator, front double glazed window. Door to ..
En-Suite
Ceramic porcelain tiles. Double shower with power shower. Modern tiling surrounding. Low level WC, wash hand basin with mixer tap and heated chrome towel rail. Side double glazed window.
Bedroom 2
Generous double bedroom with fitted 3 metre wardrobes, radiator and front double glazed window.
Bedroom 3
Good sized double bedroom, radiator and rear side double glazed window.
Bedroom 4
Small double room with radiator and rear double glazed window.
Bathroom
Ceramic tiles, matching three piece suite with panel bath, power shower with glass screen, low level WC and wash hand basin, heated towel rail, side frosted double glazed window and door to airing cupboard.
Outside
As you approach the house, you will see the property is one of three exclusive detached houses with private road leading to the front. There is a small front garden, access to driveway next to the house and in front of garage.
Rear Garden
This has been superbly landscaped. Easterly facing with attractive decorative sandstone slabs. Two seating areas, perfect of alfresco dining, attractively gravelled for low maintenance with mature trees, shrubs and hedges. Timber framed shed. Outside tap and side wooden gate leading to driveway.
Garage
Detached garage with up and over door. Lighting and power.
Property info
For more information about this property, please contact
Butt Estates, EX3 on +44 1392 976188 * (local rate)
Disclaimer
Property descriptions and related information displayed on this page, with the exclusion of Running Costs data, are marketing materials provided by Butt Estates, and do not constitute property particulars. Please contact Butt Estates for full details and further information. The Running Costs data displayed on this page are provided by PrimeLocation to give an indication of potential running costs based on various data sources. PrimeLocation does not warrant or accept any responsibility for the accuracy or completeness of the property descriptions, related information or Running Costs data provided here.


























.png)
