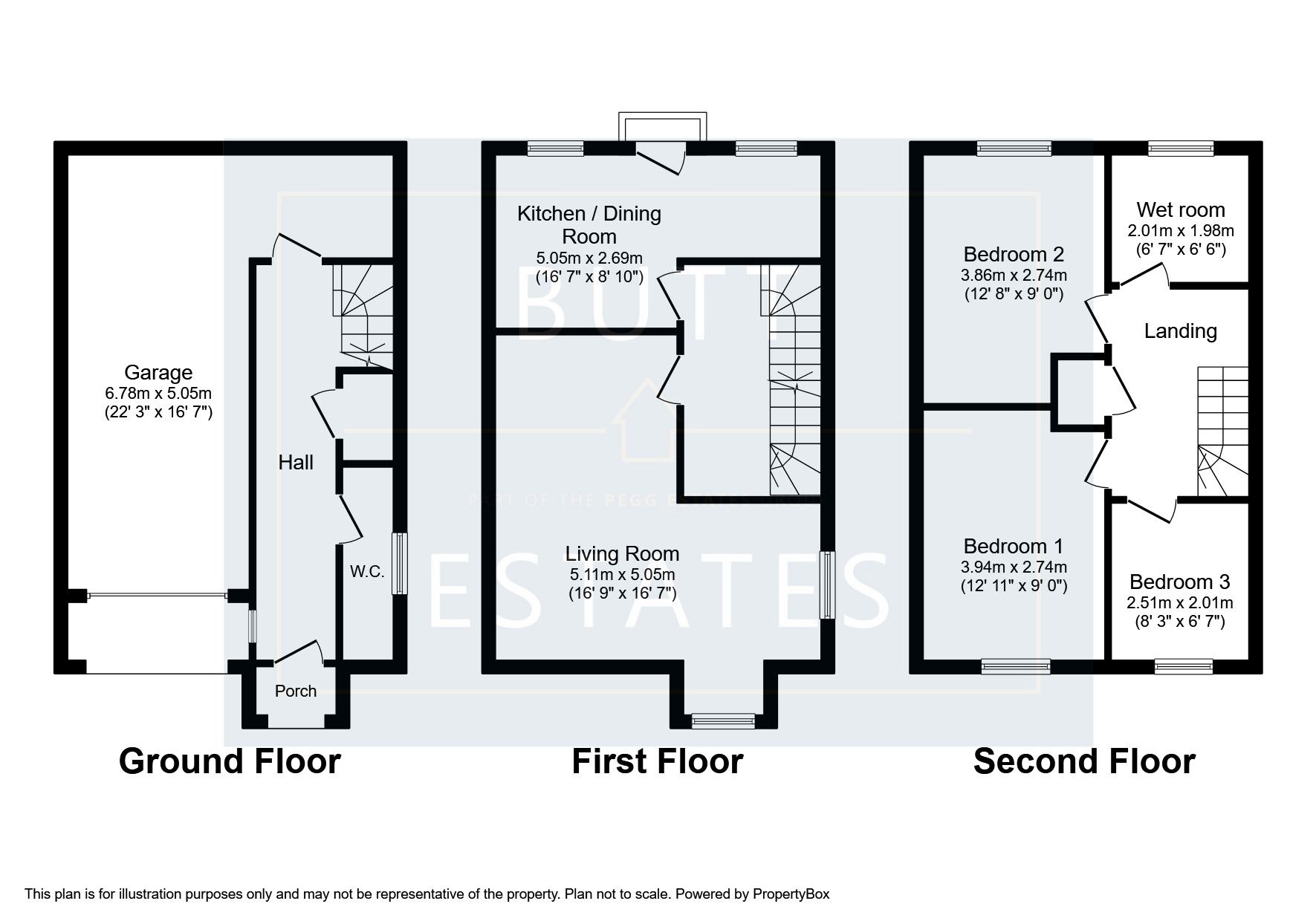Terraced house for sale in Gloucester Road, Exeter EX4
* Calls to this number will be recorded for quality, compliance and training purposes.
Property features
- Double Width Driveway
- No Onward Chain.
- Garage
- Generous Rear Garden - Approximately 120 ft
- Annex / Flat Potential
- Walking Distance to Exwick Heights Primary School
- Spacious Townhouse
- Three Good Size Bedrooms
- Lovely Views
- Sought After Residential Area
Property description
Description
A wonderful family home, spread across three floors offering ample amount of living space. On entering the property on the ground floor you are greeted with a welcoming entrance hallway. On the right is a useful ground floor cloakroom, on the left is access to the garage. If needed there is the opportunity to convert the garage into a fourth bedroom or one bedroom annex / flat. Moving upstairs there is a light and spacious living room with pleasant views overlooking a green, in addition to far reaching countryside hills. Towards the back of the property is a open plan kitchen / dining room with doors leading to the rear garden. On the second floor there are two generous double bedrooms, a large single bedroom all share a contempary walk in shower room.
Directly to the front there is a private double width driveway. To the rear the garden has been well maintained and measures approximately 120 feet. From the top of the garden you are also blessed with stunning views.
Situated in Exwick, ideally placed for local amenities, easy access to the A30 and M5 giving easy access for commuters. The property is walking distance to the sought after Exwick Heights primary school.
Offered to the market with no onward chain.
Council Tax Band: Tbc
Tenure: Freehold
Entrance Hall
With uPVC double glazed front door, side floor to ceiling double glazed window, radiator, stairs to first floor, access to understairs storage cupboard.
Cloakroom
Low level WC, pedestal wash hand basin, front double glazed window. Door to garage.
Garage
Traditional up and over door, power and lighting and there is potential to convert to an annexe subject to the correct planning permission.
Living Room
A light and spacious L shaped living room with two front double glazed windows overlooking a pleasant green, wall mounted radiator.
Kitchen/Diner
Open plan kitchen / dining room with views overlooking the rear garden. The kitchen has a range of modern fitted units with roll top work surfaces, space for free standing gas cooker, inset stainless steel single drainer with mixer tap, two rear double glazed windows, rear patio door to the rear garden, radiator, space for family size table and chairs, access to combi boiler (which has been annually serviced).
In the dining area there is space for a family size dining table and chairs. There is a rear door leading to an extensive long private garden.
Landing
Access to loft via loft hatch, built in airing cupboard. The loft is partially boarded and fully insulated.
Master Bedroom
Generous double bedroom, radiator, front double glazed window.
Bedroom 2
Generous double bedroom, radiator, rear double glazed window.
Bedroom 3
Radiator, front Velux window.
Shower Room
With power shower, low level wc, wash hand basin, radiator and rear Velux window.
Front Garden
There is a double width private driveway directly in front of the property.
Rear Garden
Sunny rear garden which is approximately 120 foot long, there is a patio seating area, large lawn with mature shrubs and bushes and an outside tap.
Property info
For more information about this property, please contact
Butt Estates, EX3 on +44 1392 976188 * (local rate)
Disclaimer
Property descriptions and related information displayed on this page, with the exclusion of Running Costs data, are marketing materials provided by Butt Estates, and do not constitute property particulars. Please contact Butt Estates for full details and further information. The Running Costs data displayed on this page are provided by PrimeLocation to give an indication of potential running costs based on various data sources. PrimeLocation does not warrant or accept any responsibility for the accuracy or completeness of the property descriptions, related information or Running Costs data provided here.
























.png)
