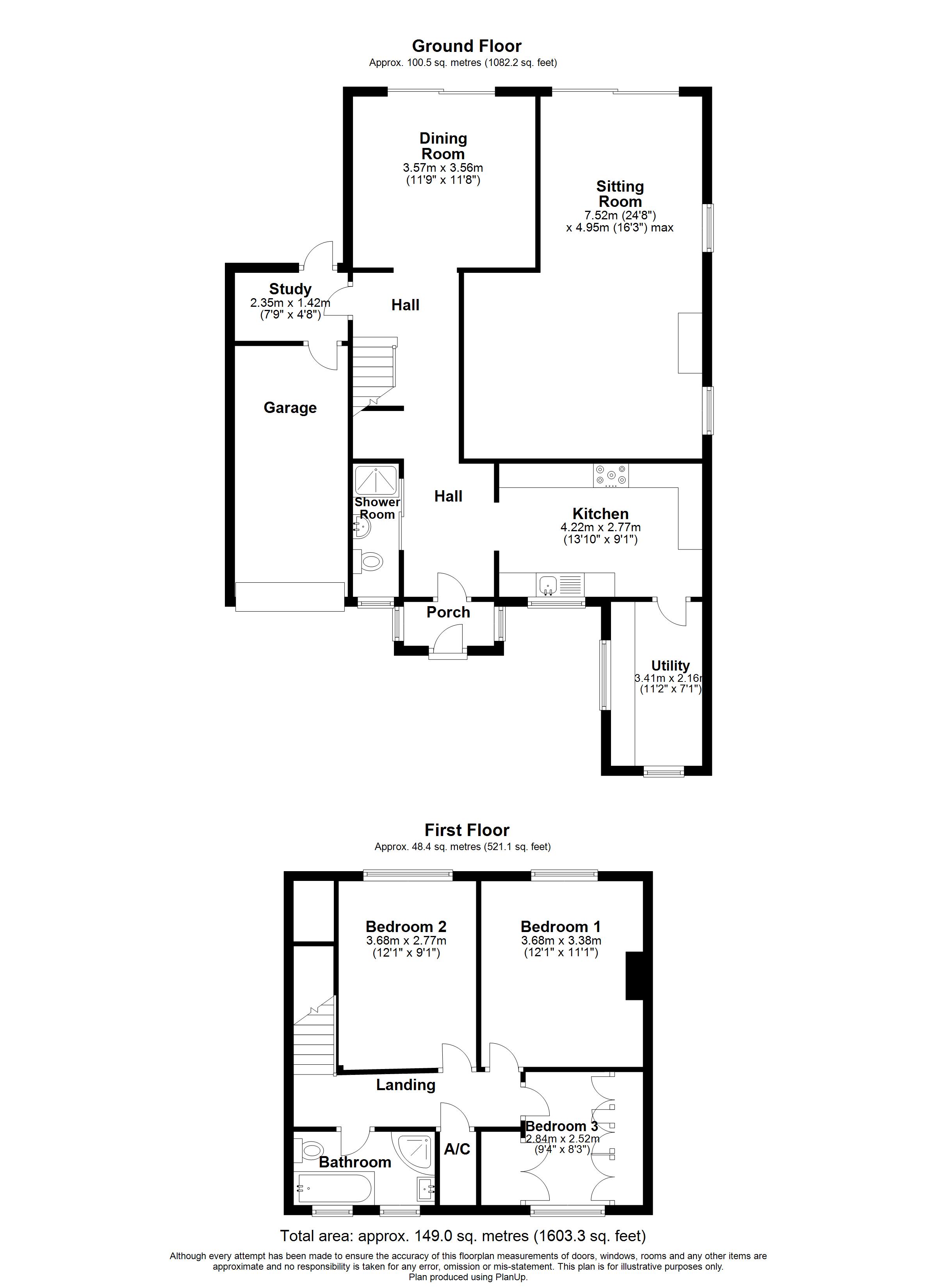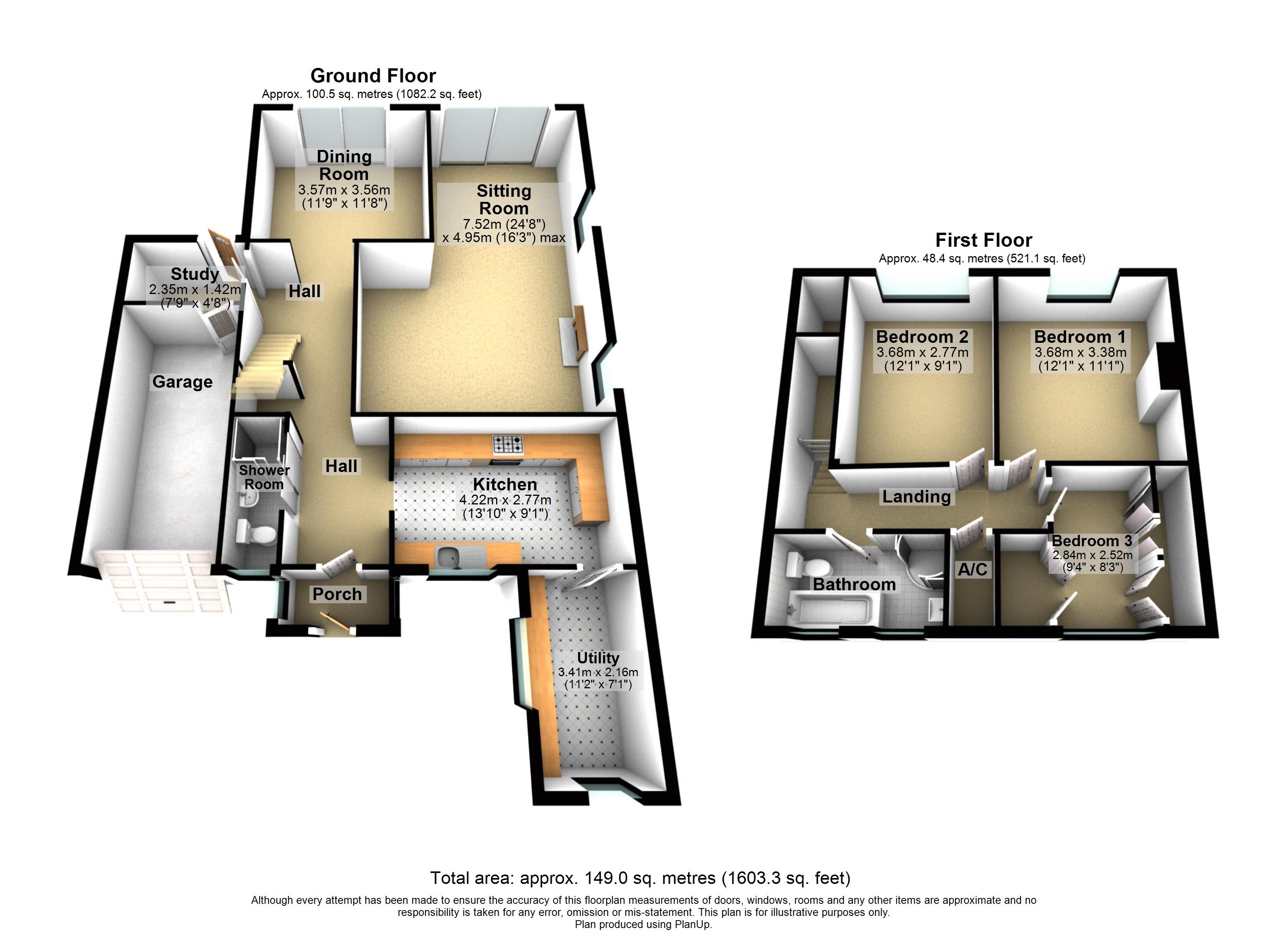Detached house for sale in Colneis Road, Felixstowe, Suffolk IP11
* Calls to this number will be recorded for quality, compliance and training purposes.
Property features
- Old Felixstowe
- Just A Few Minutes from Seafront
- Extended Detached House
- Three Bedrooms
- Three Reception Rooms
- Shower Room & Four Piece Bathroom
- Heated Swimming Pool
- Ample Off-Road Parking & Integral Garage
- Solar Panels Generating an Income
- Further Solar Panels Generating Power for Pool
Property description
Situated in Old Felixstowe, just a few minutes from the seafront, lies this nicely presented and extended three bedroom detached house. The property benefits from a good size rear garden with enclosed heated swimming pool, ample off-road parking, integral garage, and solar panels to both the flat roof which is the extended part of the house, and the main roof. We have been advised that the solar panels generate an income of approximately £900 per annum from the feed-in tariff. In addition, household electricity bills run out at approximately £50 per month including running costs for the pool due to free electricity generated and used during the day when the system is running allowing the pool to be filtered and heated at no additional cost. As agents, we recommend the earliest possible internal viewing to appreciate the quality and size of the accommodation on offer which comprises front porch, large entrance hall, ground floor shower room, contemporary kitchen, utility room, 24ft sitting room with wood burner, dining room, study, first floor landing, three bedrooms, and large four piece family bathroom. The house is fully fitted with an alarm system set up with adt but would just need a contract.
Felixstowe is a much loved, traditional seaside resort known for its promenade and Blue Flag quality sand and shingle beach which have both been beautifully restored in 2017, perfectly kept seafront gardens with a new bandstand and water fountain offering ocean views, and a variety of seaside attractions. The pier has been brought back to life with a modern twist with eating areas, wine bars, outside seating all around the pier and, occasionally, live music. The beach huts in all their pretty glory have been given a new lease of life with their lovely neutral traditional seaside colours.
Felixstowe is also home to the UK’s largest, and Europe’s busiest, container port and the viewing area at Landguard offers great views of ships coming into the port and here too, are the Landguard Bird Observatory and Landguard Peninsular nature reserves. There is a foot and cycle ferry crossing between Felixstowe and Harwich.
North of the town centre is the fishing village of Old Felixstowe with its gallery, golf course and riverside inns. The area between Manor End and Cobbold’s Point is Felixstowe’s main seafront and can be explored along a two mile long promenade. Further along the promenade you come across Felixstowe’s colourful and intriguing Seafront Gardens which start beside the Town Hall and stretch for a mile along the promenade and are well worth exploring.
The town itself has a wide range of shops, eateries, pubs, churches, parks, recreational facilities, a library and a railway station.
Council tax band: E
EPC Rating: C
Outside – Front
The property is set back from the road with a wonderful sweeping block-paved driveway providing off-road parking for several cars; access to the garage; ev charging point; landscaped garden which is laid to lawn with flowerbeds and shrub borders; and gated side access to the rear garden.
Front Porch
Window to the side aspect and door through to:
Entrance Hall
Radiator, stairs to the first floor, under stairs wardrobe, and access to:
Shower Room
Three piece suite comprising shower cubicle, low-level WC and vanity hand wash basin with storage beneath; tiled splash backs; heated towel rail; base level unit with square edge work surface over; and obscure window to the front aspect.
Kitchen (4.22m x 2.77m)
Fitted with a range of contemporary eye and base level units and drawers with under counter lighting; square edge work surfaces; inset sink and drainer; tiled splash backs; integrated dishwasher, oven and five ring gas hob; space for fridge freezer; heated towel rail; inset spotlights; window to the front aspect; and access to:
Utility Room (3.4m x 2.16m)
Large wall mounted unit, square edge work surface with space and plumbing for washing machine under, and windows to the front and side aspects.
Sitting Room (7.52m x 4.95m)
Two windows to the side aspect, sliding patio doors opening out to the rear garden, two radiators, and feature wood burner with hearth and mantlepiece.
Dining Room (3.58m x 3.56m)
Sliding patio doors opening out to the rear garden and vertical radiator.
Study (2.36m x 1.42m)
Door opening out to the rear garden and door through to:
Integral Garage (5.4m x 2.51m)
Electric roller door with power and light connected.
First Floor Landing
Large airing cupboard with loft access within, and doors to the bedrooms and bathroom.
Bedroom One (3.68m x 3.38m)
Window to the rear aspect and radiator.
Bedroom Two (3.68m x 2.77m)
Window to the rear aspect, radiator, and built-in wardrobe.
Bedroom Three (2.84m x 2.51m)
Window to the front aspect, radiator, and built-in wardrobe and recess.
Family Bathroom
Large four piece suite comprising bath, separate shower cubicle, low-level WC and vanity hand wash basin with storage beneath; heated towel rail; tiled walls; and two obscure windows to the front aspect.
Outside - Rear
The good size garden has an enclosed heated swimming pool with retractable cover meaning it can be used throughout the year, is heated via solar panels and comes with a pressurised pool cleaner. The remainder of the garden is laid to lawn with mature trees, hedging and flowerbeds; vegetable patches; greenhouse and wooden shed to remain; pump house and heating system for the pool towards the rear of the garden; and the garden is fully enclosed by panel fencing.
Property info
For more information about this property, please contact
Palmer & Partners, Suffolk, IP1 on +44 1473 679551 * (local rate)
Disclaimer
Property descriptions and related information displayed on this page, with the exclusion of Running Costs data, are marketing materials provided by Palmer & Partners, Suffolk, and do not constitute property particulars. Please contact Palmer & Partners, Suffolk for full details and further information. The Running Costs data displayed on this page are provided by PrimeLocation to give an indication of potential running costs based on various data sources. PrimeLocation does not warrant or accept any responsibility for the accuracy or completeness of the property descriptions, related information or Running Costs data provided here.












































.png)
