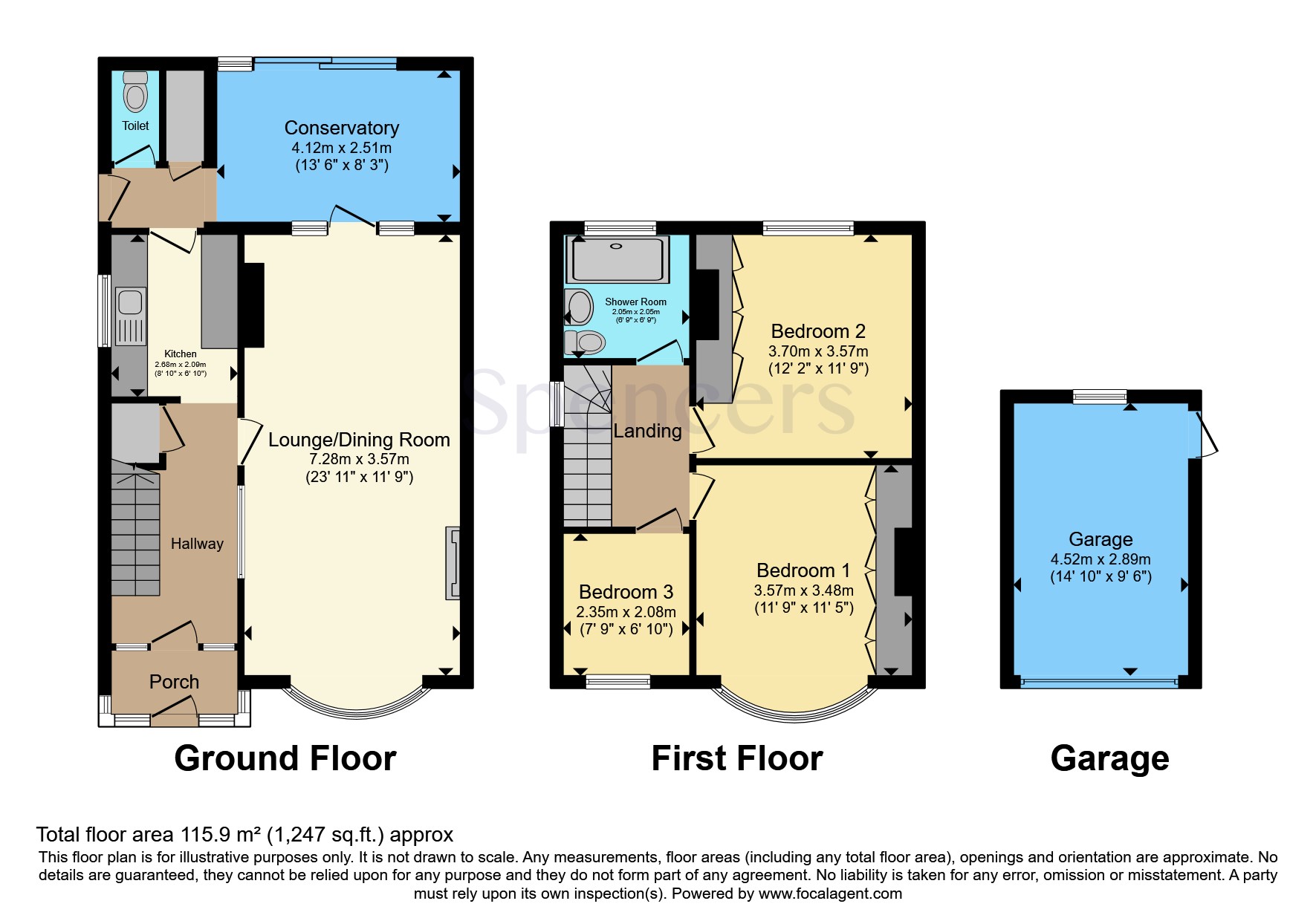Semi-detached house for sale in Melton Road, Thurmaston, Leicester, Leicestershire LE4
* Calls to this number will be recorded for quality, compliance and training purposes.
Property features
- - Ideal investment opportunity
- - No upward chain
- - Large rear garden
- - Expansive driveway
- - Detached single garage
- - Occupies a large plot
Property description
Spencers are thrilled to offer to market this 3 bedroom Semi-detached property with both garage, off road parking, good sized garden and no upward chain. With a recently replaced Worcester combi boiler this property offers a great opportunity for a new owner.
You enter the property via a small glazed porch area into a bright entrance hall with stair well leading to the first floor.
The entrance hall leads to the front facing lounge area which overlooks the front garden and benefits from a centrally located chimney breast and bay window. The dining area also houses a second chimney breast and together these rooms offer a perfect living space.
The kitchen, whilst in need of modernising, provides a sound space for all of the appliances that you might need and coupled with the ground floor W/C and storage cupboard is perfect for further development. A rear timber conservatory also offers additional living space and overlooks the expansive rear garden.
To the first floor a Master bedroom which occupies the front of the property and is a double in size and space is accentuated by the presence of a large bay window, an additional large double bedroom found at the rear of the first floor with fitted wardrobes and a third and final bedroom which is a single in size and looks out over the front garden.
The family sized bathroom has been converted to a wet room and provides easy access to wash facilities, W/C and wash hand basin.
Adjoined to the rear of the property is an old coal house which offers additional storage and W/C.
The garden is fully enclosed and is both laid to lawn with small patio area.
This property is very reasonably priced and offers a fantastic opportunity to acquire a good sized property in a desirable location with great road networks.
Porch
A small porch area is a perfect entrance to the property and before you enter te main entrance hall.
Hallway
The entrance hall way gives access to the main lounge/diner and kitchen to the rear of the property. With wooden parquet flooring this is a grand entrance to the property.
Lounge/Diner
7.28 x 3.57 - The lounge/dining room stretches from the front to the rear of the original building and benefits from the additional space of a front facing bay window. Wth both a gas fire and traditional ceiling roses style is added.
Kitchen
2.68 x 2.09 - The galley kitchen has 2 walls of both wal mounted and wall hanging units and whlst does require modernisation, offers a great and fully functional kitchen space in the meantime. The rear door opens into the ground floor W/C, conservatory and the garden beyond.
Conservatory
4.12 x 2.51 - The rear facing conservatory is a timber structure with electrical sockets and enjoys views across the enclosed rear garden.
W/C & Storage
A ground floor W/C is located within the maiin structure of the property.
Bedroom 1
3.57 x 3.48 - The Master bedroom sits at the front of the first floor, is a double in size and benefits from both fitted wardrobes and a bay window offering views over the front garden and drivewway below.
Bedroom 2
3.70 x 3.57 - The second bedroom is the largest bedroom within the property and is located at the rear of the house and looks over the rear garden and currently houses fitted wardrobes.
Bedroom 3
2.35 x 2.08 - Bedroom 3 is a single in size and is located at the front of the property. This room could be a great location for a home office or nursery.
Shower Room
2.05 x 2.05 - The rear facing shower room has been converted several years ago and includes white W/C and wash hand basin and includes a closed shower area. White tiled walls provide light and make the room practical to clean.
Garage
4.52 x 2.89 - The detached single garage has a wooden double fronted door and has a corrogated asbestos roof at present.
Property info
For more information about this property, please contact
Spencers Countrywide - Syston, LE7 on +44 116 448 9084 * (local rate)
Disclaimer
Property descriptions and related information displayed on this page, with the exclusion of Running Costs data, are marketing materials provided by Spencers Countrywide - Syston, and do not constitute property particulars. Please contact Spencers Countrywide - Syston for full details and further information. The Running Costs data displayed on this page are provided by PrimeLocation to give an indication of potential running costs based on various data sources. PrimeLocation does not warrant or accept any responsibility for the accuracy or completeness of the property descriptions, related information or Running Costs data provided here.



























.png)
