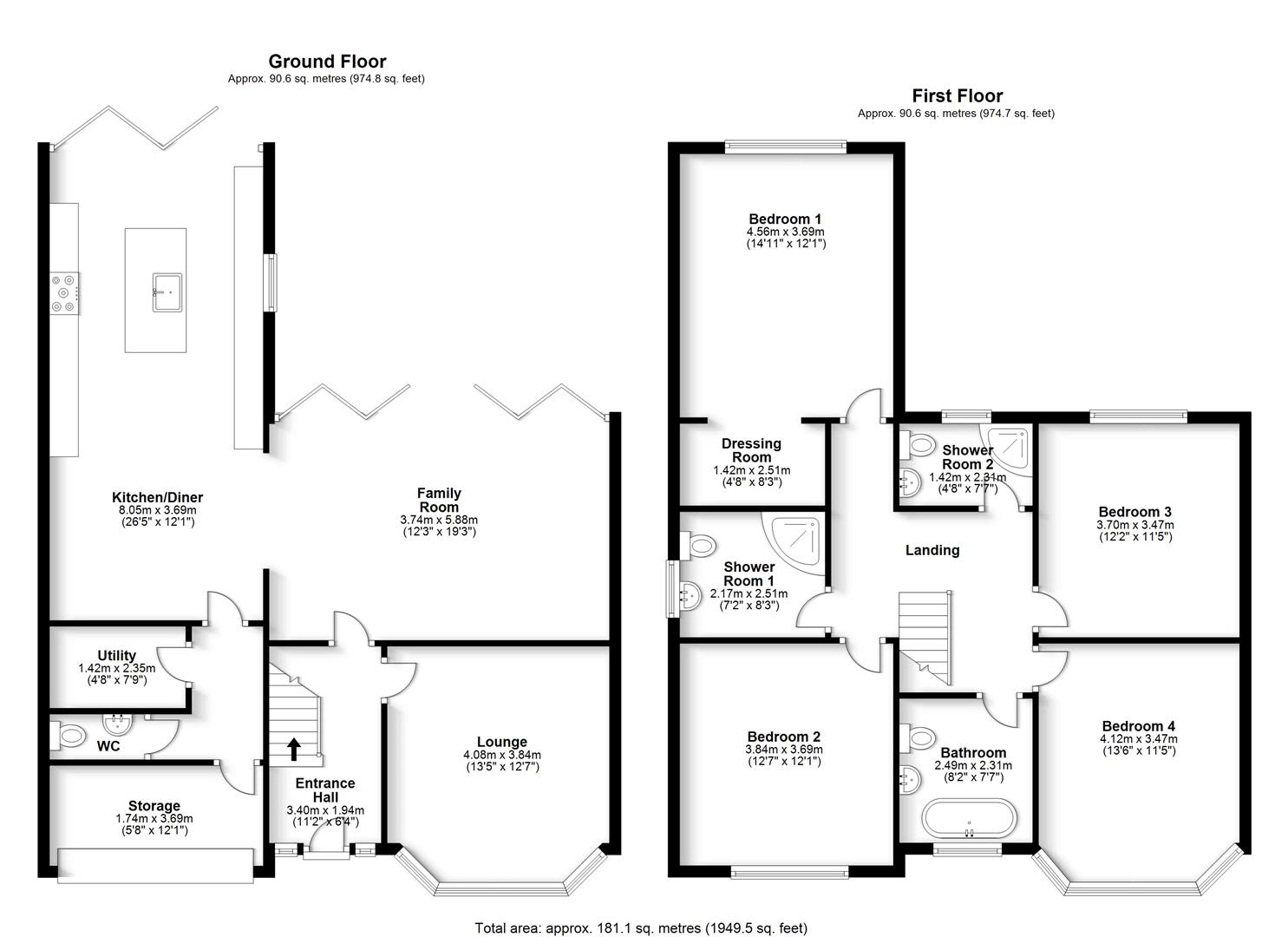Semi-detached house for sale in Woodland Way, Stevenage SG2
* Calls to this number will be recorded for quality, compliance and training purposes.
Property features
- Guide price £650,000 - £675,000 * substantial four bedroom semi detached home
- Set within A highly desirable location in close proximity to shephalbury park
- Extended and remodelled throughout
- Large entrace hallway
- WC and utility forming part of the garage conversion
- Lounge, seperate family/dining room and large kitchen with central island
- Four double bedrooms
- Family bathroom, two shower rooms and dressing room to master
- Huge private rear garden
- Storage in the front part of garage and driveway for two cars
Property description
Guide price £650,000 - £675,000 * Agent Hybrid welcomes to the market this substantial four bedroom semi detached family home, set in a highly desirable location.
Guide price £650,000 - £675,000 * Agent Hybrid proudly presents this spacious four-bedroom semi-detached home, nestled in a sought-after location close to Shephalbury Park and local amenities. The current owners have owned the property for approximately 8 years, undertaking extensive renovations including layout adjustments, flooring upgrades, complete redecoration, bathroom and kitchen refurbishments, as well as converting the garage.
Upon entry, a generous hallway welcomes you, offering ample storage space for coats and shoes, complemented by wooden flooring that extends throughout the ground floor and stairs leading to the first-floor landing. The living room boasts a charming central fireplace and a large bay window, flooding the space with natural light. From the hallway, another door opens into the expansive dining room/family room, featuring bi-folding doors that seamlessly connect to the spacious rear garden. Flowing from this space is the impressive re-fitted kitchen/diner, complete with a central island, a range of fitted units, and additional bi-folding doors opening out to the garden. The garage conversion has created additional space for the kitchen, a separate utility room, and a downstairs cloakroom, while still providing storage at the front.
Ascending the stairs, you'll find a generously proportioned landing, redesigned to offer access to four double bedrooms, including a master bedroom with a private dressing area and a large bay window in the fourth bedroom. Additionally, there are two separate shower rooms and a spacious family bathroom with a roll-top bath.
Outside, the expansive rear garden is accessed through bi-folding doors from either the kitchen or the dining/family room, featuring a substantial block-paved seating area bordered by a brick wall and flower beds. A pathway leads through the lawn to the rear, where a vegetable patch and another secluded seating area await, surrounded by lush greenery providing utmost privacy.
The front of the property offers a block-paved driveway with parking space for two cars. Viewing is highly recommended for this exceptional home.
Dimensions
Entrance Hallway 11'2 x 5'4 (3.40m x 1.94m)
Lounge 12'7 x 14'4 (into bay) (4.08m x 3.84m)
Family Room 19'3 x 12'3 (3.74m x 5.88m)
Kitchen/Diner 26'5 x 12'1 (8.05m x 3.69m)
Downstairs WC 5'5 x 2'7 (1.65m x 0.79m)
Utility 7'9 x 4'8 (2.35m x 1.42m)
Garage Front 12'1 x 5'8 (3.69m x 1.74m)
Bedroom 1: 14'11 x 12'1 (4.55m x 3.69m)
Dressing Room 8'3 x 4'8 (2.51m x 1.42m)
Bedroom 2: 12'7 x 12'1 (3.84m x 3.69m)
Bedroom 3: 12'2 x 11'5 (3.70m x 3.47m)
Bedroom 4: 11'5 x 14'4 (into bay) (4.12m x 3.47m)
Bathroom 8'2 x 7'7 (2.49m x 2.31m)
Shower Room 1: 8'3 x 7'2 (2.51m x 2.17m)
Shower Room 2: 7'7 x 4'8 (2.31m x 1.42m)
Property info
For more information about this property, please contact
Agent Hybrid, SG1 on +44 1438 412656 * (local rate)
Disclaimer
Property descriptions and related information displayed on this page, with the exclusion of Running Costs data, are marketing materials provided by Agent Hybrid, and do not constitute property particulars. Please contact Agent Hybrid for full details and further information. The Running Costs data displayed on this page are provided by PrimeLocation to give an indication of potential running costs based on various data sources. PrimeLocation does not warrant or accept any responsibility for the accuracy or completeness of the property descriptions, related information or Running Costs data provided here.





































.png)
