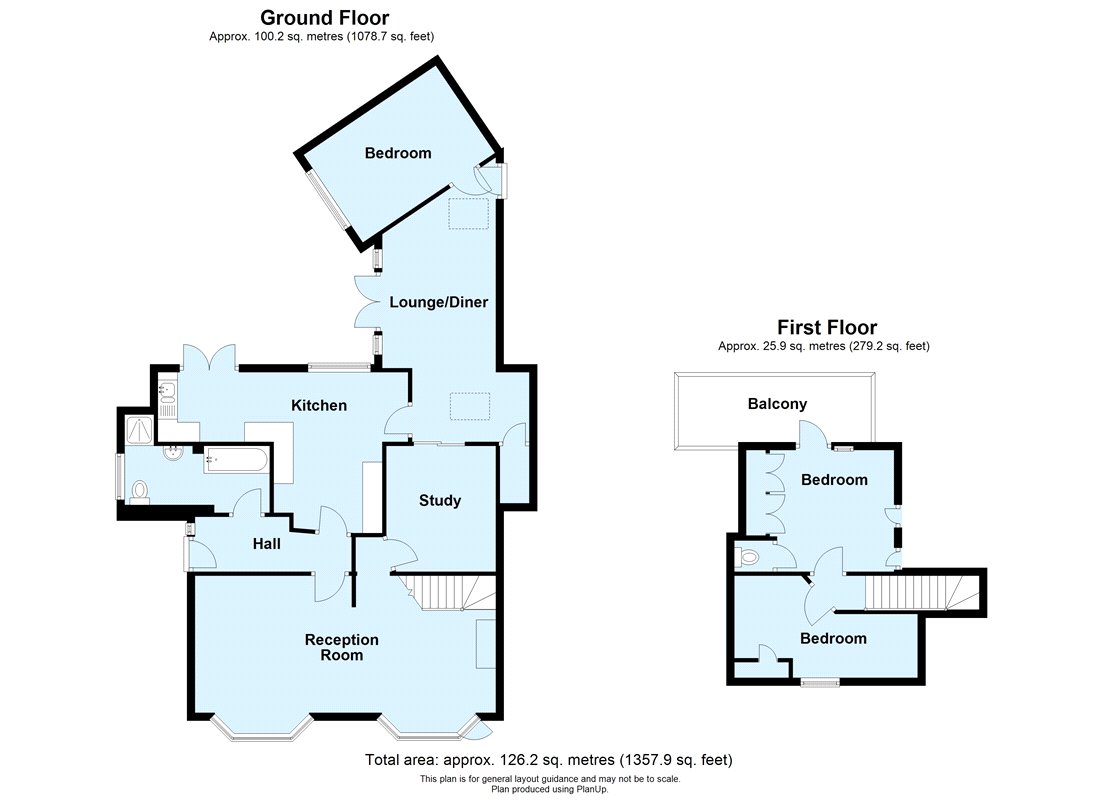Bungalow for sale in Highfield Avenue, Green Street Green, Kent BR6
* Calls to this number will be recorded for quality, compliance and training purposes.
Property features
- Approx 1300 Sq Feet Of Accommodation
- A Wealth Of Charming Features
- Detached
- Versatile Layout With Potential To Reconfigure
- Well Presented Throughout
- A New Combi-Boiler Installed 2 Years Ago
- Study
- First Floor WC
- Balcony With Decking
- Large Frontage
Property description
An opportunity to purchase this wonderful detached and immaculately presented three bedroom chalet style bungalow that offers spacious and versatile family accommodation in a sought after location only a few steps away from a beautiful park.
Exterior
Externally there is a large garden to the front that is well established with a variety of shrubs, trees and a lawn. With a sunny courtyard garden to the rear.
Front Driveway: With private gates and a gravel driveway.
Key terms
The property is situated in a popular road that is conveniently located for local shops in Green Street Green including Waitrose. Orpington & Chelsfield Stations are also easily accessible.
Entrance Hall:
Double glazed composite door and double glazed opaque window. Radiator and wood laminate flooring.
Ground Floor Bathroom:
Fitted with a walk in shower cubicle, panelled bath, pedestal wash hand basin and wc. Heated towel rail. Double glazed opaque window.
Reception Area: (13' 4" x 12' 3" (4.06m x 3.73m))
Double glazed bay window to front, radiator and wood laminate flooring. Large archway to:-
Additional Reception Area: (13' 6" x 11' 8" (4.11m x 3.56m))
Double glazed bay window to front, feature fireplace, stairs to First floor, radiator and wood laminate flooring. Double glazed door to front.
Study: (10' 6" x 9' 1" (3.2m x 2.77m))
Radiator and wood laminate flooring. Double glazed sliding door opening into:-
Kitchen/Breakfast Room: (19' 6" x 13' 2" (5.94m x 4.01m))
(L-shaped and maximum dimensions). Fitted with a range off wall, base and display units with work surfaces. Range cooker, extractor canopy, fridge freezer, washing machine and dishwasher all to remain. Ceramic sink unit & drainer. Space for table & chairs. With window and double doors to the courtyard.
Lounge/Diner (21' 6" x 9' 5" (6.55m x 2.87m))
(Maximum dimensions). Two Velux windows. Double glazed French doors opening onto the courtyard. Space for table & chairs. Radiator and wood laminate flooring. Double glazed door to side. Access to :-
Bedroom: (13' 6" x 8' 9" (4.11m x 2.67m))
(Maximum dimensions). Double glazed window overlooking the rear garden, radiator and wood laminate flooring.
First Floor Landing:
With fitted carpet.
Bedroom: (10' 3" x 10' 3" (3.12m x 3.12m))
Mirror fronted fitted wardrobes, Radiator and wood laminate flooring. Double glazed door opening onto:-
Balcony:
With composite decking and pleasant far reaching overviews.
En-Suite:
With wc and wash hand basin.
Bedroom: (13' 5" x 6' 5" (4.1m x 1.96m))
(Maximum dimensions). Restricted head room. Double glazed window to front. Fitted carpet.
Property info
For more information about this property, please contact
Robinson Jackson - Orpington, BR6 on +44 1689 490096 * (local rate)
Disclaimer
Property descriptions and related information displayed on this page, with the exclusion of Running Costs data, are marketing materials provided by Robinson Jackson - Orpington, and do not constitute property particulars. Please contact Robinson Jackson - Orpington for full details and further information. The Running Costs data displayed on this page are provided by PrimeLocation to give an indication of potential running costs based on various data sources. PrimeLocation does not warrant or accept any responsibility for the accuracy or completeness of the property descriptions, related information or Running Costs data provided here.






































.png)

