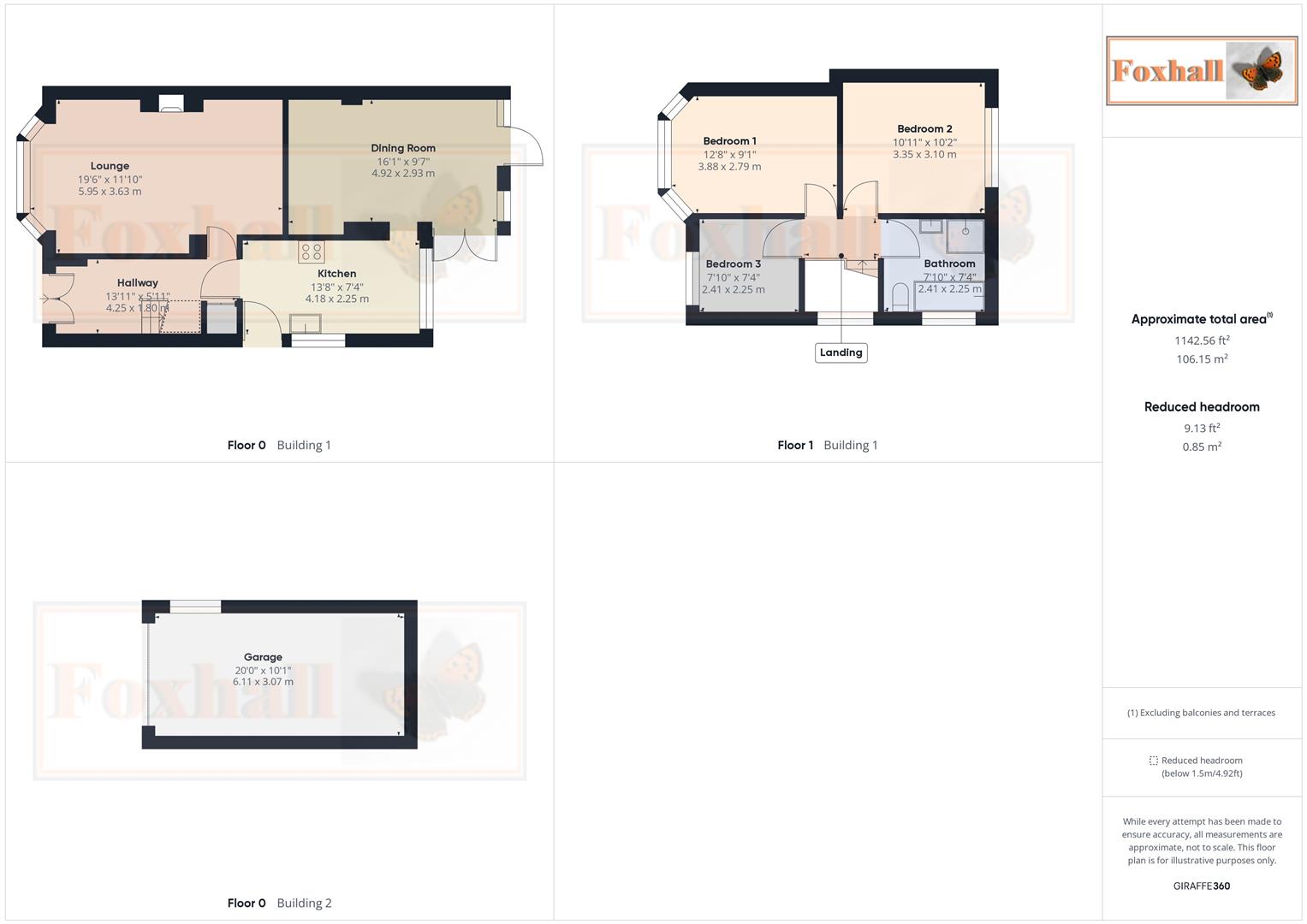Semi-detached house for sale in Tovells Road, Ipswich IP4
* Calls to this number will be recorded for quality, compliance and training purposes.
Property features
- An extended double bay three bedroom semi detached house
- Situated in A sought after location
- Extended modern kitchen 13'8 x 7'4
- New driveway in last three years and garage
- Four piece family bathroom on the first floor refurbished three years ago
- Separate lounge 19'6 x 11'10
- Separate extended dining room 16'1 x 9'7
- Unoverlooked south facing rear garden
- Freehold - council tax band C
Property description
Three bedroom extended semi detached house - copleston school catchment area - lounge with bay window 19'6 x 11'10 - extended kitchen 13'8 x 7'4 - extended dining room 16'1 x 9'7 - upstairs four piece family bathroom replaced just 3-4 years ago - south facing rear garden - block paved driveway and front replaced just 3-4 years ago providing off road parking for 3-4 vehicles - garage
***Foxhall Estate Agents*** are delighted to offer for sale this three bedroom double bay end terrace house situated in a sought after road in Ipswich with garage and plenty of off road parking.
The property comprises of three good sized bedrooms, upstairs four piece bathroom (2020), light and airy landing, extended kitchen, extended dining room, large lounge with bay window and good sized hallway.
The property also benefits from a south facing rear garden, block paved driveway (2020) leading to the garage, gas heating via radiator and double glazed windows.
Situated between Spring Road and Woodbridge Road on the eastern side of Ipswich within the highly regarded Copleston High School catchment area. With bus stops, shopping parade, Alexandra Park, Holywells Park, Ipswich hospital and the town and waterfront all within walking distance.
Front Garden
The block paving has been replaced within the last three years and is suitable for up to four cars (two at the side and two at the front), leading to the garage and pedestrian door into the kitchen and double gates into the rear garden.
Entrance Hall
Wood and glazed doors to lounge, kitchen, stairs rising to first floor, under stairs storage cupboard and radiator, electric fuse box with bespoke fitted cover, original wood flooring.
Lounge (5.94m x 3.61m (19'6 x 11'10))
A feature fireplace with brick surround and wooden plinth with an electric fire, aerial and telephone point, double glazed bay window to front with fitted blinds, carpet flooring and coving.
Kitchen (4.17m x 2.24m (13'8 x 7'4))
An extended high gloss modern kitchen comprising wall and base units with cupboards and drawers under, worksurfaces over, a leisure range cooker with five ring gas hob with Zanussi extractor hood over, stainless steel sink unit with mixer tap over, radiator, tiled flooring, spotlights, part glazed and UPVC pedestrian door to side and rear garden, tiled splashback, two double glazed windows to rear and side with fitted roller blinds, an Ideal wall mounted combination boiler housed discreetly in a cupboard, integrated bin storage, fridge, freezer, slim line dishwasher with archway leading into the extended dining room.
Dining Room (4.90m x 2.92m (16'1 x 9'7))
Extended dining room has laminate oak flooring, two double glazed French doors to side and rear and double glazed window to rear. (Please note that the fireplace is a mock fireplace and will not be staying.)
First Floor Landing
Doors to bedrooms one, two, three and bathroom, loft access, double glazed window to side with fitted blinds and coving.
Bedroom One (3.86m x 2.77m (12'8 x 9'1))
Double glazed bay window to front with fitted blinds, radiator, carpet flooring, built in triple wardrobe, one with mirror front providing ample storage clothes, shoes etc and coving.
Bedroom Two (3.33m x 3.10m (10'11 x 10'2))
Double glazed window to rear, carpet flooring, radiator and coving.
Bedroom Three (2.39m x 2.24m (7'10 x 7'4))
Double glazed window to front, carpet flooring, radiator and coving.
Bathroom
Three years ago the bathroom was refurbished and comprises a four piece family bathroom with panelled bath, a walk in shower cubicle with rainfall shower over and hand held shower attachment, low flush W.C., vanity wash hand basin, vinyl flooring, fully tiled walls, spotlights, coving, heated towel rail and obscure double glazed window to side.
Rear Garden
A fully enclosed south facing rear garden with block paved patio area with double gates leading into the garden from the driveway, pathway to the rear of the garden and a further patio area to the side, the remainder of the garden is laid to lawn.
Garage
A single garage with an up and over manual door, power and light, double glazed window to side.
Agents Note
Tenure - Freehold
Council Tax Band C
Property info
For more information about this property, please contact
Foxhall Estate Agents, IP3 on +44 1473 679474 * (local rate)
Disclaimer
Property descriptions and related information displayed on this page, with the exclusion of Running Costs data, are marketing materials provided by Foxhall Estate Agents, and do not constitute property particulars. Please contact Foxhall Estate Agents for full details and further information. The Running Costs data displayed on this page are provided by PrimeLocation to give an indication of potential running costs based on various data sources. PrimeLocation does not warrant or accept any responsibility for the accuracy or completeness of the property descriptions, related information or Running Costs data provided here.



























.png)
