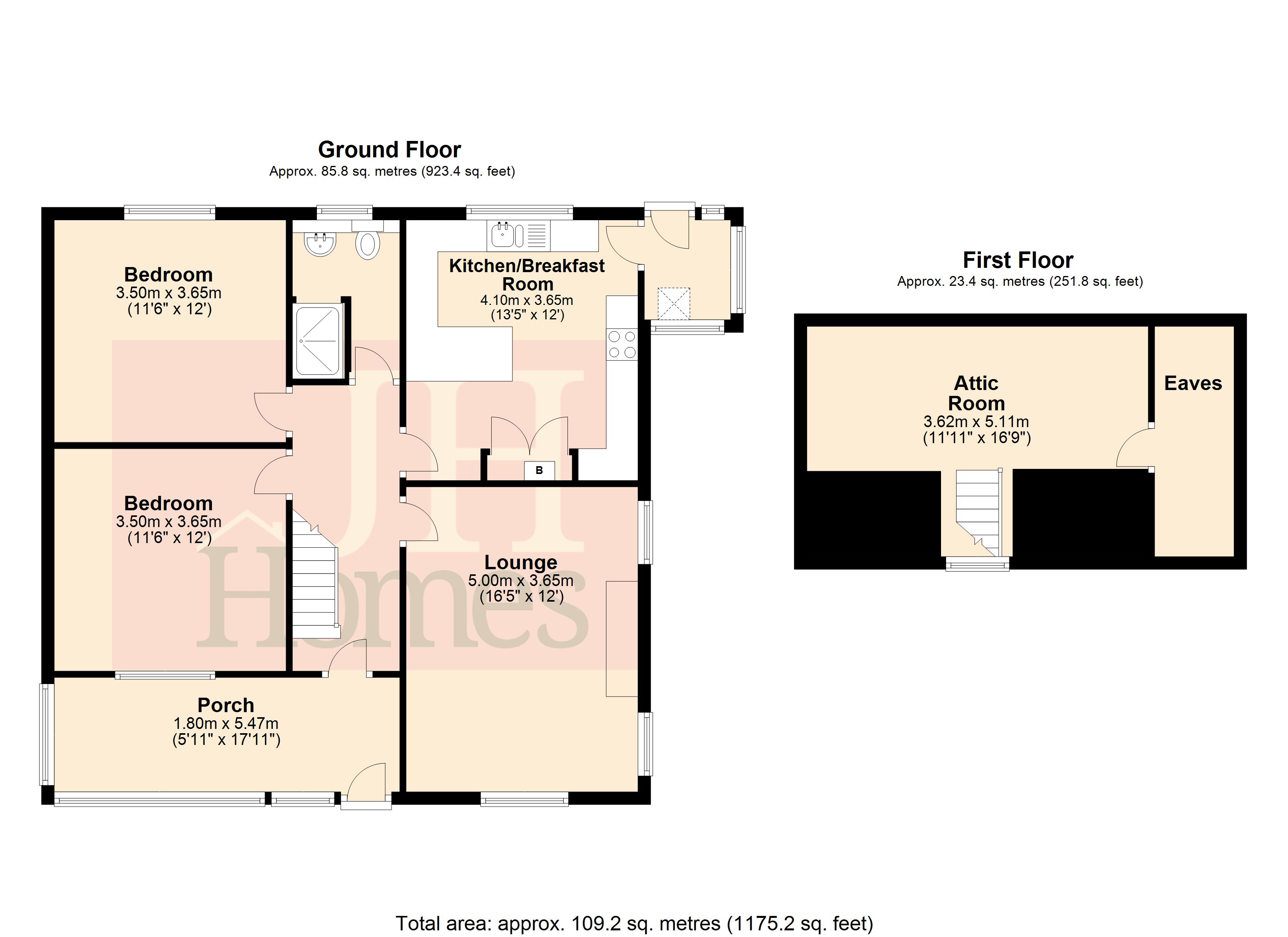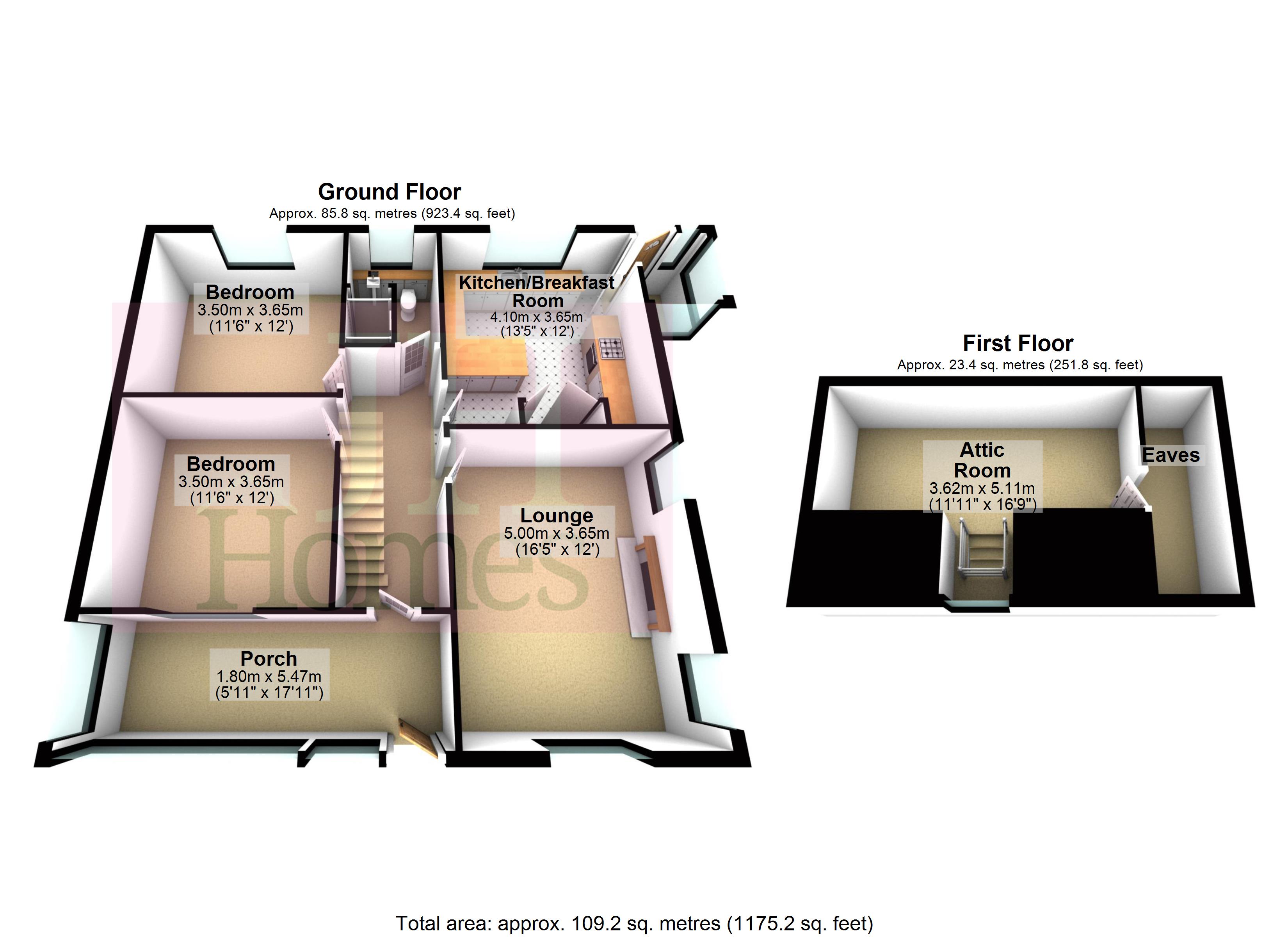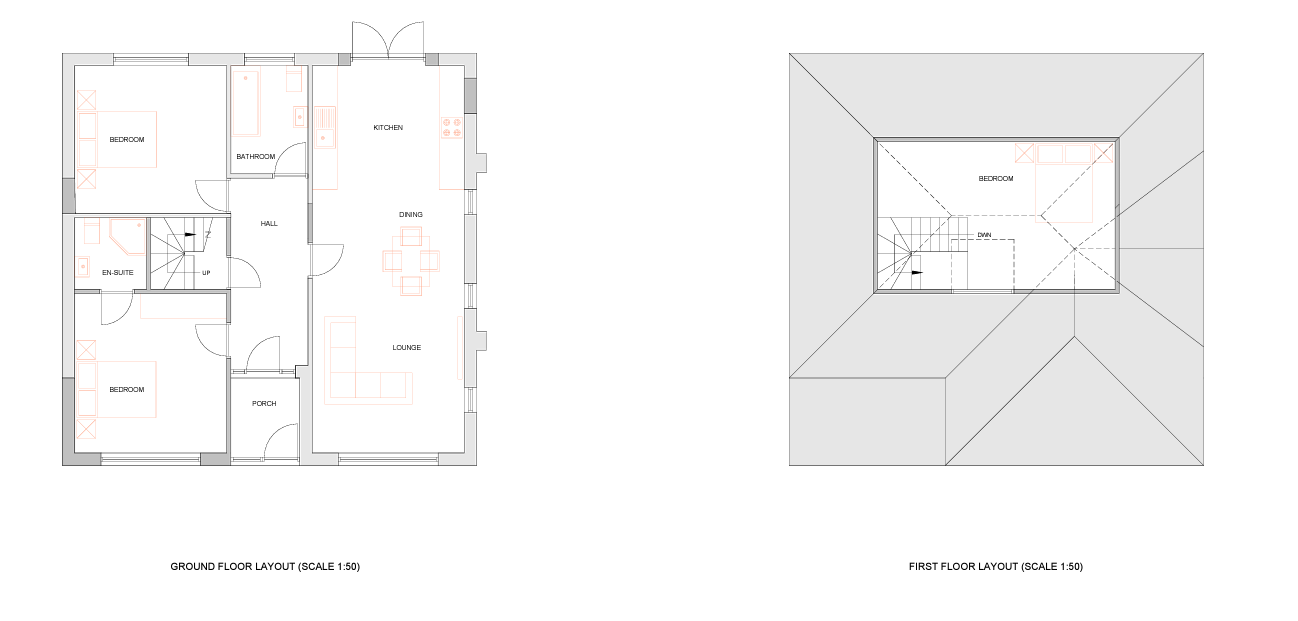Detached bungalow for sale in Rakesmoor Lane, Barrow-In-Furness, Cumbria LA14
* Calls to this number will be recorded for quality, compliance and training purposes.
Property features
- Positioned On An Enviable Plot
- Free Flowing Accommodation
- GCH System & Double Glazing
- Popular Location Of Hawcoat
- Summer Room, Hall, Lounge & Kitchen/Diner
- Two Bedrooms, Attic Room & Shower Room
- Extensive Driveway
- Generous Size With Gardens
- Offered For Sale With No Upper Chain
- Early Viewing Recommended
Property description
Positioned on an enviable plot in a sought after location of Hawcoat, this well presented two bedroom with attic room detached bungalow boasts a modern kitchen, spacious living accommodation, gas central heating system and double glazing. Driveway situated to the front of the property leading to the entrance door and rear garden via both sides of the property.
Positioned on a generous enviable plot in a sought after location of Hawcoat, this well presented two bedroom with attic room detached bungalow boasts a modern kitchen, spacious living accommodation, gas central heating system and double glazing. Comprising of front summer room, entrance hallway with access to lounge, kitchen, shower room, two bedrooms with further stairs leading to a developed attic room. Driveway situated to the side, ample outside space, thoughtfully designed to enjoy throughout the year. Mix of lawns, gravelled and paved areas, walled edging, planting, shrubs and trees to the rear. Viewing is highly recommended to appreciate this bungalow, offered for sale with the benefit of vacant possession and no upper chain.
Pedestrian gate with pathway leading to front and access to rear garden via both sides of the property.
Sun room 6' 3" x 17' 1" (1.91m x 5.21m) UPVC windows with fitted blinds to front taking advantage of the front garden. Door to:
Hallway Open tread staircase to side, laminate flooring, smoke alarm, overhead light and internal doors lead to lounge, kitchen, shower room and the two bedrooms.
Lounge 16' 4" x 12' 0" (4.98m x 3.66m) Three uPVC double glazed windows providing ample natural daylight. Focal, pebble style electric feature fire with surround, coving to ceiling, overhead light, radiator, tv point and power points.
Kitchen 13' 6" x 12' 0" (4.11m x 3.66m) Fitted with a comprehensive range of base, wall and drawer units with worksurface over incorporating inset stainless steel one and a half bowl sink unit with side drainer. Four ring gas hob, built under oven, extractor hood over, finished with splashback tiling, overhead light and power points. Plumbing for washing machine, cupboard housing combination boiler for heating and hot water system and glazed door to rear porch.
Side porch Space for fridge/freezer, double glazed windows and PVC door providing access to the garden.
Bedroom 11' 6" x 11' 11" (3.51m x 3.63m) UPVC double glazed window to sun room, radiator and ceiling light point.
Bedroom 11' 6" x 12' 2" (3.51m x 3.71m) UPVC double glazed window to rear, ceiling light point and radiator.
Shower room 8' 3" x 5' 7" (2.51m x 1.7m) Three piece suite comprising of low level, dual flush WC, wash hand basin inset to vanity area with storage under and seperate shower enclosure with fixed shower. UPVC double glazed window to rear, mixture of tiling and cladding to walls, ceiling light point and ladder style radiator. Opaque uPVC double glazed window to rear.
Bedroom 16' 9" x 12' 0" (5.11m x 3.66m) UPVC double glazed window offering a pleasant outlook towards the golf course and Black Combe in the distance. Ceiling light point, power points and storage to eaves.
Exterior Extensive driveway to front of the property leading to the front door and rear garden providing ample outside space thoughtfully designed to enjoy throughout the year. Mix of lawns, gravelled and paved areas and will appeal to both keen and aspiring gardeners.
General information tenure: Freehold
council tax banding: D
local authority: Westmorland and Furness Council
services: All mains services including gas, electric, water and drainage.
Please note: The property has had planning passed to change the loft room into a bedroom. Ref B13/2023/0384. Plans are available in the office.
Property info
For more information about this property, please contact
J H Homes, LA12 on +44 1229 382809 * (local rate)
Disclaimer
Property descriptions and related information displayed on this page, with the exclusion of Running Costs data, are marketing materials provided by J H Homes, and do not constitute property particulars. Please contact J H Homes for full details and further information. The Running Costs data displayed on this page are provided by PrimeLocation to give an indication of potential running costs based on various data sources. PrimeLocation does not warrant or accept any responsibility for the accuracy or completeness of the property descriptions, related information or Running Costs data provided here.





































.png)