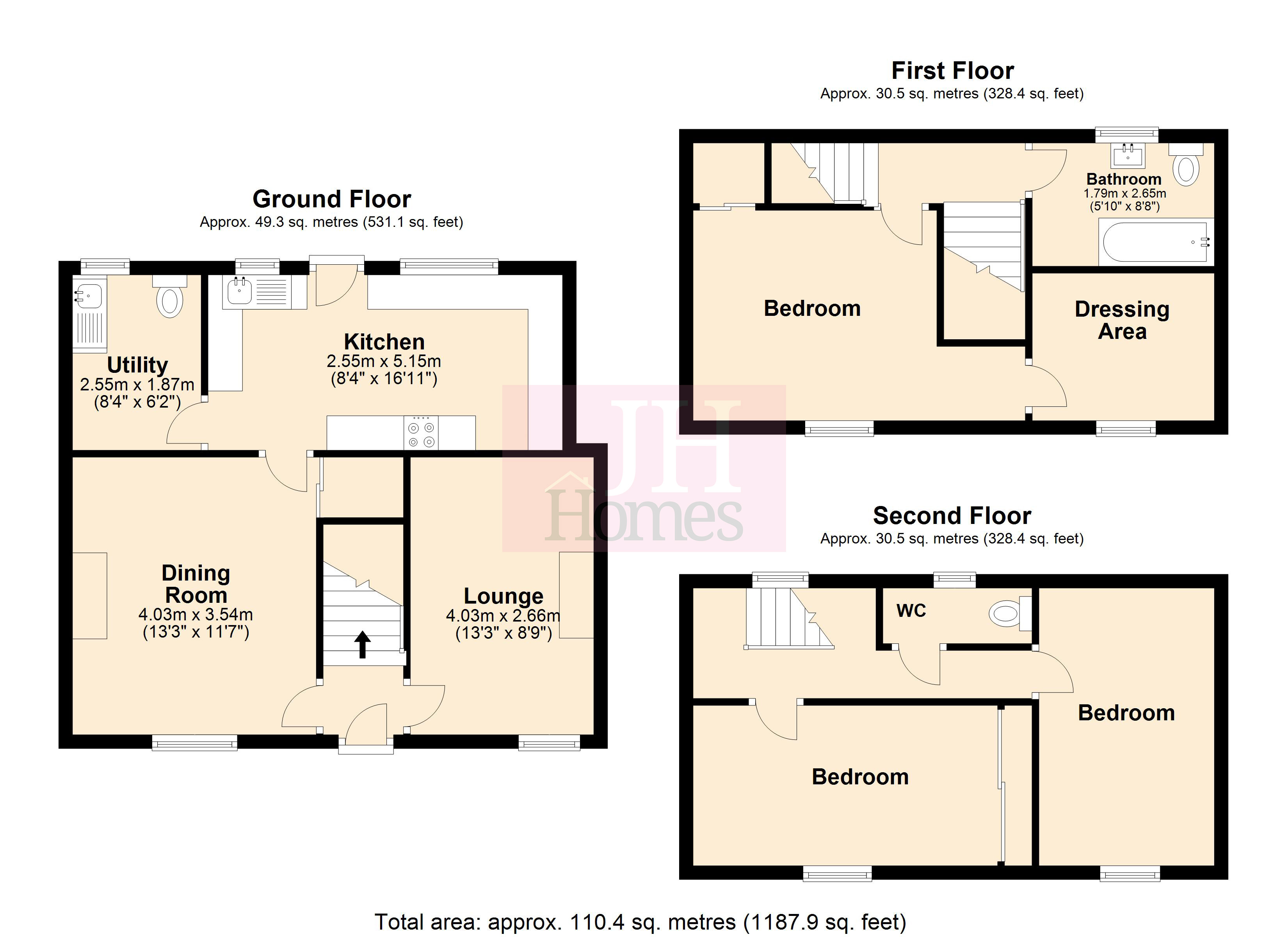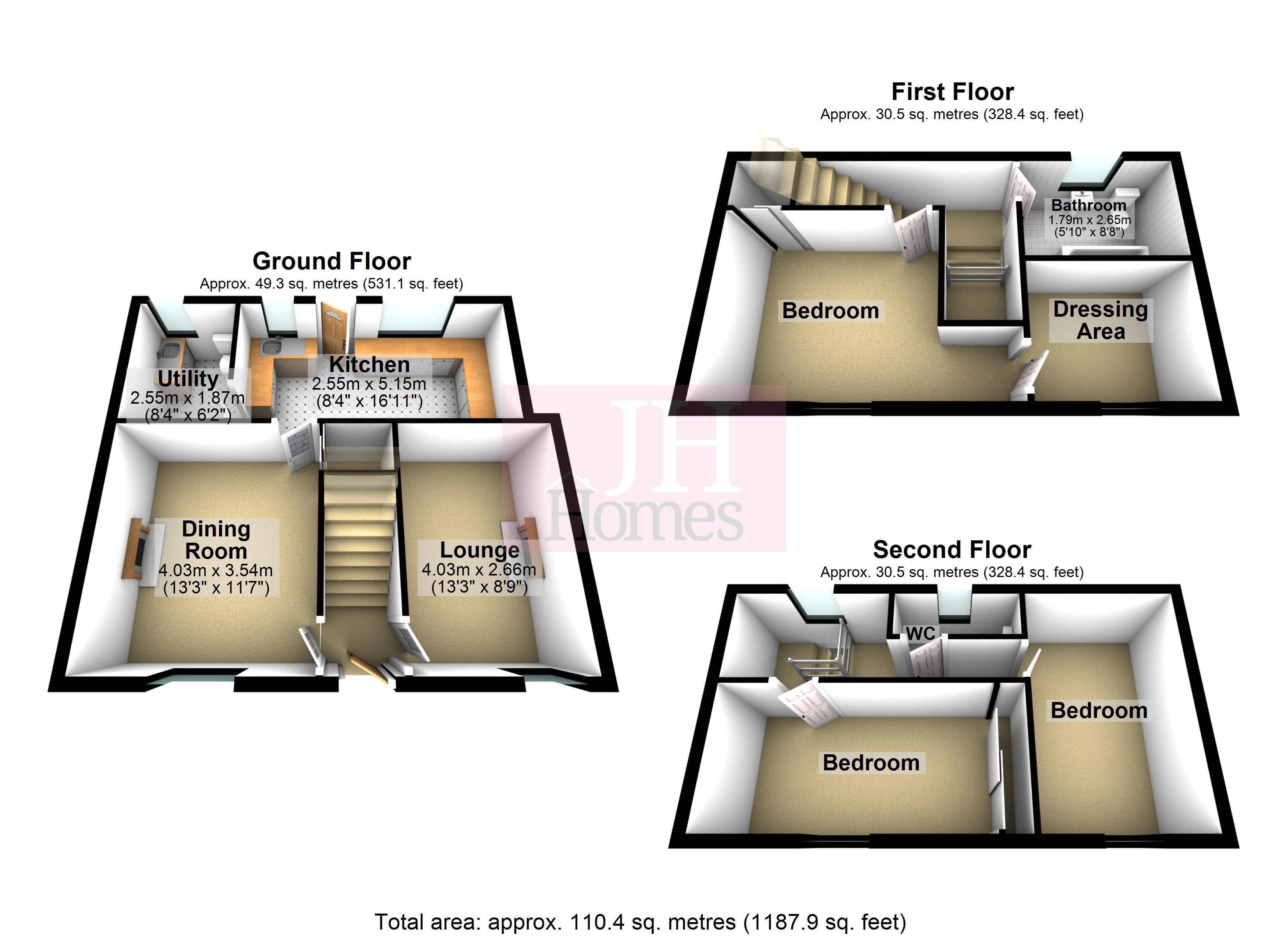End terrace house for sale in London Road, Lindal, Ulverston LA12
* Calls to this number will be recorded for quality, compliance and training purposes.
Property features
- Spacious End Terraced Home
- Laid Out Over Three Floors
- Popular Village Location With Primary School
- Three Bedrooms, Master with Dressing Room
- Kitchen, Utility/WC, Two Reception Rooms
- GCH System & Double Glazing
- Benefiting From Garage & Workshop
- Private Garden To The Rear
- Suited To A Range Of Buyers Including The Family
- Early Viewing Invited & Recommended
Property description
Excellent double fronted end terraced house laid out over three floors with three bedrooms and two reception rooms. Situated in this popular village as well as having parking, garage, workshop and extensive garden with lovely sunny aspects, and mature planting which is an excellent additional benefit to this great home. In all a superb opportunity in a popular location with early viewing invited and recommended.
Accommodation Excellent double fronted end terraced house situated in this popular village. The village itself has a popular primary school, public house and offers excellent access to the A590 travelling to Ulverston, Dalton, and Barrow-in-Furness. Well presented property with gas central heating system, uPVC double glazing and comprises of hall, lounge, dining room, kitchen, utility/WC with bedrooms, master having a dressing room/study, bathroom and separate WC to the upper two floors. Externally to the rear of the property is parking, garage, workshop and extensive garden with lovely sunny aspects, and mature planting which is an excellent additional benefit to this great home. In all a superb opportunity in a popular location with early viewing invited and recommended.
Accessed through a feature uPVC double glazed door with leaded glass panes that opens to:
Hall Laminate flooring, staircase leading to first floor and internal doorways to lounge and dining room.
Lounge 13' 3" x 8' 9" (4.05m x 2.68m) UPVC double glazed window to the front elevation, recessed multi-fuel stove sat on a polished granite style hearth, ceiling light point, power sockets, TV aerial point and alcove cupboard with door housing the gas meter.
Dining room 13' 2" x 11' 7" (4.03m x 3.55m) Spacious room with central pine, feature fireplace with reproduction style cast, tiled inset and slate hearth with living coal flame effect gas fire. Painted wood panelling to ceiling, uPVC double glazed window to the front, radiator, electric light and power. Door opens to a useful under stairs cupboard with shelving light and power socket. Pine door opens to the kitchen.
Kitchen 16' 11" x 8' 5" (5.17m x 2.58m) Good-sized kitchen fitted with an older range of pine fronted base, wall and drawer units with wood grain effect work surface and tiling to the upstands. Stainless steel sink unit with mixer tap, recess and point for electric cooker, space for fridge freezer and recess and plumbing for washing machine and dishwasher. Two uPVC double glazed windows and door with central glazed pane opening to the yard.
Utility room / WC 7' 9" x 6' 5" (2.38 m x 1.98m) With a uPVC double glazed patterned glass window, the room has a central heating radiator, base cupboard with stainless steel sink unit and mixer tap and a WC.
First floor landing Staircase with fitted pine handrail, radiator and painted traditional style doors to a bedroom and bathroom.
Master bedroom 10' 11" x 10' 3" (3.34m x 3.13m) Double room with uPVC double glazed window to the front offering an outlook to the prestigious housing development that is in the process of construction opposite. Power sockets, radiator, ceiling light point and bi-fold door to under stairs storage area. Access to an adjacent dressing room.
Dressing room 7' 1" x 7' 8" (2.18m x 2.34m) UPVC double glazed window to the front, radiator, power sockets and inset lights to ceiling.
Bathroom 8' 10" x 5' 7" (2.70m x 1.72m) Fitted with a modern three-piece suite in white comprising of panelled bath with glazed shower screen, mixer tap and over bath shower, WC with push button flush and wash hand basin with mixer tap set onto a granite wash stand. UPVC double-glazed window offering a lovely aspect to the garden at the rear. Tiling to walls, tiled flooring, modern column radiator and inset lights to the ceiling.
Second floor landing UPVC double glazed window, exposed beams and internal pine doors to bedrooms and separate WC.
WC Small single glazed window and WC with mirror above. Electric light and tile effect vinyl flooring.
Bedroom 13' 4" x 8' 10" (4.07m x 2.71m) Two exposed beams, uPVC double glazed tilt and turn window to the front elevation, radiator and two wall light points.
Bedroom 7' 3" x 12' 0" (2.23m x 3.67m) Exposed beams, louvre door to wardrobes with hanging rail and shelving. Radiator, fitted wall light point and uPVC double glazed tilt and turn window to the front.
Exterior Pavement fronted, narrow drive to side which is approx. 6' 10" (2.09) leading to a parking area, garage and store. Immediately to the rear of the house is a good sized slate shingle yard. This area offers potential to extend the house if required subject to achieving the required permissions.
The garden is an excellent feature of this home and will be fully appreciated upon inspection. It is grassed with a variety of trees shrubs and bushes, ornamental pond, former fruit cage etc. To the rear of the garage and workshop building is a flagged Pergola offering a private sunny area to relax and enjoy the garden that is partly covered and has outside power sockets. In addition, there is a modern aluminium framed greenhouse. In all and excellent garden complimenting this comfortable family home.
Garage 14' 11" x 11' 7" (4.56m x 3.55m) Up and over door, electric light, window to the rear look into the garden and circuit breaker control point.
Workshop 15' 8" x 9' 4" (4.78m x 2.86m) Central wooden door, electric light, power and window to the rear looking for the rear the side of this is a lean-to greenhouse and to the far side of the garage is access to the garden.
General information tenure: Freehold
council tax: B
local authority: Westmorland & Furness Council
services: Mains Drainage, Gas, Water and Electricity
Property info
For more information about this property, please contact
J H Homes, LA12 on +44 1229 382809 * (local rate)
Disclaimer
Property descriptions and related information displayed on this page, with the exclusion of Running Costs data, are marketing materials provided by J H Homes, and do not constitute property particulars. Please contact J H Homes for full details and further information. The Running Costs data displayed on this page are provided by PrimeLocation to give an indication of potential running costs based on various data sources. PrimeLocation does not warrant or accept any responsibility for the accuracy or completeness of the property descriptions, related information or Running Costs data provided here.



































.png)