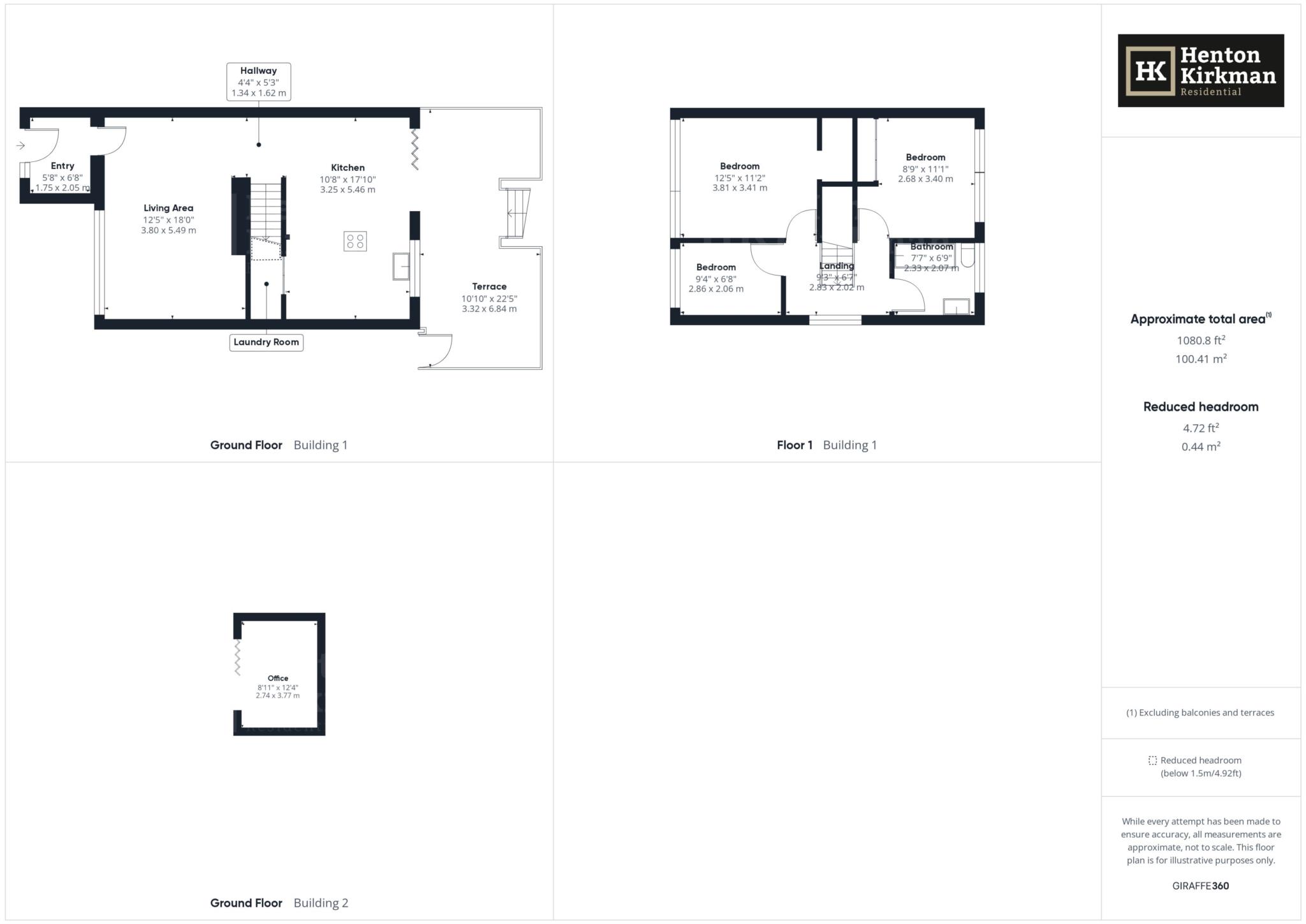Semi-detached house for sale in Lower Cloister, Billericay CM11
* Calls to this number will be recorded for quality, compliance and training purposes.
Property features
- Tucked away within a Uber Convenient and Peaceful Location just 0.3 miles from the High Street
- Contemporary Styled Home Undergone Extensive Renovation Using High-Quality Fittings
- Three Bedrooms and Luxurious Bathroom
- Stylish Herringbone Luxury Vinyl Flooring To The Ground Floor and Garden Office
- Powder Coated Aluminium Windows and Bifold Doors
- Open Plan Living With Designated Zones
- Kitchen/Diner with Quartz Worktops and Breakfast Bar
- Gas Radiator Heating With Combi Boiler
- Landscaped Rear Garden With Porcelain Tiled Patio And Wood-Clad Garden Office With Air Con
- Garage In The Block And Potential to Change to Front Lawn to a Driveway
Property description
Tucked away within an Uber convenient and super peaceful location which sits just 0.3 miles from the High Street and train station, this contemporary themed home with a detached wood clad garden office, has undergone an extensive renovation using high-quality, tastefully chosen fittings throughout.
As soon as you arrive, you will immediately notice distinctive elements that establish the ambiance of this home, such as the powder coated aluminium windows, which also include a set of bifold doors and the eye catching substantial solid oak front door.
The entrance porch gives you that handy entrance space for shoes and coats, this then opens to reveal the main open living space. Stylish herringbone luxury vinyl flooring with satisfying textured wood grain effect greets you and enhances the feeling of openness while providing practicality.
The lounge area is positioned to the front of the house, this has a bespoke media wall with a tv recess and a natural chunky oak mantle. From here an open access leads through to the rear of the house where you have the full with kitchen/diner with bifold doors opening to the garden.
Stylish cabinets and white quartz worktops transition into a breakfast bar while integrated appliances give a seamless finish and two built-in electric Bosch ovens with combination microwave and a gold coloured Crosswater tap with instant boil complements the overall aesthetic.
Adjoining the kitchen area, is a super handy utility cupboard, this has the space and plumbing for a washing machine and tumble dryer plus there is also a Combi boiler which was fitted approximately six years ago.
The carpeted first floor consists of three bedrooms, two of these are double rooms with built-in wardrobes and the third is a practical single room. You may be interested to know in similar homes close by, we have seen the recessed wardrobe space in the main bedroom converted into a modest en-suite.
The main bathroom is another statement room in this house. Smooth plastered ceilings inset spotlights and Venetian plastered walls ooze quality while complimenting the tiled floor and the white suite which is partnered with gold coloured Crosswater tap furniture.
Finally, the outside of the house continues to provide. The rear garden has been landscaped using porcelain tiles to give an enclosed patio area whilst also leading to the rear of the lawned garden, where sitting proudly is a wood clad contemporary styled outbuilding with inset lighting, hardwired Internet access and air conditioning giving you, a fantastic Garden Office to escape to.
You will also be interested to know this house has a garage close by and also offers the opportunity to turn the front garden into your own driveway for parking. (Subject to Any Necessary Planning Approval)
Overall, this house provides elegant living and entertaining spaces that will last for many years.
Accommodation as follows...
Entrance area 2.05 m x 1.75 m (6'8 x 5‘8)
living room 5.49 m x 3.8 m (18 x 12‘5)
kitchen diner 5.46 m x 3.25 m (17'10 x 10‘ 8)
First floor landing
Bedroom one 3.81 m x 3.41 m (12' 5 x 11‘2)
bedroom two 3.4 m x 2.68 m (11'1 x 8'9)
bedroom three 2.86 m x 2.06 m (9‘4 x 6‘8)
stylishly fitted bathroom 2.33 m x 2.07 m (7'7 x 6‘9)
detached garden office 3.77 m x 2.74 m (12'4 x 8‘ 11)
Designated residents parking
landscaped rear garden
garage in the block with tarmac drive
Notice
Please note we have not tested any apparatus, fixtures, fittings, or services. Interested parties must undertake their own investigation into the working order of these items. All measurements are approximate and photographs provided for guidance only.
Property info
For more information about this property, please contact
Henton Kirkman Residential, CM12 on +44 1277 576833 * (local rate)
Disclaimer
Property descriptions and related information displayed on this page, with the exclusion of Running Costs data, are marketing materials provided by Henton Kirkman Residential, and do not constitute property particulars. Please contact Henton Kirkman Residential for full details and further information. The Running Costs data displayed on this page are provided by PrimeLocation to give an indication of potential running costs based on various data sources. PrimeLocation does not warrant or accept any responsibility for the accuracy or completeness of the property descriptions, related information or Running Costs data provided here.


































.png)
