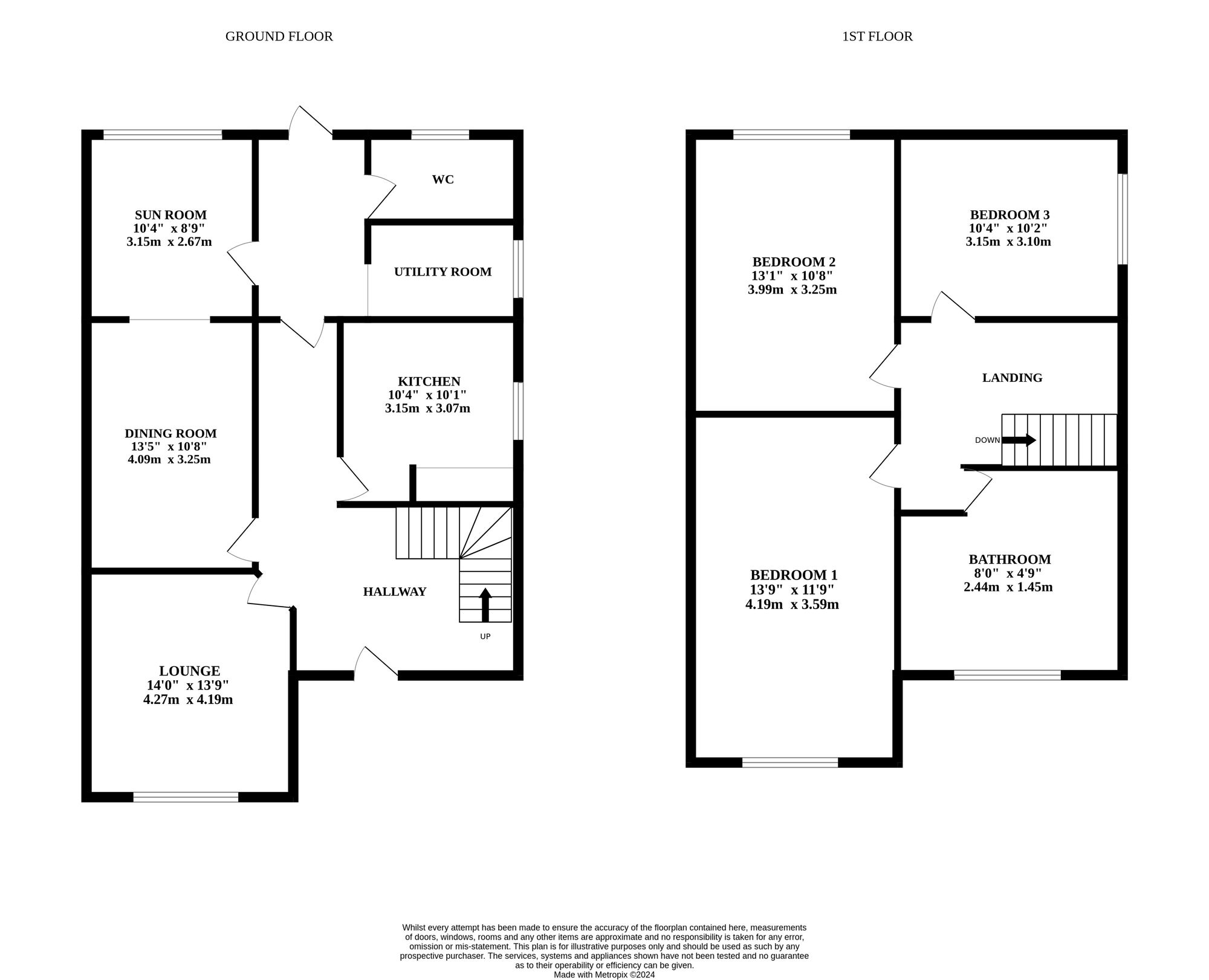Semi-detached house for sale in Holly Grange Road, Kessingland, Lowestoft NR33
* Calls to this number will be recorded for quality, compliance and training purposes.
Property features
- Three bedroom property in kessingland
- Good sized living room with plush carpeting underfoot, space for furniture and large window to the front
- Dedicated dining room with pleasant flow into A sun room/versatile reception room
- Good sized kitchen with ample storage space and functional place to cook
- Ground floor WC and utility
- Three great sized bedrooms each able to accomodate your needs
- Three piece suite bathroom
- Lovely garden of great size and sprawling lawn ideal for entertaining in the warmer months
- Off road parking to the front
- Guide Price £250,000 to £260,000
Property description
**Guide Price £250,000 to £260,000** This inviting home features a spacious living room, separate dining room leading to a sunroom, and a well-equipped kitchen with a ground-floor WC and utility room. Upstairs, three large bedrooms share a bathroom. The good-sized garden with a lawn and off-road parking completes this comfortable property.
The location
Kessingland is a sought after village, nestled into the Suffolk coastline and is the ideal place to enjoy the quiet and explore nature. It has a beach that is growing, protected from erosion by a combination of shingle and maram grass that was planted by author H. Rider Haggard, who spent his Summers here. Enjoy a walk on the beach keeping the sea on your left and after 400 meters you'll arrive at Benacre National Nature Reserve, ideal to watch migrating birds in spring and autumn. There are a handful of local amenities and leisure facilities including shops, post office, tea rooms, restaurants and the famous Africa Alive zoo! Local transport links provide easy access into the town of Lowestoft (6.5 miles) and Great Yarmouth (15 miles) where you can find a wider range of facilities and Railway links.
The property
Upon entering, you are greeted by a spacious living room adorned with plush carpeting underfoot, providing a welcoming ambiance. With ample room for furniture and a large window to the front, this area serves as the perfect setting for relaxation. The house flows effortlessly into a dedicated dining room that seamlessly leads into a sunroom, offering versatile usage options to suit your lifestyle needs. The property includes a well-appointed kitchen with ample storage space, creating a functional and organised environment for your cooking needs. Completing the ground floor are a convenient WC and utility room, adding practicality and convenience to the living space.
Ascend the staircase to discover three generously proportioned bedrooms, each offering ample space to accommodate your personal requirements and preferences. The three-piece suite bathroom serves the bedrooms, providing for your daily self-care routines.
Outside, a lovely garden of generous size greets you, featuring a sprawling lawn that is ideal for outdoor gatherings and entertaining during the warmer months. Furthermore, off-road parking is available to the front of the property, ensuring convenience and ease of access for residents and visitors alike.
Agents note
We understand this property will be sold freehold connected to all mains services.
Council Tax Band - C
Disclaimer
Minors and Brady, along with their representatives, are not authorized to provide assurances about the property, whether on their own behalf or on behalf of their client. We do not take responsibility for any statements made in these particulars, which do not constitute part of any offer or contract. It is recommended to verify leasehold charges provided by the seller through legal representation. All mentioned areas, measurements, and distances are approximate, and the information provided, including text, photographs, and plans, serves as guidance and may not cover all aspects comprehensively. It should not be assumed that the property has all necessary planning, building regulations, or other consents. Services, equipment, and facilities have not been tested by Minors and Brady, and prospective purchasers are advised to verify the information to their satisfaction through inspection or other means.
For more information about this property, please contact
Minors & Brady, NR32 on +44 1502 392434 * (local rate)
Disclaimer
Property descriptions and related information displayed on this page, with the exclusion of Running Costs data, are marketing materials provided by Minors & Brady, and do not constitute property particulars. Please contact Minors & Brady for full details and further information. The Running Costs data displayed on this page are provided by PrimeLocation to give an indication of potential running costs based on various data sources. PrimeLocation does not warrant or accept any responsibility for the accuracy or completeness of the property descriptions, related information or Running Costs data provided here.






































.png)
