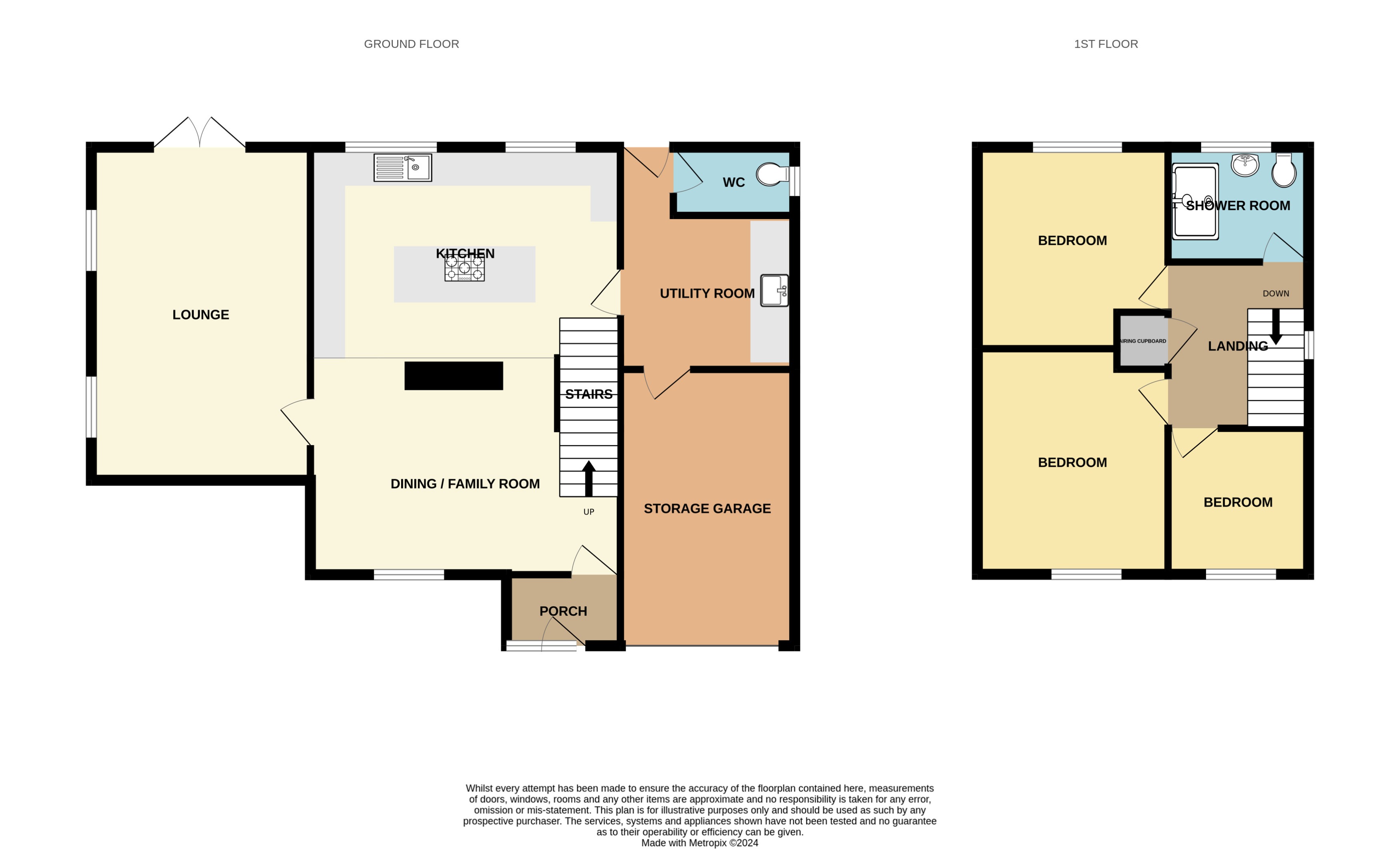Detached house for sale in Argyll Crescent, Muxton, Telford TF2
* Calls to this number will be recorded for quality, compliance and training purposes.
Property features
- Beautifully Presented
- No Expense Spared
- Three Bedrooms
- Detached House
- Extended To Side
- Open Plan Kitchen / Diner
- Utility + Guest Cloakroom
- Refurbished Shower Room
- South Facing Private Rear Garden
- Freehold Property
Property description
Are you looking for a lifestyle where you can enjoy luxurious interiors and a large private garden with friends and family? If so then look no further! This truly stunning property in Argyll Crescent, Muxton offers all the mod cons of a high end new build, with the plot and gardens you would expect from a more traditional property. With a no expense spared philiosophy, the current owners have created a stunning home including a stylish kitchen / diner area, extended living room, stylish bedroom spaces and one of the best family orientated gardens we have seen. For more information please call us on today.
EPC rating: D.
Entrance Porch (1.23m x 2.05m)
Having a tiled floor, external switch for external lighting and door giving access into the open plan kitchen / dining area.
Dining Area (5.10m x 6.30m in total)
A fantastic entertaining space having room for both dining and living furniture. With contemporary laminate flooring, two heating radiators, feature freestanding electric fire, wall mounted tv and aerial points and two openings into the kitchen area.
Kitchen (5.10m x 6.30m in total)
A stylish kitchen comprising of a range of fitted wall, base, corner and tall larder units incorporating laminate surfaces, ceramic sink and drainer and large island space. Having two ovens, one for vegan use and the other for cooking meats, induction hob and designer extractor. Complete with usb socket point, electric water stop cock, laminate flooring, feature lighting, extraction fan, two skirting board heaters, windows to the rear aspect and door to the utility area.
Utility (2.45m x 3.85m)
Complete with a range of fitted wall and base units, and tall standing larder unit, with laminate surfaces and Butler sink, plumbing and provisions for appliances, tiled flooring, Velux window, extractor fan, designer radiator, door to the garage and rear entrance door to the garden. In addition the Utility also has tv and socket point handy for watching tv whilst completing household chores.
Guest Cloakroom (1.43m x 1.01m)
Having tiled flooring, a close coupled toilet and wash basin built into vanity unit. Complete with a radiator and window to the side aspect.
Lounge (3.24m x 4.35m)
A recently constructed extention provides a fantastic lounge space with French doors leading to the garden. Having a free standing electric fireplace with surround, usb port sockets, TV and Socket points, switches for external lighting, two heating radiators and ample space for furniture.
Landing
Stairs climb from the Dining area to the landing with concealed LED feature lighting, doors giving access to the bedrooms and boiler cupboard and access to the loft space with pull down wooden ladder and lighting.
Bedroom One (3.03m x 3.89m)
A double bedroom having a window to the front elevation, usb socket points, heating radiator and space for a double bed and furnishings.
Bedroom Two (3.02m x 3.10m)
Having a window to the rear elevation, heating radiator, usb socket points and ample space for furnishings.
Bedroom Three (2.57m x 1.96m)
With a window to the front elevation usb socket point and heating radiator.
Shower Room (1.86m x 1.71m)
A modern refurbished shower room having a walk in shower cubicle with sliding door, heated towel rail, wash basin built into vanity cupboard, extractor fan, window to the rear aspect and heating radiator.
Outside
To the front of the property is a landscaped frontage which is mainly laid to lawn with a sleeper retaining wall, pathway to the front entrance, and driveway. There is also a decorative lamp post light and side access to the garden.
To the rear and side of the property is a south facing private wrap around garden which is mainly laid to lawn. The owners are prepared to leave a summerhouse & bar (with optics, Kallax storage unit and free standing fridge, potting shed with power and lighting, and also a greenhouse (with power socket) if an agreeable offer is acceptable.
A large patio area gives plenty of space for enjoying the warmer months with a Pergola with retractable canvas for shade and cover from the odd shower. There is also an additional decking area, multiple outdoor taps, walk in Vegetable cage, electric points, external lights, enclosed bin store and plenty of room for planting and growing.
For more information about this property, please contact
Goodchilds - Telford, TF1 on +44 1952 476896 * (local rate)
Disclaimer
Property descriptions and related information displayed on this page, with the exclusion of Running Costs data, are marketing materials provided by Goodchilds - Telford, and do not constitute property particulars. Please contact Goodchilds - Telford for full details and further information. The Running Costs data displayed on this page are provided by PrimeLocation to give an indication of potential running costs based on various data sources. PrimeLocation does not warrant or accept any responsibility for the accuracy or completeness of the property descriptions, related information or Running Costs data provided here.










































.png)
