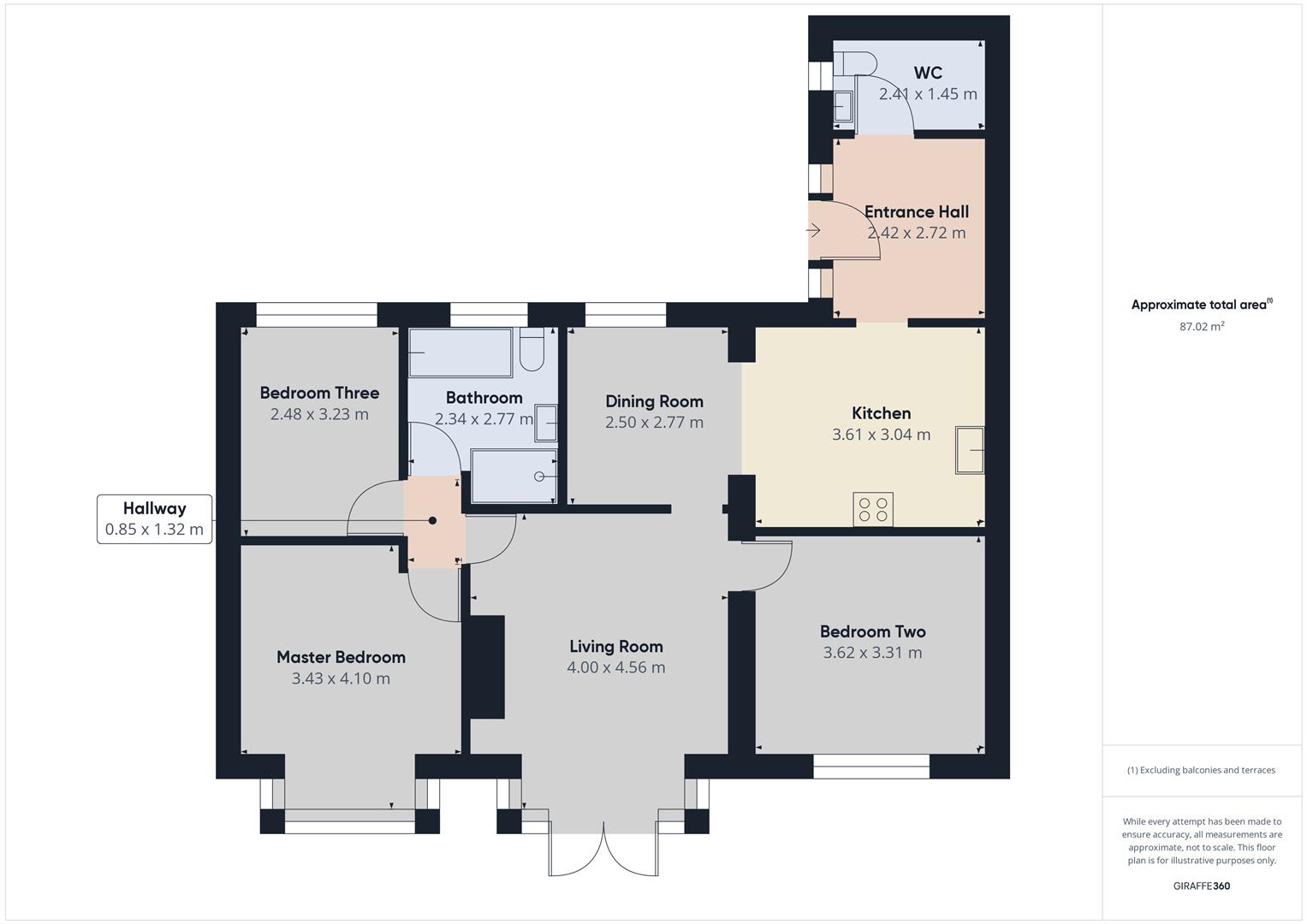Detached bungalow for sale in Rose Lane, Pinchbeck, Spalding PE11
* Calls to this number will be recorded for quality, compliance and training purposes.
Property features
- Refurbished Detached Bungalow
- Three Bedrooms
- Large Reception Hall/Utility
- Modern Fitted Kitchen
- Living Room
- Luxury Bathroom
- Gas Central Heating
- Enclosed Garden/Patio Area
- Single Garage
- EPC - E
Property description
Located in Pincbeck, Spalding with convenient access to all the local shops, services and amenities. Experience modern, single-level living in this beautifully designed and refurbished bungalow spread over an expansive 87 square metres. With a blend of practical features and modern design, this fantastic bungalow property presents an exceptional opportunity to seize the advantages of a comfortable lifestyle in an ideal environment. The property is being sold with no forward chain.
The meticulously organised floor plan creates a streamlined flow throughout the property. Start your tour in the spacious reception hall, which leads to a convenient cloakroom/utility room, an impressive and stylish kitchen/diner including integrated appliances, providing you with a superb space to prepare your culinary delights. A light and airy living room with space for a feature fireplace, and double French doors lead to the garden/patio area. Three bedrooms, a luxury four-piece suite high quality finish bathroom comprising a shower, and a bespoke freestanding bath, matching WC and wash hand basin, and a chrome heated towel rail. Outside is an enclosed lawned garden and patio area complimented by a stunning garden centre piece - a lovely magnolia tree. To the front is a substantial gravel driveway plus a single garage. Please call today to book your viewing, to fully appreciate all that this home has to offer.
Entrance Hall (2.42 x 2.72 (7'11" x 8'11"))
Wc (2.41 x 1.45 (7'10" x 4'9"))
Kitchen (3.61 x 3.04 (11'10" x 9'11"))
Dining Room (2.50 x 2.77 (8'2" x 9'1"))
Living Room (4.00 x 4.56 (13'1" x 14'11"))
Master Bedroom (3.43 x 4.10 (11'3" x 13'5"))
Bedroom Two (3.62 x 3.31 (11'10" x 10'10"))
Hallway (0.85 x 1.32 (2'9" x 4'3"))
Bathroom (2.34 x 2.77 (7'8" x 9'1"))
Bedroom Three
Epc - E
43/86
Tenure - Freehold
Important Legal Information
Awaiting confirmation
Property info
For more information about this property, please contact
City & County Sales & Lettings, PE6 on +44 1733 734406 * (local rate)
Disclaimer
Property descriptions and related information displayed on this page, with the exclusion of Running Costs data, are marketing materials provided by City & County Sales & Lettings, and do not constitute property particulars. Please contact City & County Sales & Lettings for full details and further information. The Running Costs data displayed on this page are provided by PrimeLocation to give an indication of potential running costs based on various data sources. PrimeLocation does not warrant or accept any responsibility for the accuracy or completeness of the property descriptions, related information or Running Costs data provided here.





































.png)
