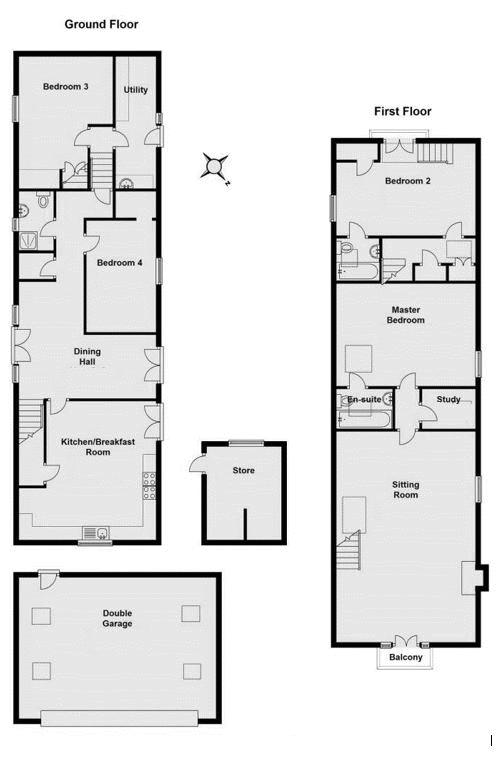Barn conversion for sale in Maypool, Galmpton, Brixham TQ5
* Calls to this number will be recorded for quality, compliance and training purposes.
Property features
- Outstanding barn conversion
- Exclusive private complex
- Views of the river dart
- Tranquil rural setting
- 4 bedroom & 3+ bathrooms
- Substantial double garage
- Superb garden & private sun trap courtyard
- Must be viewed
Property description
Rural tranquility in an area of outstanding natural beauty, yet only a mile or so from the village of Galmpton. An outstanding four bedroom detached barn conversion set in the South Hams countryside with views over the river Dart. The Granary is one of an exclusive development of former farm buildings. It stands in its own private garden, with a formal lawn to the front, landscaping, a private sun trap courtyard behind. Extensive driveway parking and substantial double garage. Beyond is a further area of land with super views of the river. The conversion of the building was executed to a high standard incorporating many features of the original construction including the vaulted timber roof structures. The accommodation is further enhanced by being arranged over various levels. The outstanding living room and principal bedroom suite are on the upper level. The spacious kitchen/breakfast room, hall and various other rooms are at entrance level with two further bedrooms and utility split over two levels at the other end. There is oil fired central heating. Maypool borders land in the care of the National Trust with many country walks on the doorstep. A distinctive home in the countryside, viewing essential.
Entrance Level
Entrance Hall
Entrance doors to front and side. Cupboard housing oil fired central heating boiler.
Cloakroom & Shower
Half tiled walls. Tiled corner shower enclosure, pedestal basin and close couple W.C.
Kitchen/Breakfast Room (17' 0'' x 12' 6'' (5.18m x 3.81m) increasing to 16'8")
Extensive range of white faced wall and base units with solid "granite" work tops. Striking copper sink. Fitted Rangemaster cooker with canopy over. Spaces for dishwasher and fridge/freezer. Walk in pantry. Tiled walls. Polished wood floor.
Bedroom (13' 9'' x 8' 8'' (4.19m x 2.64m))
Walk in cupboard.
Main Upper Level
Lounge/Dining Room (26' 0'' x 17' 9'' (7.92m x 5.41m))
The focal room of the house. Striking brick faced fire place with sandstone hearth and fitted log burner. Matching TV plinth to side with solid timber top. Double doors open to juliet balcony over looking the garden and countryside.
Inner Lobby
Office (6' 7'' x 5' 0'' (2.01m x 1.52m))
Fitted desk unit and shelving.
Master Bedroom (17' 3'' x 12' 7'' (5.25m x 3.83m))
Feature beams and timbers.
En-Suite Bathroom/W.C.
Part tiled walls. Panelled bath with shower attachment, pedestal basin and close coupled W.C. Heated towel rail.
Upper Level Two
Upper Hall
Extensive storage with built in triple width store cupboards . Loft hatch.
Guest Bedroom (17' 0'' x 9' 0'' (5.18m x 2.74m))
Large built in wardrobe. Short flight of stairs lead up to mezzanine with double doors opening onto juliet balcony with views over the river.
En-Suite Bathroom/W.C.
Part tiled walls. Panelled bath with shower attachment, pedestal basin and close coupled W.C. Heated towel rail.
Lower Floor
Lower Hall
Bedroom (16' 3'' x 11' 6'' (4.95m x 3.50m) "L" shaped overall dimensions.)
Built in double wardrobe and dressing table.
Laundry Room (16' 7'' x 4' 5'' (5.05m x 1.35m))
Range of fitted wall and base units. Inset sink. Spaces for washing machine and dryer. Door to side.
Double Garage (24' 0'' x 17' 0'' (7.31m x 5.18m))
A substantial stone faced building. Powered up and over door. Power and light. Hatch with pull down ladder leading to standing loft storage with electrics.
Parking
The sweeping gravel driveway offers an abundance of turning space.
Garden
The building stands in outstanding gardens and grounds. To the front is a sweeping lawn with shrubs, planting and landscaping edged by a clipped laurel hedge. Various paved terraces and patios. At the rear is a sheltered and private courtyard with a gate giving access to a further area of land with super views over the river Dart below.
Council Tax Band
F
EPC Rating
D
Services
Mains electricity and water. Private drainage. Oil fired central heating.
Mobile And Broadband
The Ofcom website indicates that standard broadband and mobile coverage is available from most providers.
Directions
Follow the road towards Greenway from Galmpton Village. Bear left at the fork after the heritage railway bridge. Turn left on to the unmade road opposite two houses. The Granary is then immediately on the right.
Property info
For more information about this property, please contact
Eric Lloyd, TQ4 on +44 1803 268026 * (local rate)
Disclaimer
Property descriptions and related information displayed on this page, with the exclusion of Running Costs data, are marketing materials provided by Eric Lloyd, and do not constitute property particulars. Please contact Eric Lloyd for full details and further information. The Running Costs data displayed on this page are provided by PrimeLocation to give an indication of potential running costs based on various data sources. PrimeLocation does not warrant or accept any responsibility for the accuracy or completeness of the property descriptions, related information or Running Costs data provided here.
































.png)
